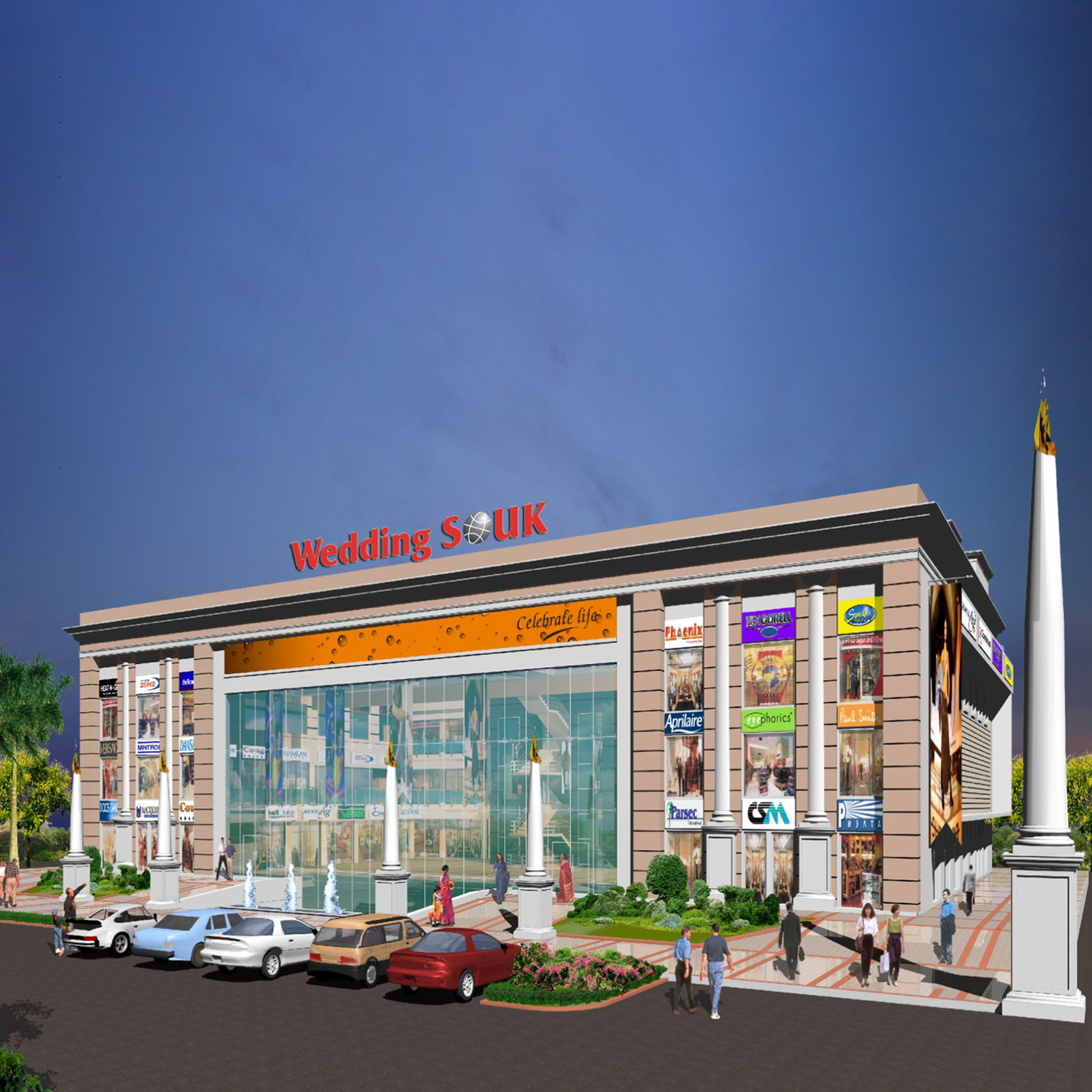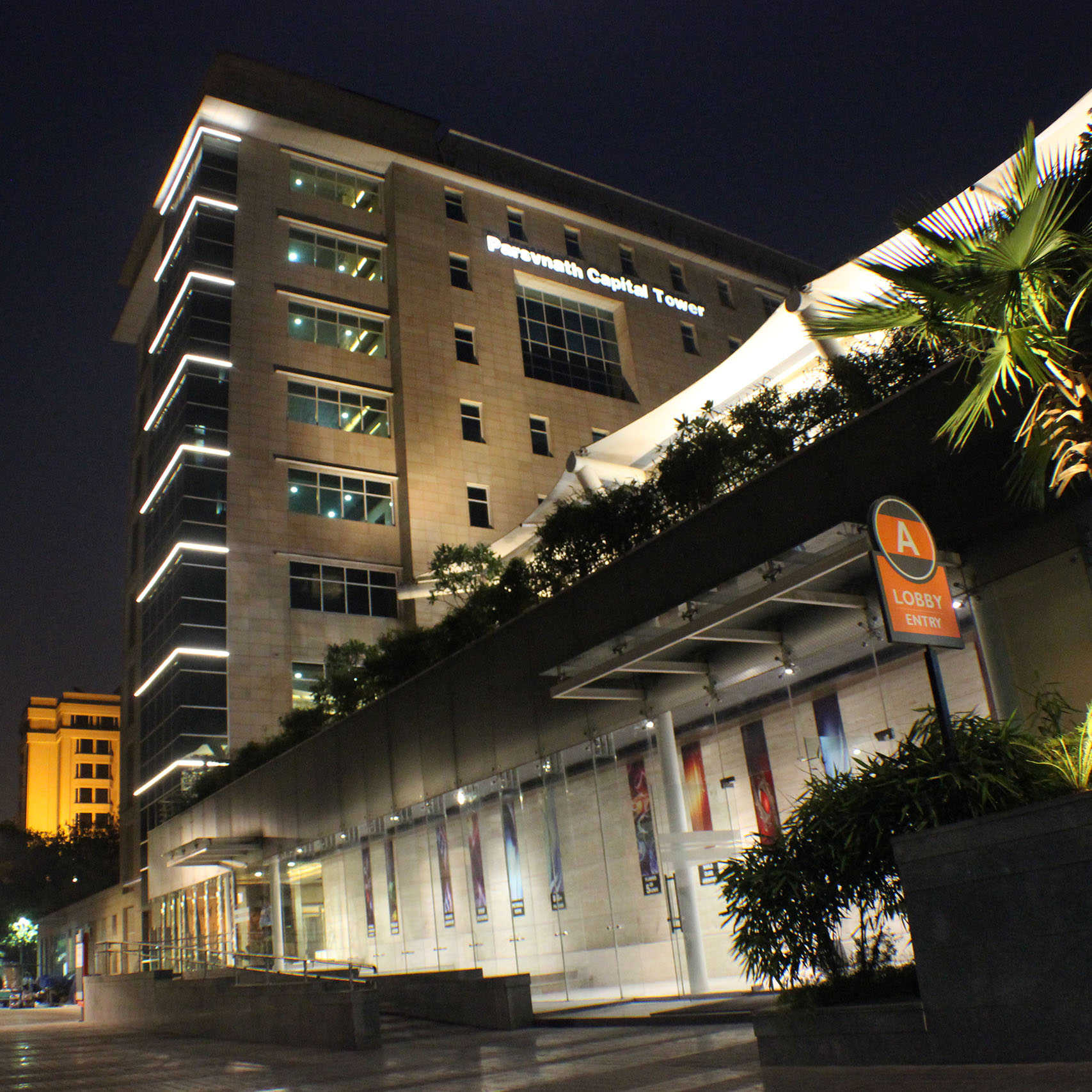
PARSVNATH CAPITAL TOWER
Icon of modern buildings near Lutyens Delhi
Office tower connected through walkway, capsule lift at corner with linear lights. Carefully selected lights bring out true character of commercial complex after sunset. This was a Resettlement project, and TDA brought in mid-way for Design coordination. Façade also demands improvements with proper detailing and Engineering.
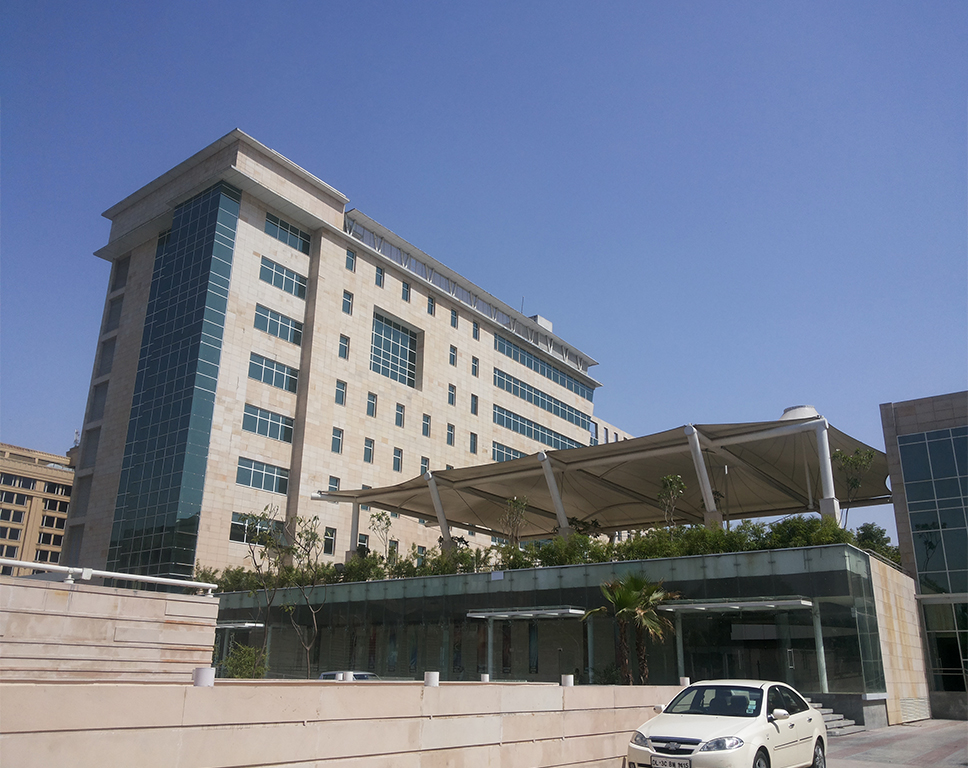
Limited punctures through façade restrict harsh southern sun and fabric canopies above atrium protects open market’s furniture display.
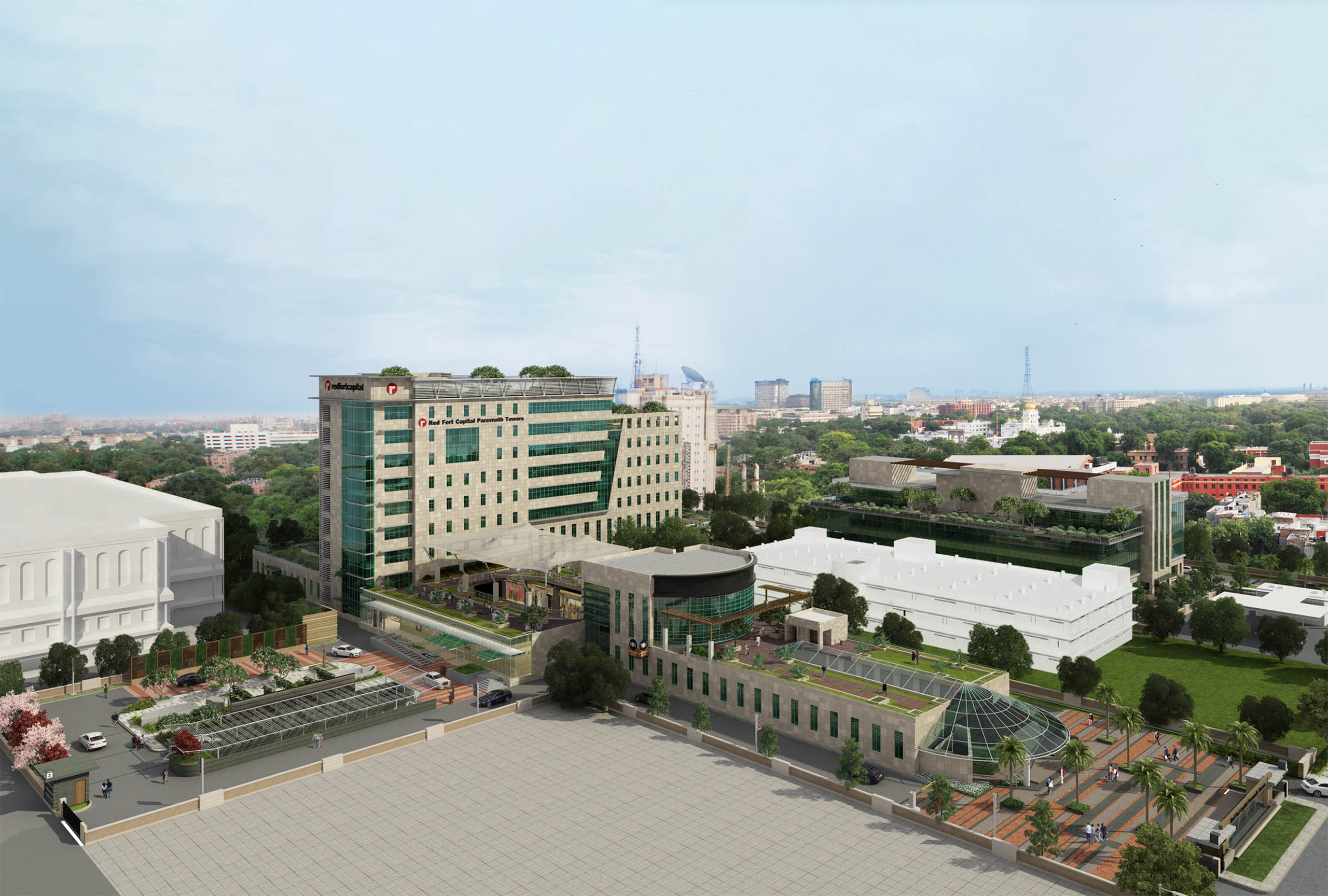
Commercial complex view phase I and phase II
Redevelopment after retaining shops on ground floor and proposed offices on upper floors.
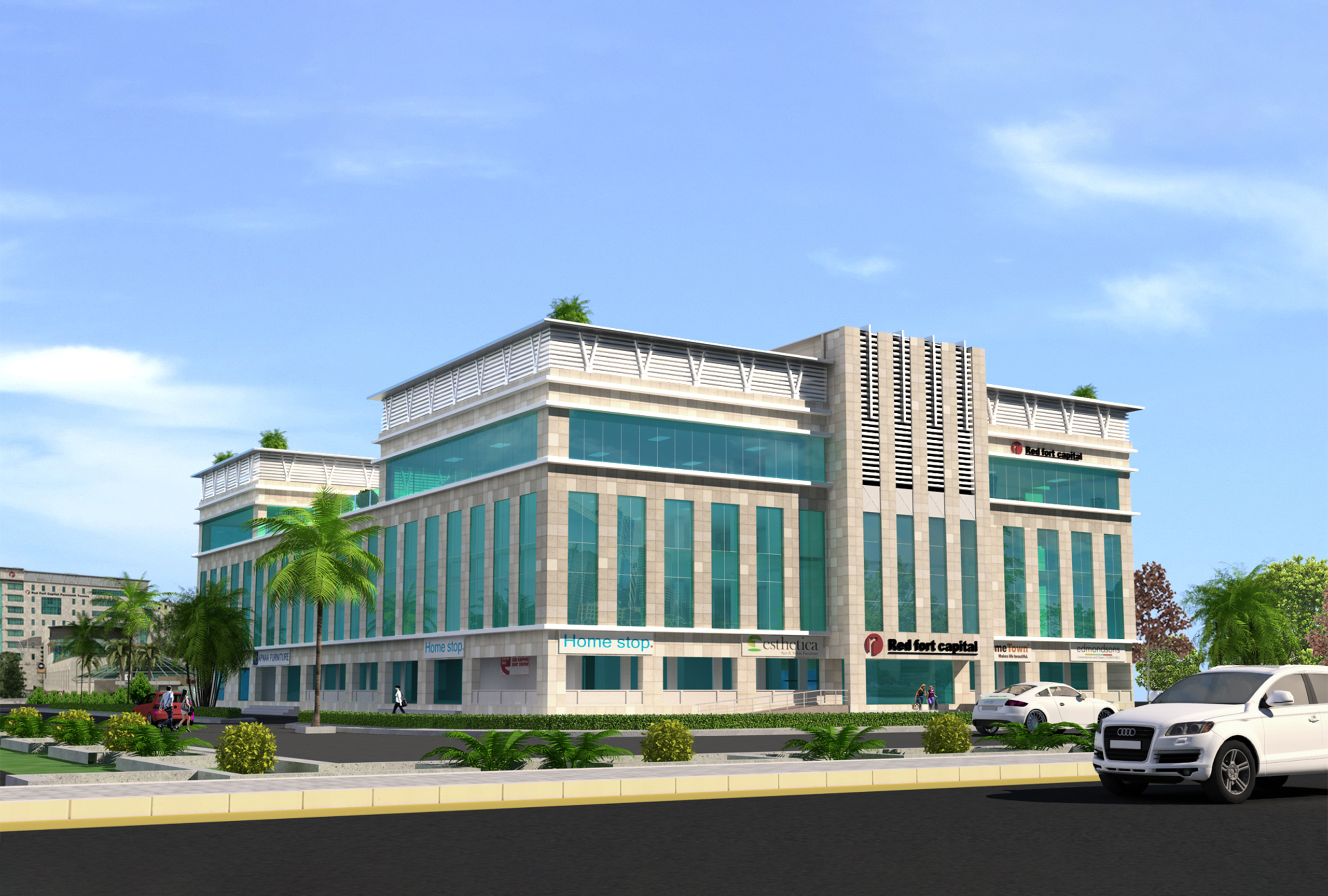
DMRC acquired shops occupied by furniture market on Panchkuina Road for construction of E/W corridor metro tunnel and the same shops shifted to nearby vacant plot on Bhai Veer Singh Marg.
Double height glass walkway finished with wooden finish laminam and glass in harmony with stone cladded façade.
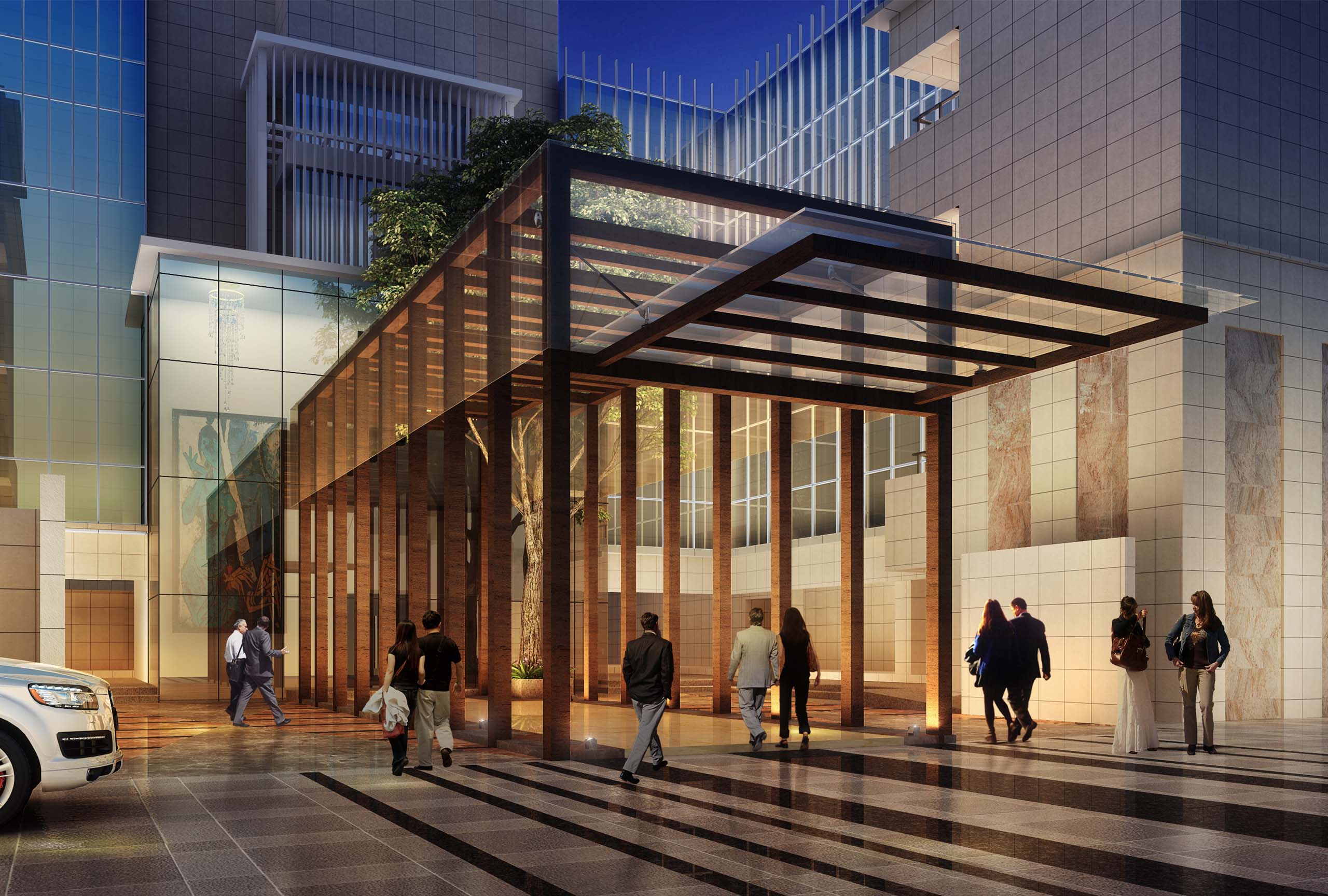
Parsvnath Developers entered into lease agreement for 25 year to build this commercial project with retail on the ground floor for furniture market and offices for lease on upper floors. Master plan was prepared by Architect Suresh Goel appointed by DMRC who got the conceptual plans approved. It was a time bound project needed to be completed on time due to pressure of handing over of shops at the earliest.
Classical decorative lift lobby.
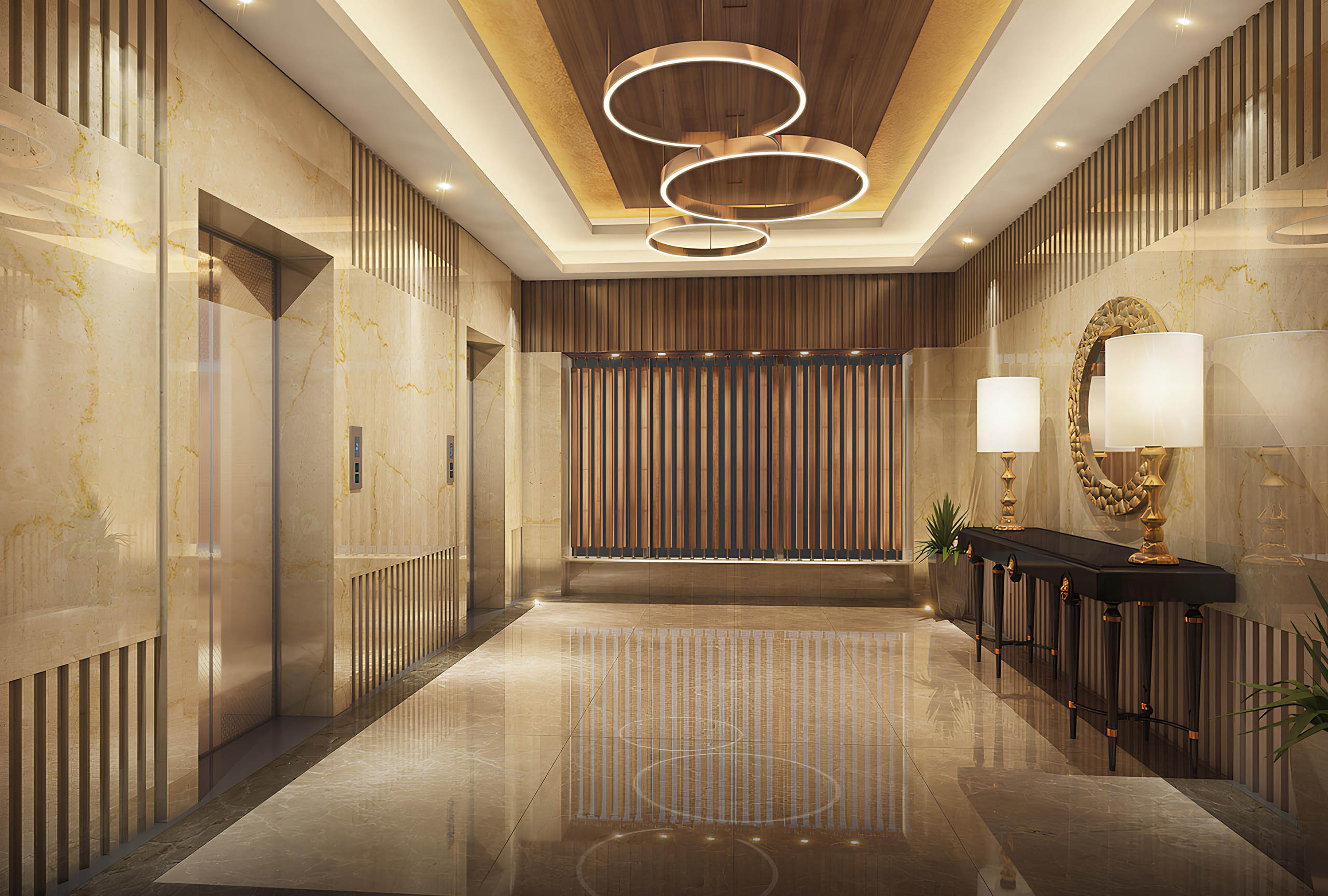
Our scope was to repackage both the phase I & phase II, propose new floors within the guidelines of earlier approved scheme by NDMC, DUAC & CFO. Later we took over lighting, landscape, signage graphics, art works, marketing coordination, shop keeper interaction to streamline the project and assist Parsvnath to complete this project as earliest. The Project was completed on time and is considered as an icon of modern buildings in Lutyens Delhi.
Join the conversation
This site is very cool
Anonymous
A