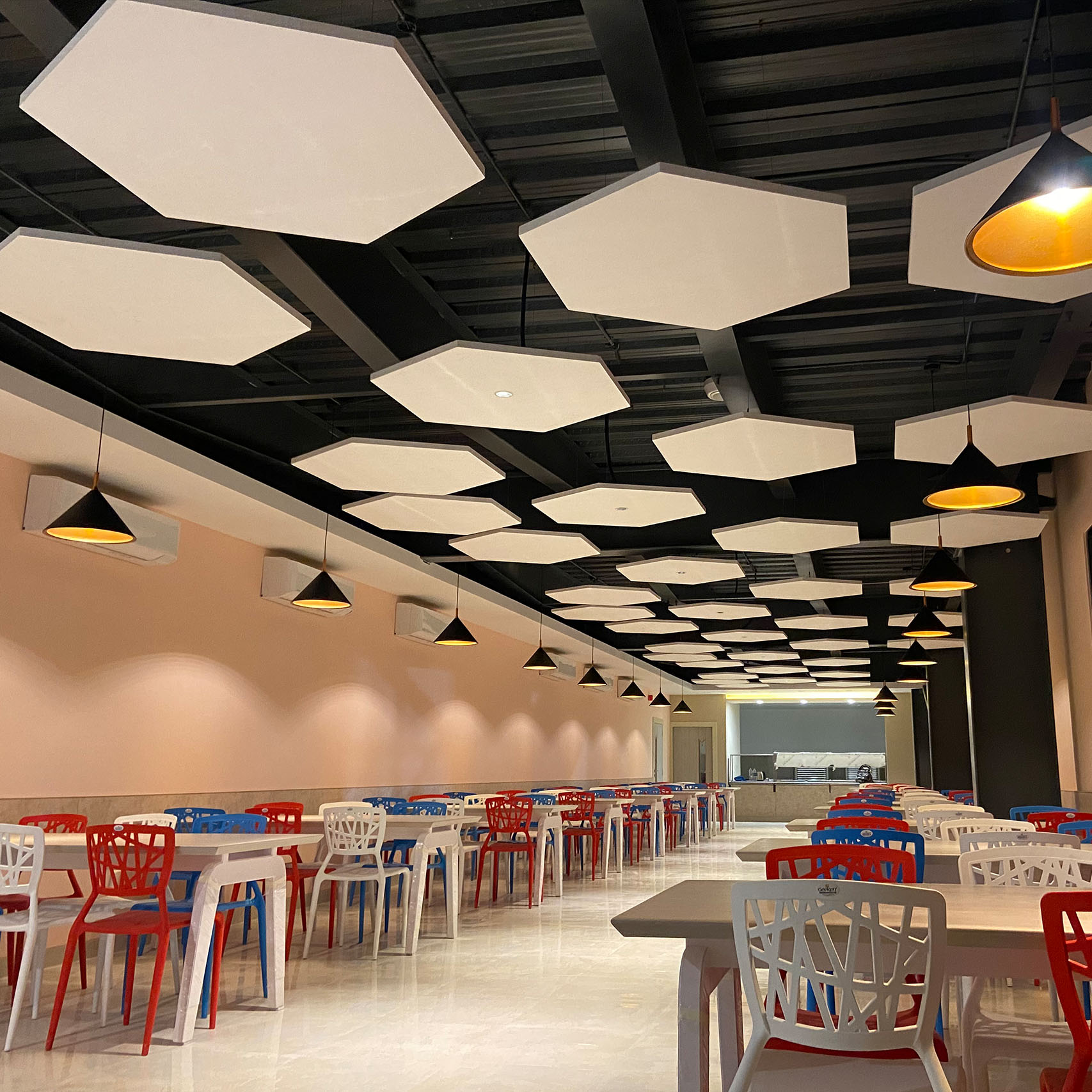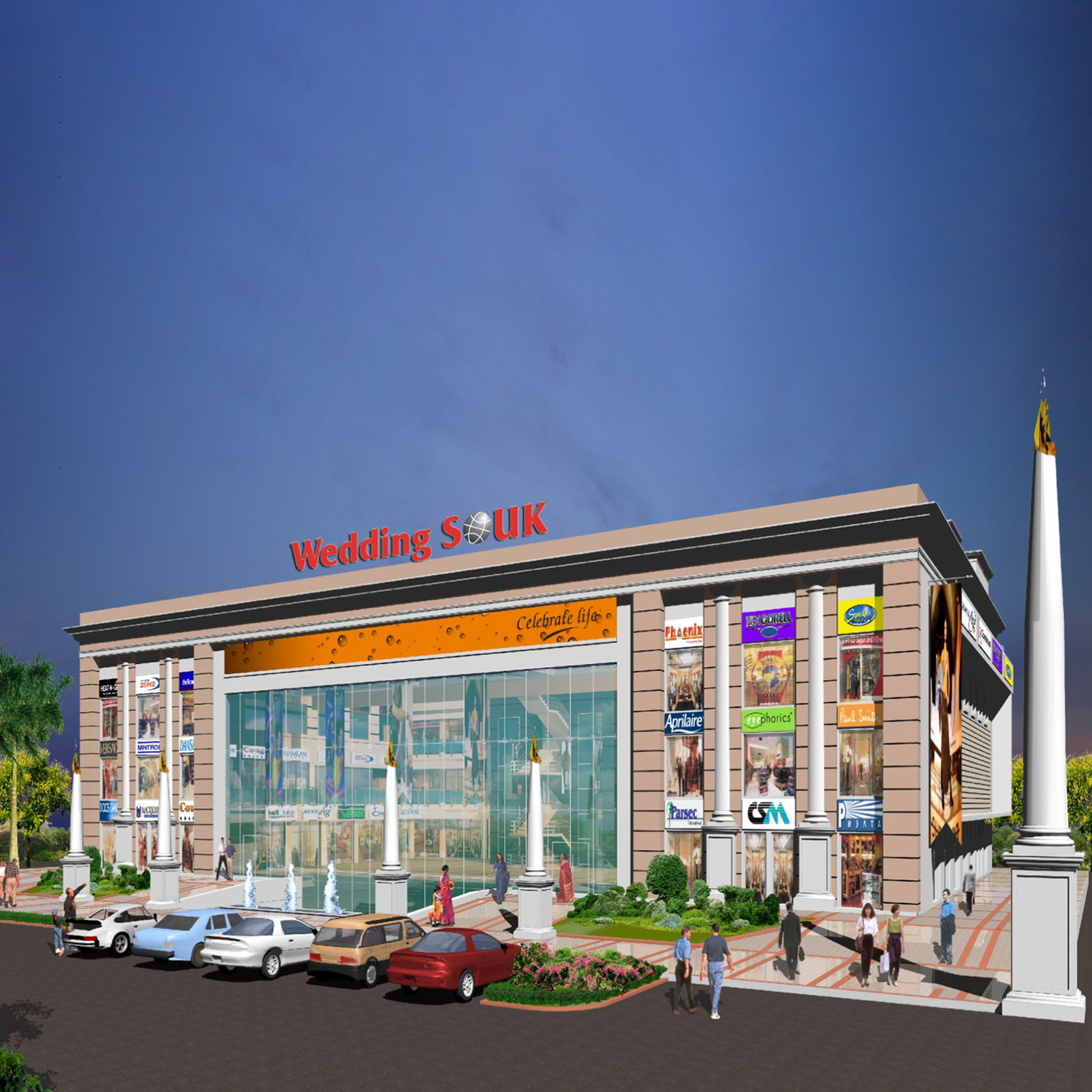
WEDDING SOUK MALL
Classicm
A classical box contain shops, atrium with frameless glass. Another project we were brought into save. Initially awarded to a “Star Architect” firm, the project stalled. The markets conditions changed and we had to completely redesign the internal space and the functional planning.
Client
Aerens Group
Expertise
Retail
Region
North - West Delhi
Location
Pitampura, New Delhi
Status
Completed
Site Area
2.00 Acres
Number of Stories
3
Built-up Area
1,25,000 Sq.Ft.
No. of Basements
1 no. basement for services and Car Parking
No. of Car Parking
180 Nos.
Typical Floor Plate
3500 SQ.M
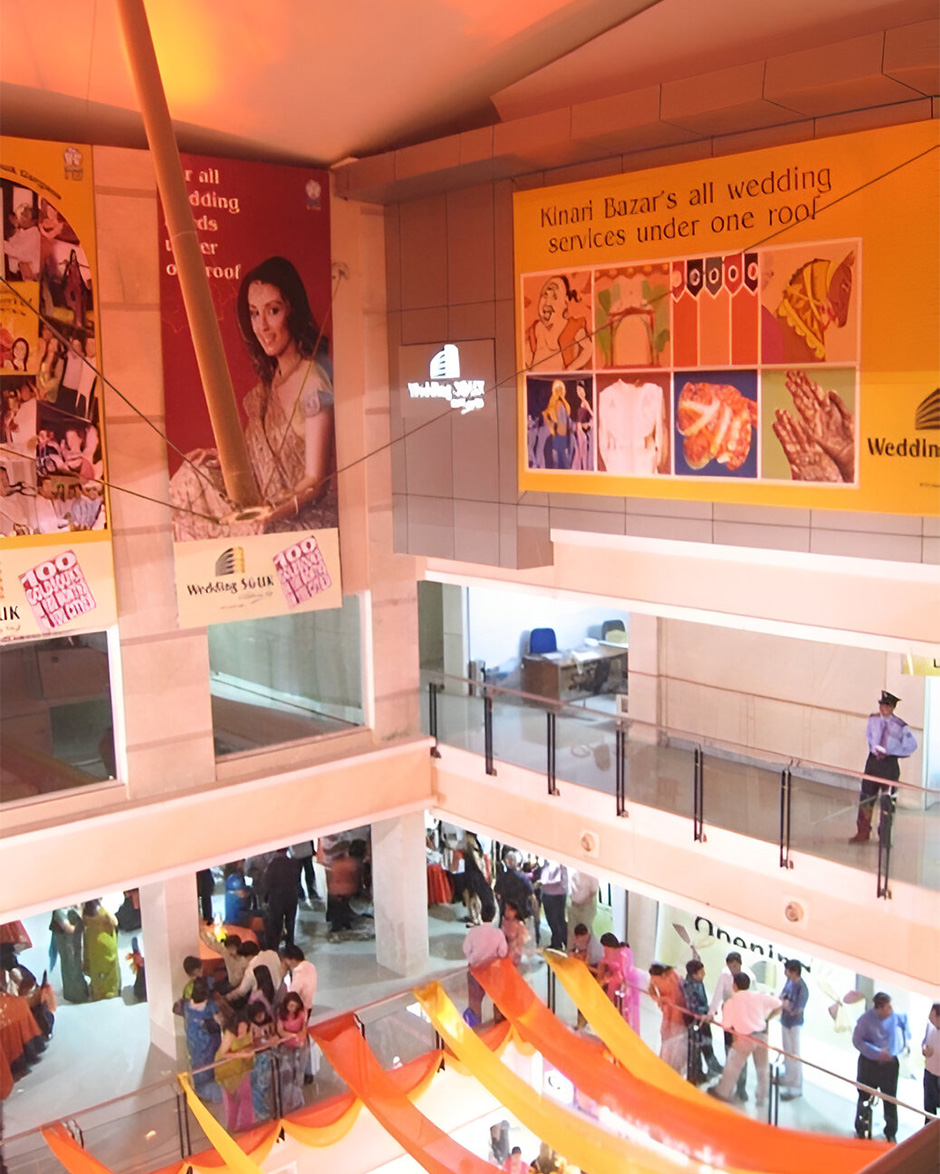
Pastel pink shades to make it more glamourous
Shop and shop more in atrium
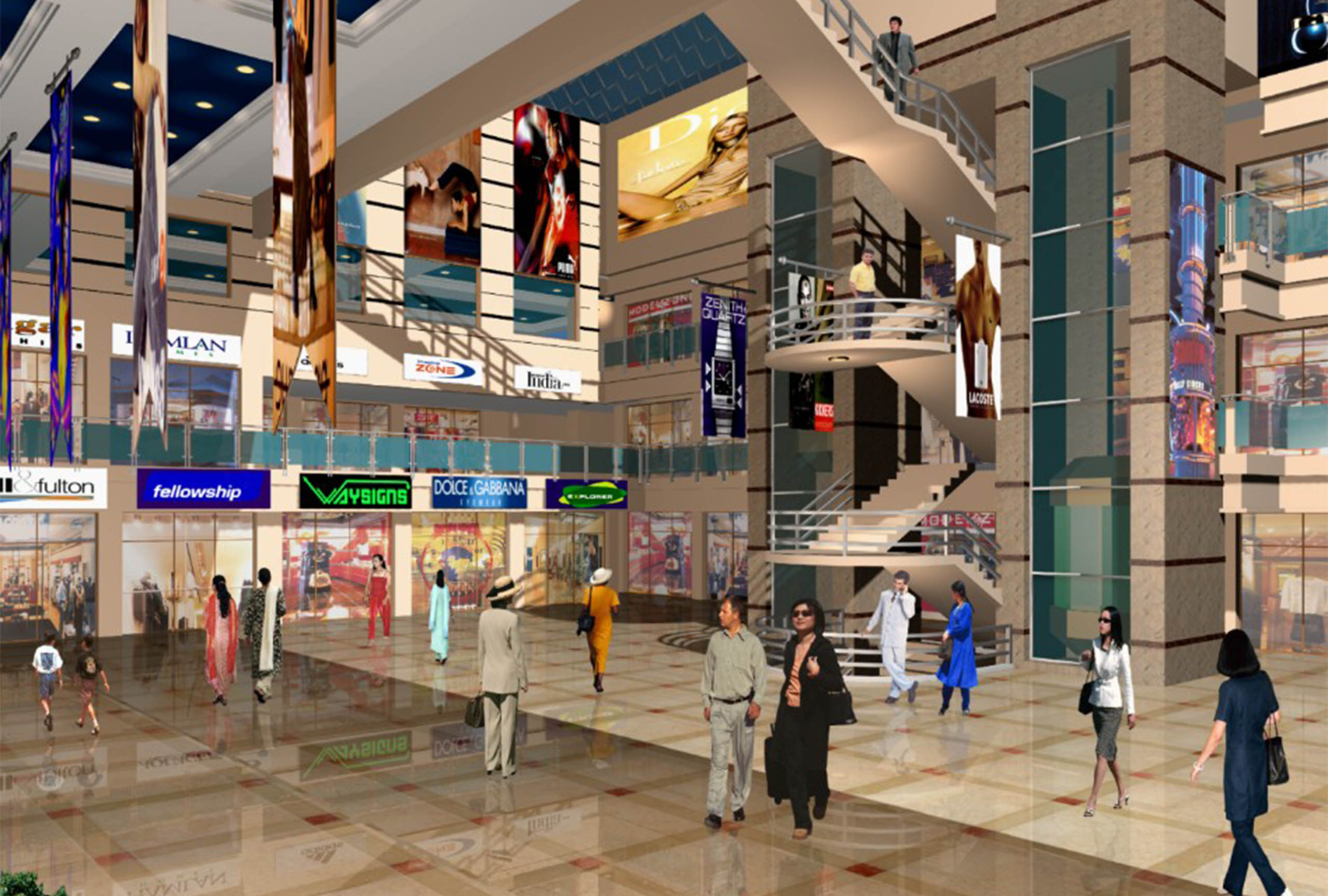
The mall is designed in a royal, grandeur style with an interconnecting bridge, large volumetric atrium evoking the imperial palaces.
Canvas roofing
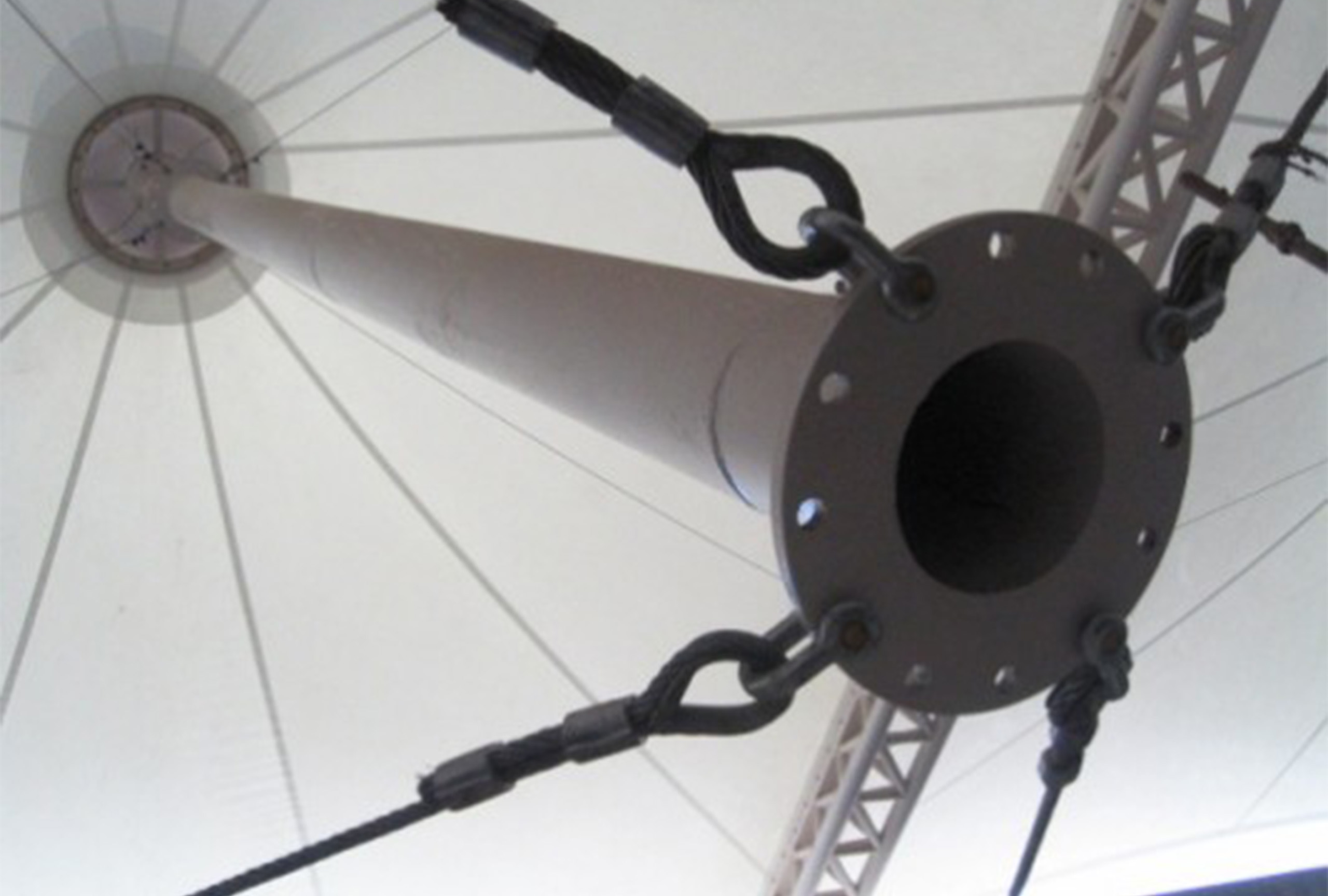
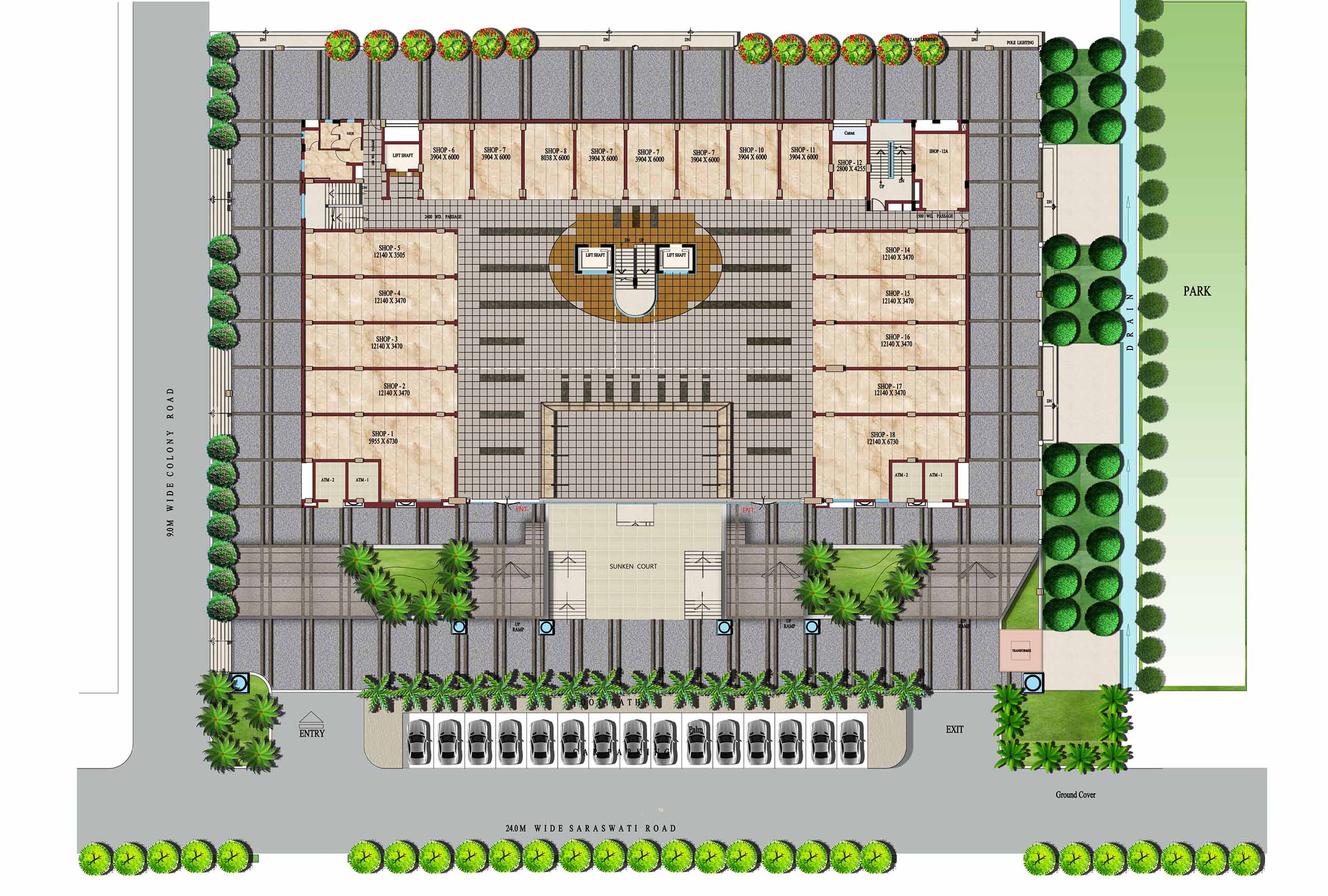
A miniature format of mall – shop around atrium
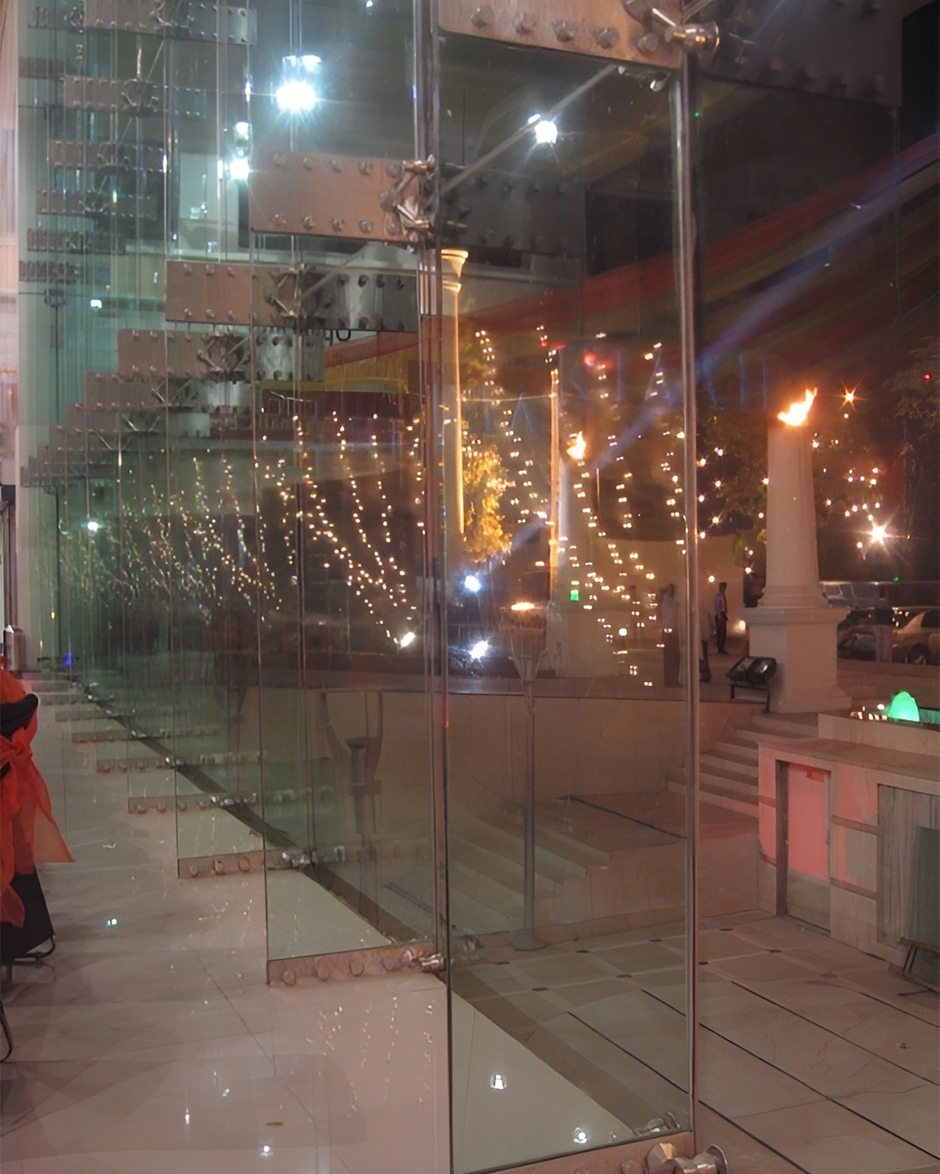
Huge spider glass with fins and lights in action
Join the conversation
This site is very cool
Anonymous
A