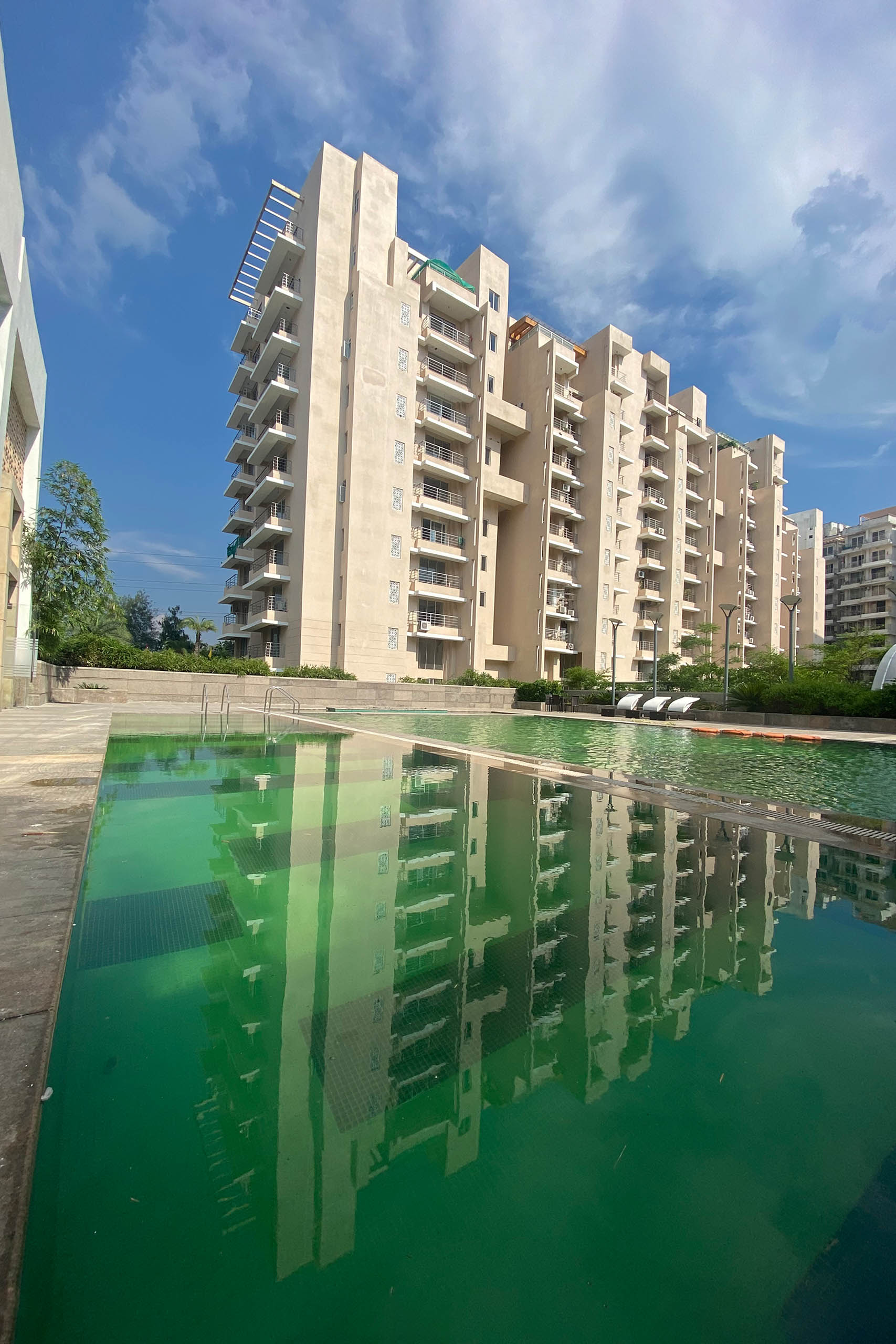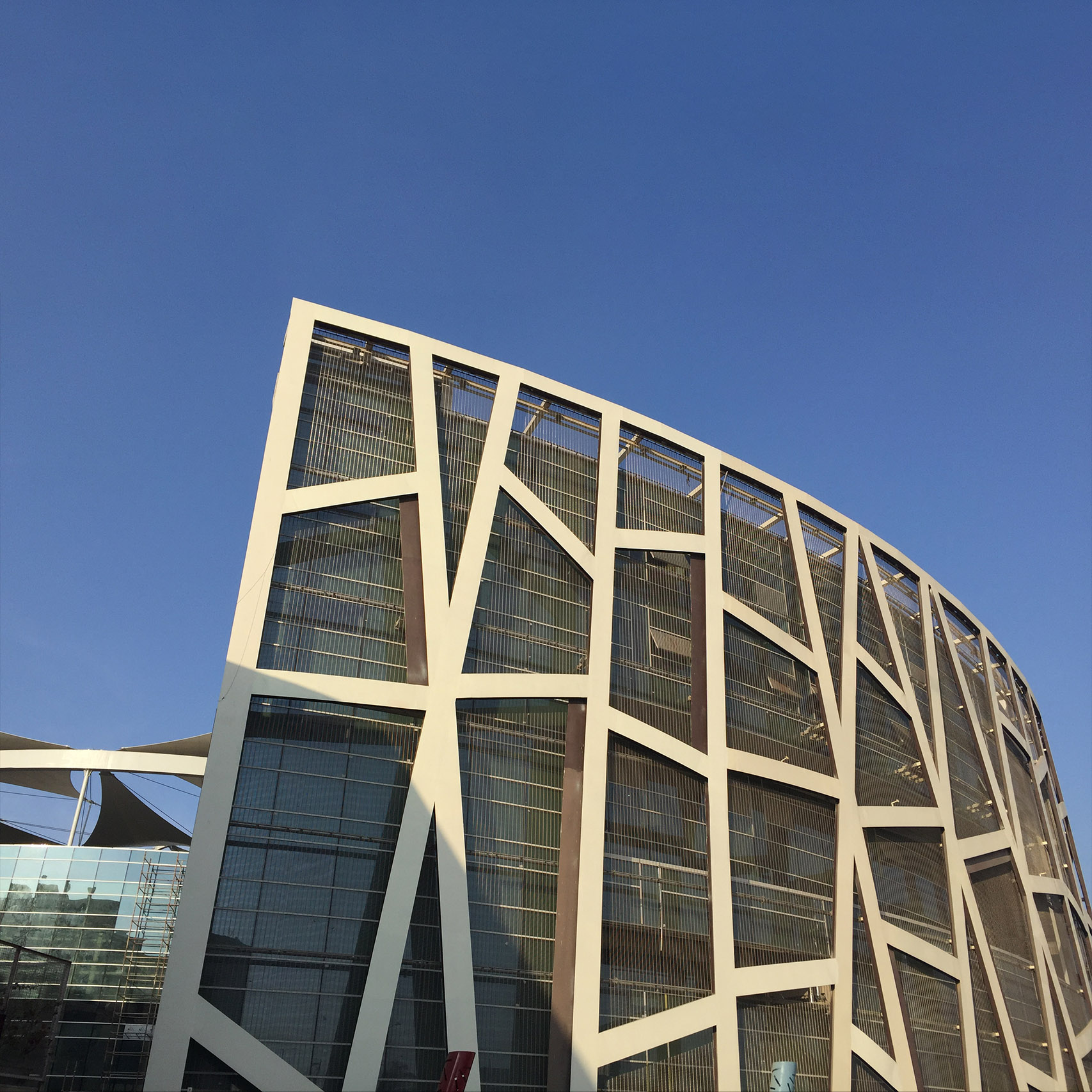
ONGC CORPORATE OFFICE.
Complete Circle
This project is ideally located in one of South Delhi’s most coveted commercial area. With luxury malls as neighbour to this office complex. Two individual 'C' shaped plots, purchased through auction by ONGC. Our scope was to assist concept architect’s to prepare design concepts, get municipal sanctions and completion certificates. It was one of the first projects to get a sanction regarding amalgamation from DDA.
Client
ONGC
Expertise
Office Tower
Region
South Delhi
Location
Vasant Kunj, New Delhi
Status
Completed
In association with Architect Hafeez Contractor
Site Area
9.00 Acres
Number of Stories
6
Built-up Area
11,10,000 Sq. Ft.
No. of Basements
1 no. basement for services and 1 no. basements for Car Parking
No. of Car Parking
1450 Nos.
Typical Floor Plate
7300 SQ.M
Canvas flaws petal shed for protection from Delhi summer’s solar radiations.
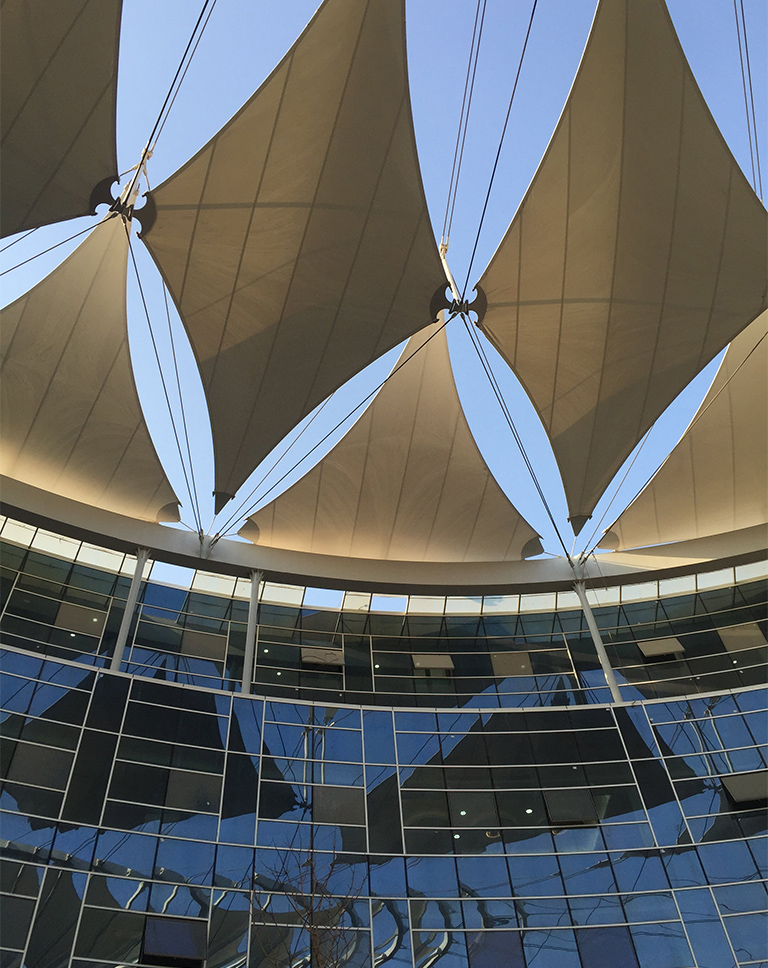
Multilayers facade glass mesh and metal formwork reflected multilayers penetration through earth for oil & natural gases.
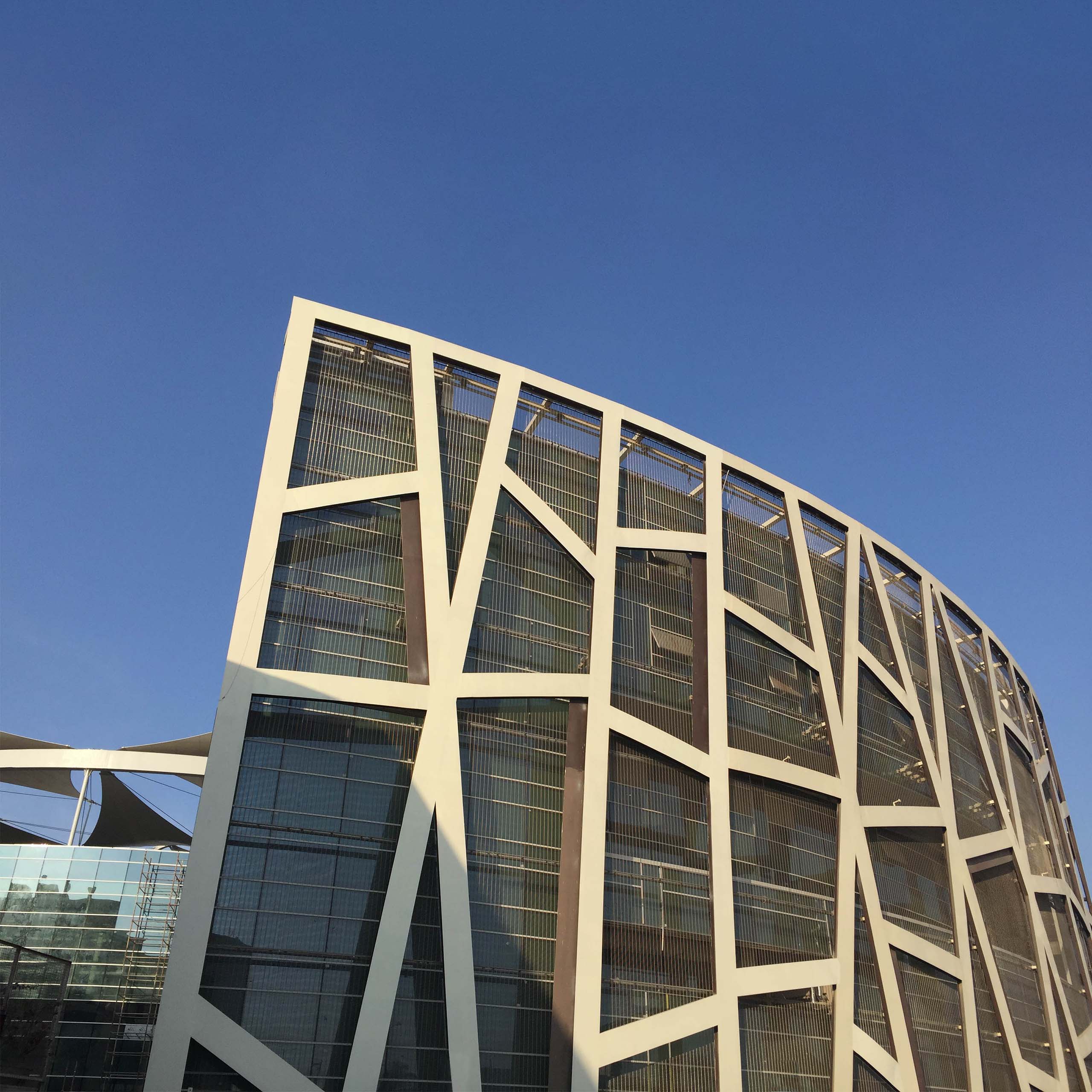
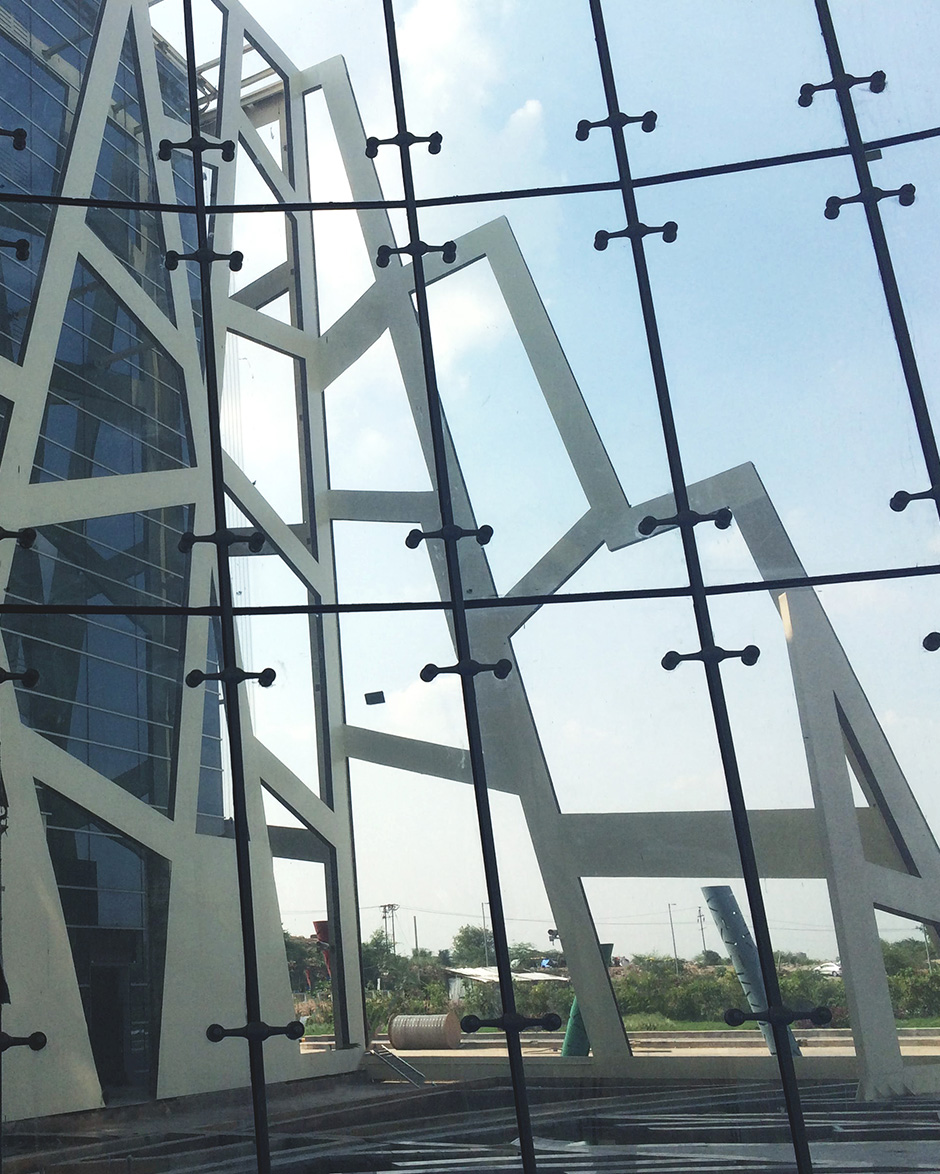
Replica of oil rigs metal formwork
However DUAC was quite rigid and put restrictions on using glass on the whole façade. We prepared various options and elevations for convincing the authorities and getting approvals. Non functional ventilation scheme was inspected a few times before releasing NOC and the central court and atrium were partially covered without any loss of FAR. The project took 5 years from 2011 to 2016 from sanction to completion. Deviations from lease agreement, regarding footprint, took time for approval and construction delays due to soil & rock condition and coordination issues between the client, the primary architects and the contractor, also ate away valuable time.
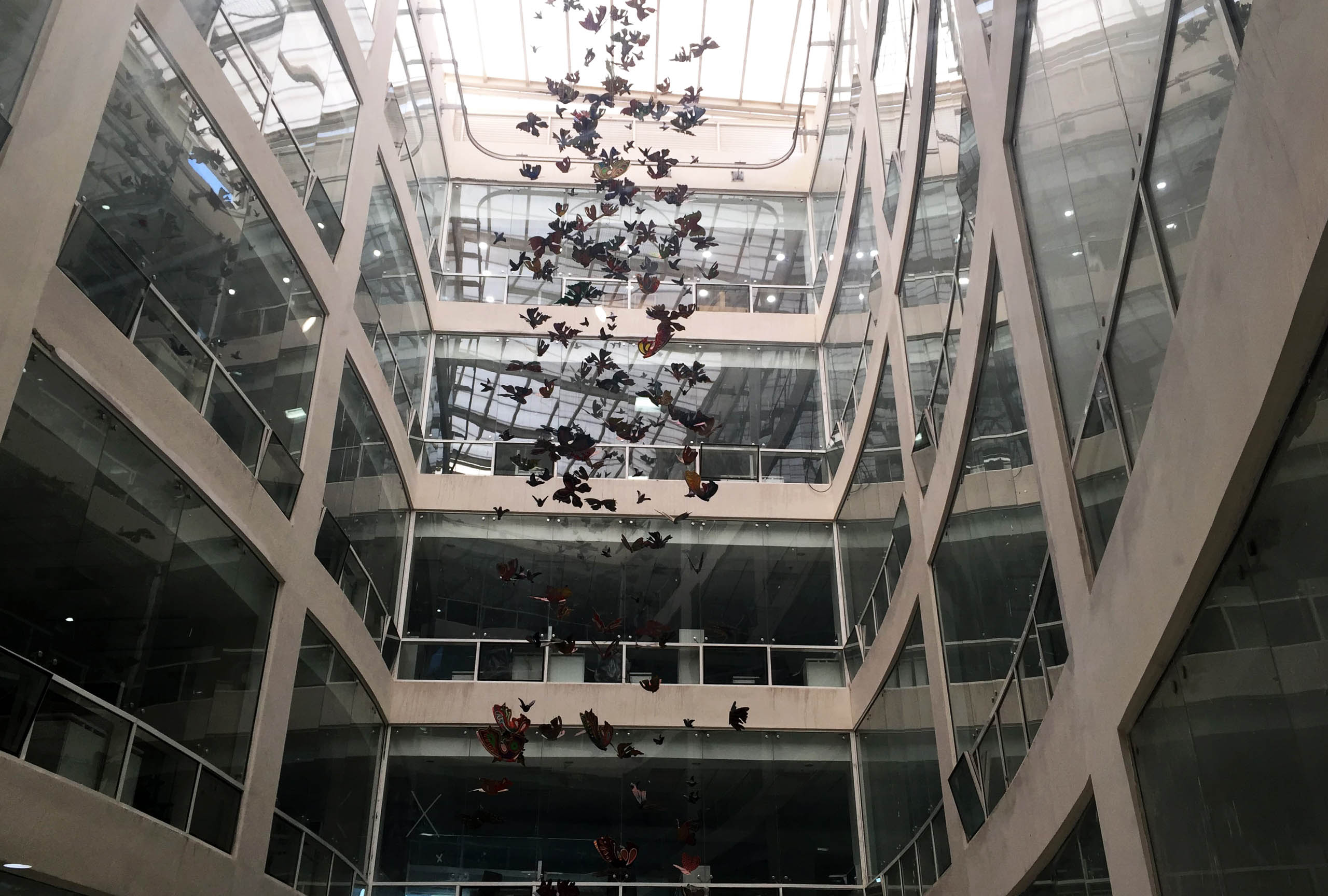
A space to connect.
Central atrium cladded with transparent glass and flying birds going high.
Join the conversation
This site is very cool
Anonymous
A