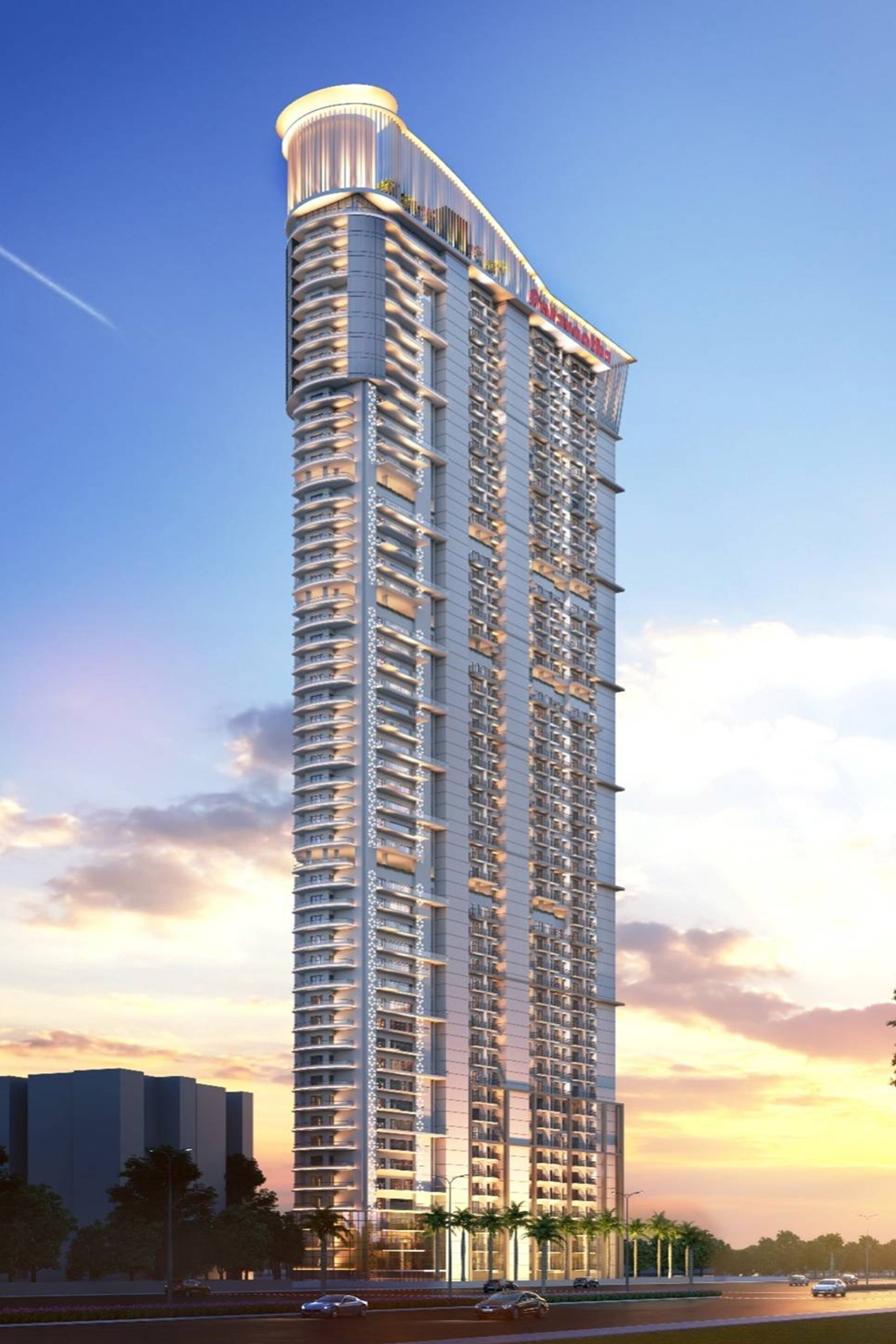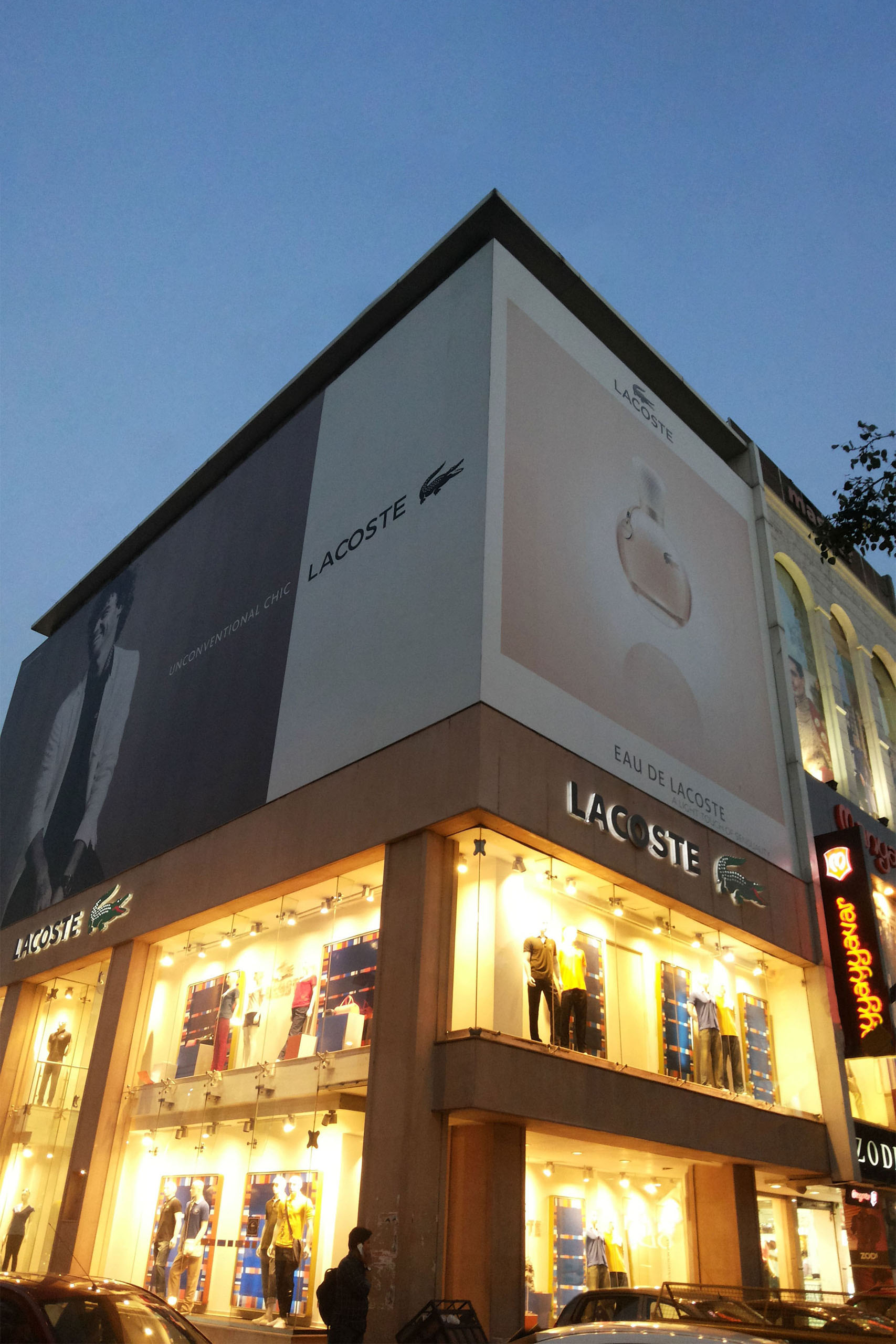
MAHAJAN HOUSE
Minimalism
Finest clean corner perfect to display brands and promote business. An iconic landmark building adjust the busiest Ring Road of Delhi is sits on a prime commercial plot in South-Ex. This project sets new standards in design, construction and alteration to an already existing structure. Destined to become a landmark in South Ex, the building is designed with a luxurious head office for The Mahajan Group of Industries at the third and fourth levels with a high-end commercial brand outlet- Lacoste- at the ground, first and partial second levels. With its solid structure and heavy façade already in place since years, a retrofitting scheme was presented retaining the necessary RCC structure with insertions of metal structure to support the new glass façade. The design required to minimalize the existing solidity and maximize the visual impact of the building. The heavy vertical louvers were replaced with light glass fins and spider fitted glass façade to increase the transparency of the building allowing natural light to penetrate. A retrofitting scheme was prepared by retaining the required R.C.C structure. Additional metal structure was added to the existing structure to uphold the new façade. The existing structure was strong enough to withhold a new design in plan and elevation.
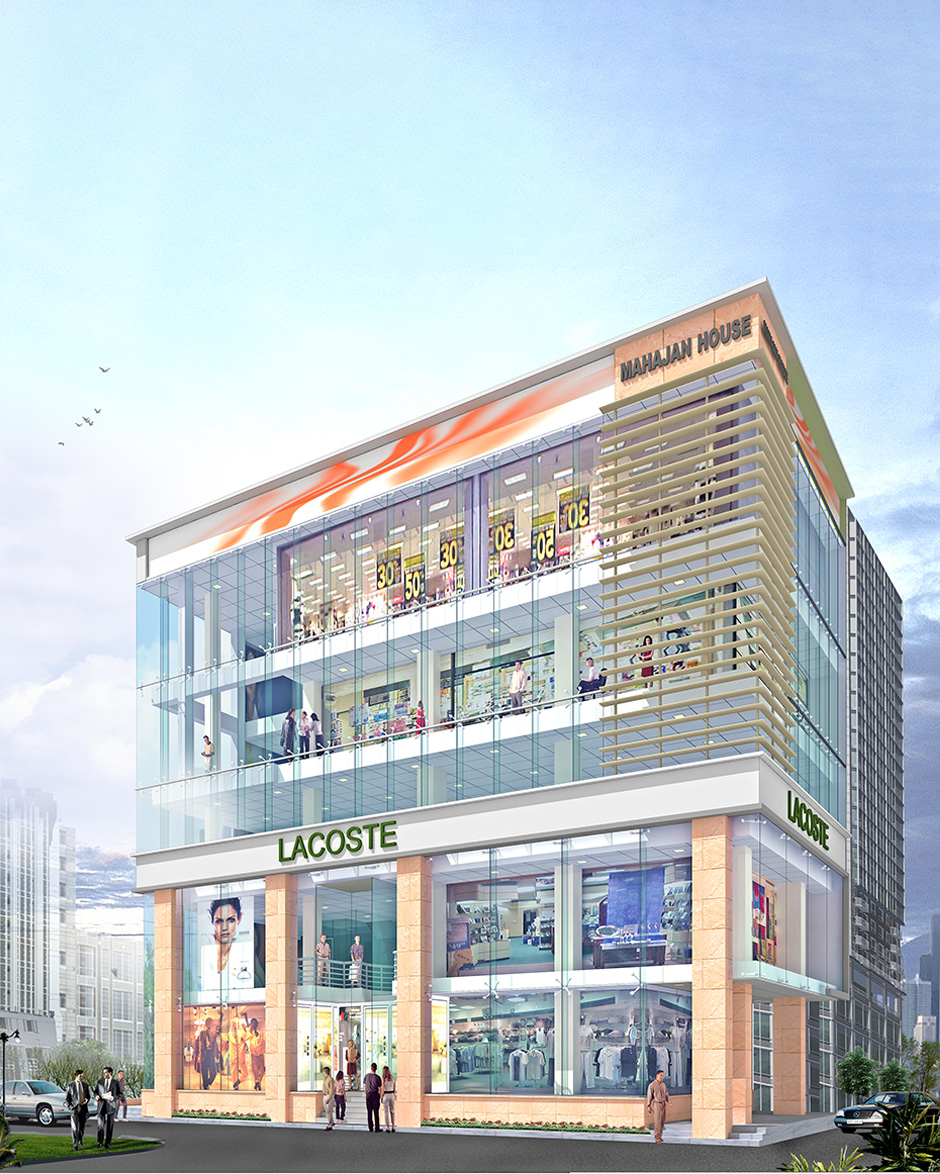
Finest clean corner perfect to display brands and promote business.
The maximum visibility through the glass. Frameless glass facade can take any large format of print medium for display.
Magic of brown mirror clear glass reflections of vibrant golden yellows and blues
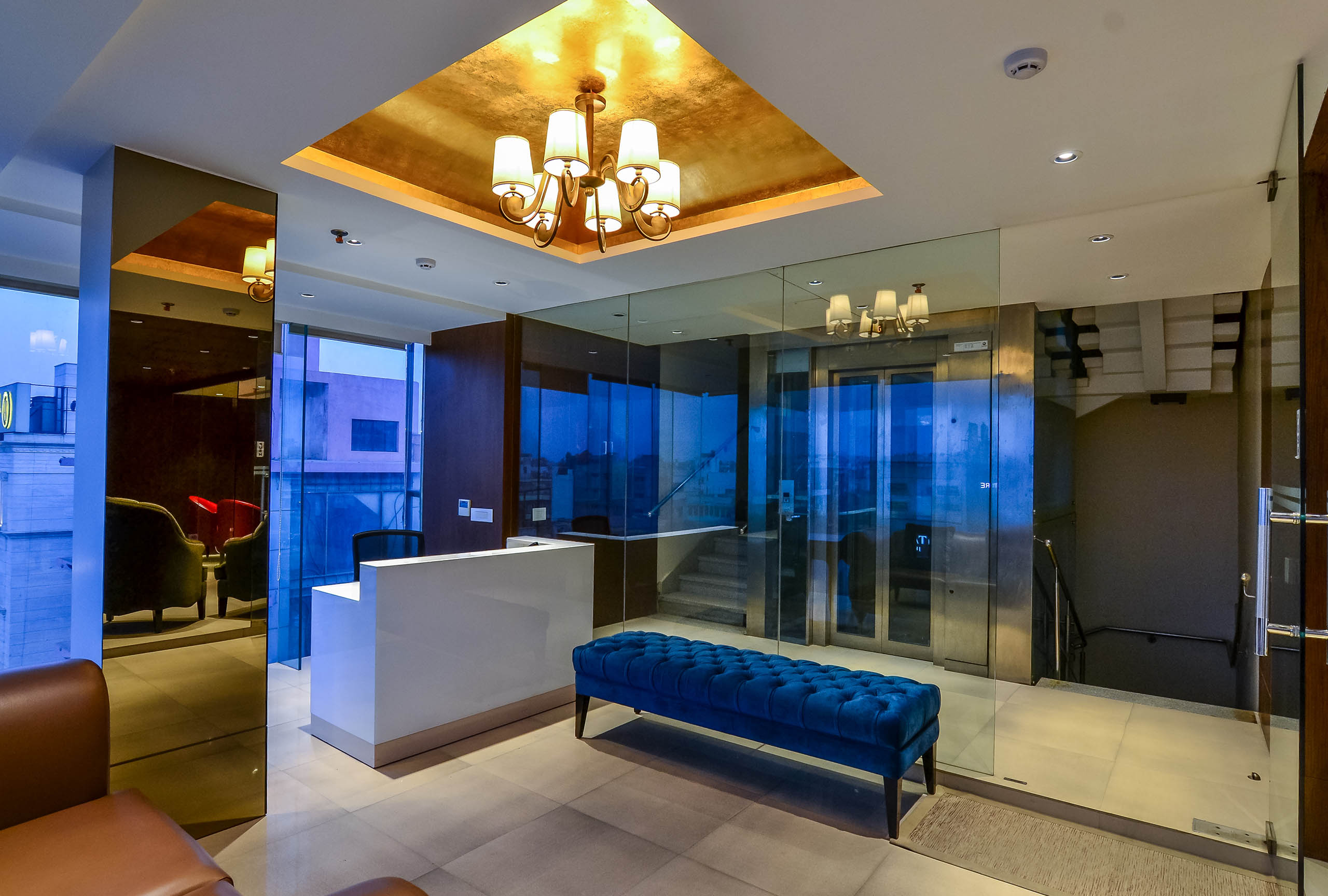
Perfectly lit office walkway along the clear frameless glass during sunset amazing views.
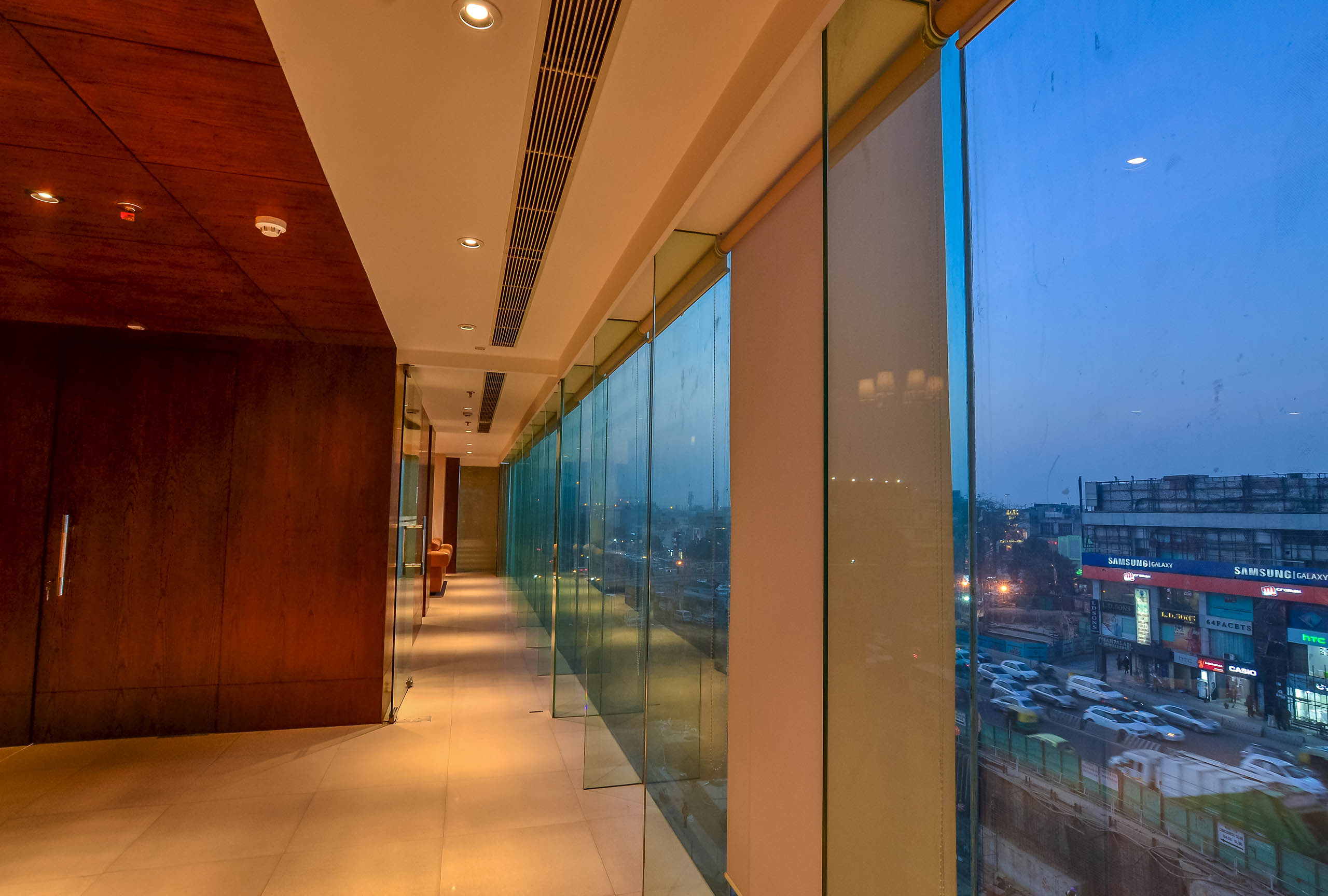
Cinematic corner view through office reception of busy market and city traffic.
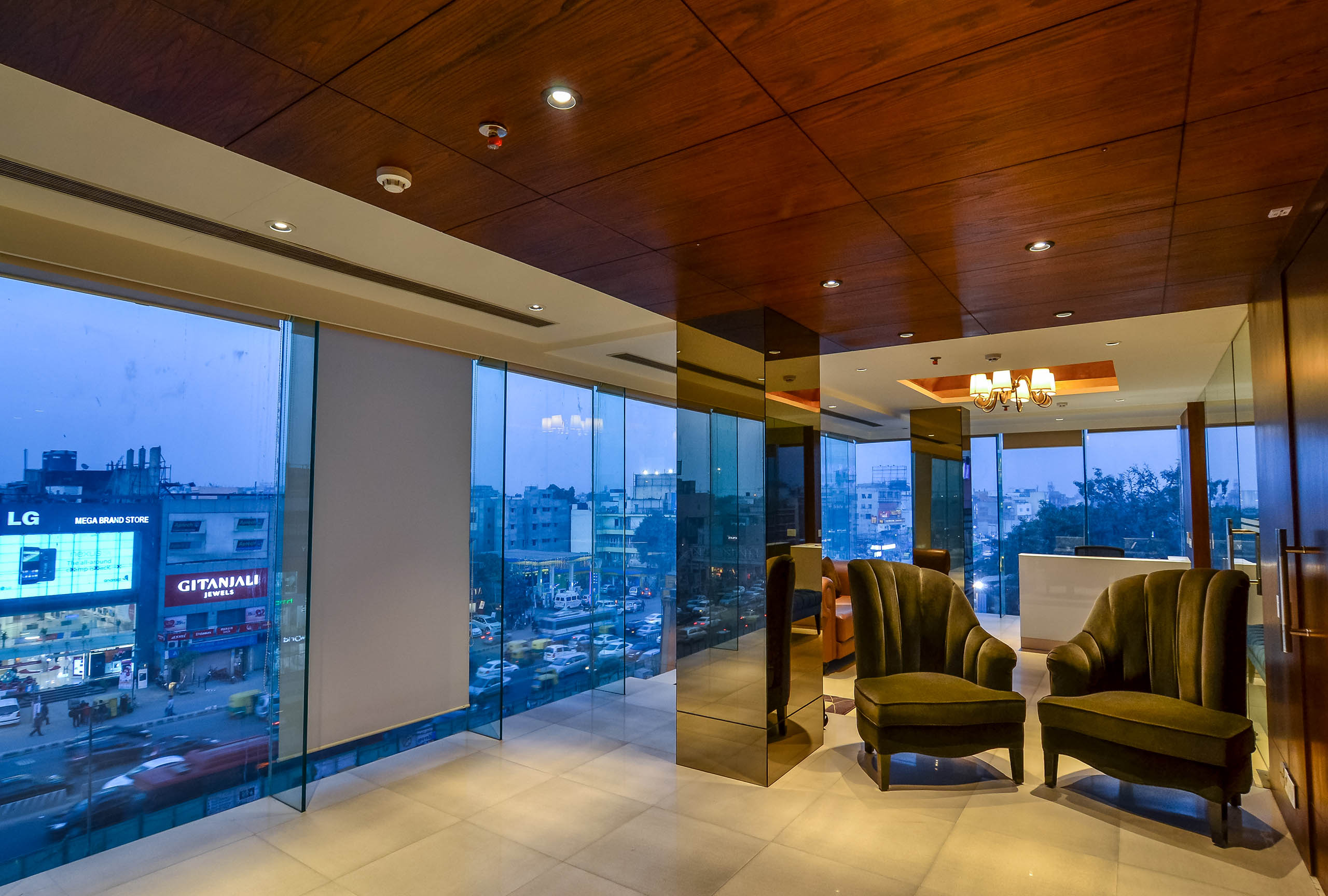
Mahajan House incorporates high-end brand outlet – Lacoste- at ground and first floor with a luxury head office for Mahajan Group of Industries at the upper level. A luxurious entrance with panoramic views of the busy city was fashioned to establish and reflect the identity and presence of the brand name in the established market.
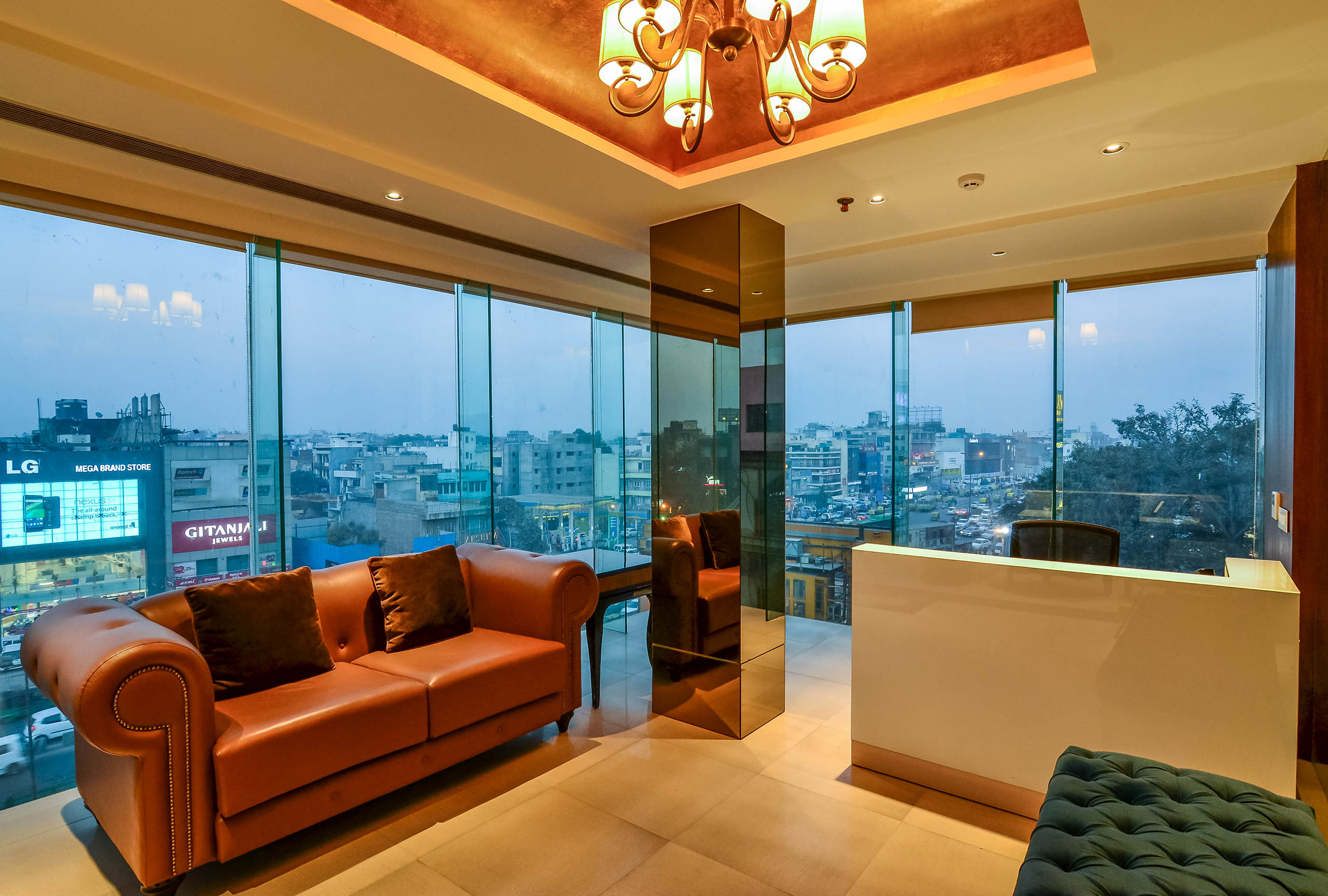
A minimalistic style with clean contemporary lines was adopted, to maximise the efficiency of space. The layout encouraged staff to utilize the formal and informal areas efficiently. Unique, fashionable and meticulously designed this office is the epitome of contemporary meeting luxury.
Join the conversation
This site is very cool
Anonymous
A