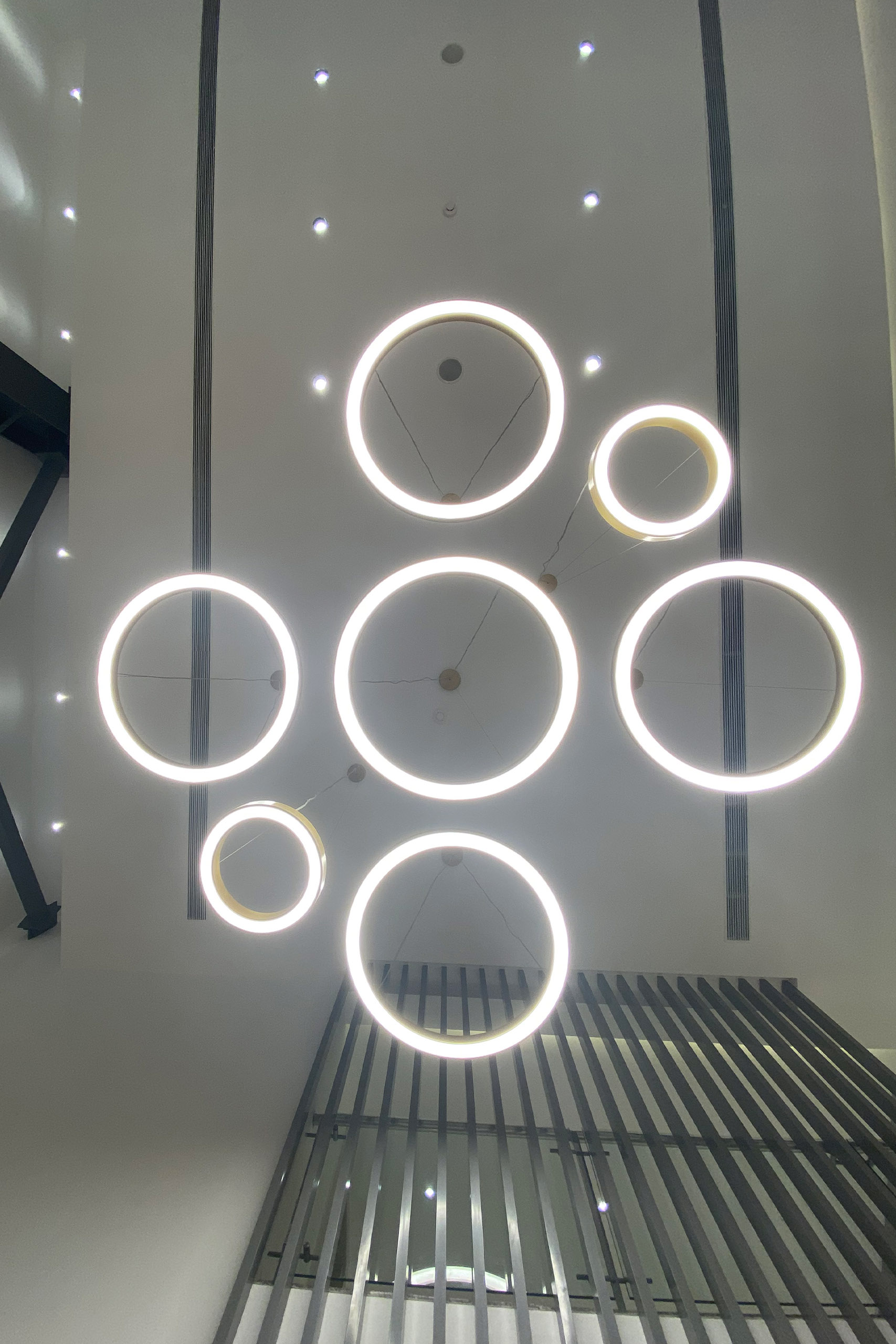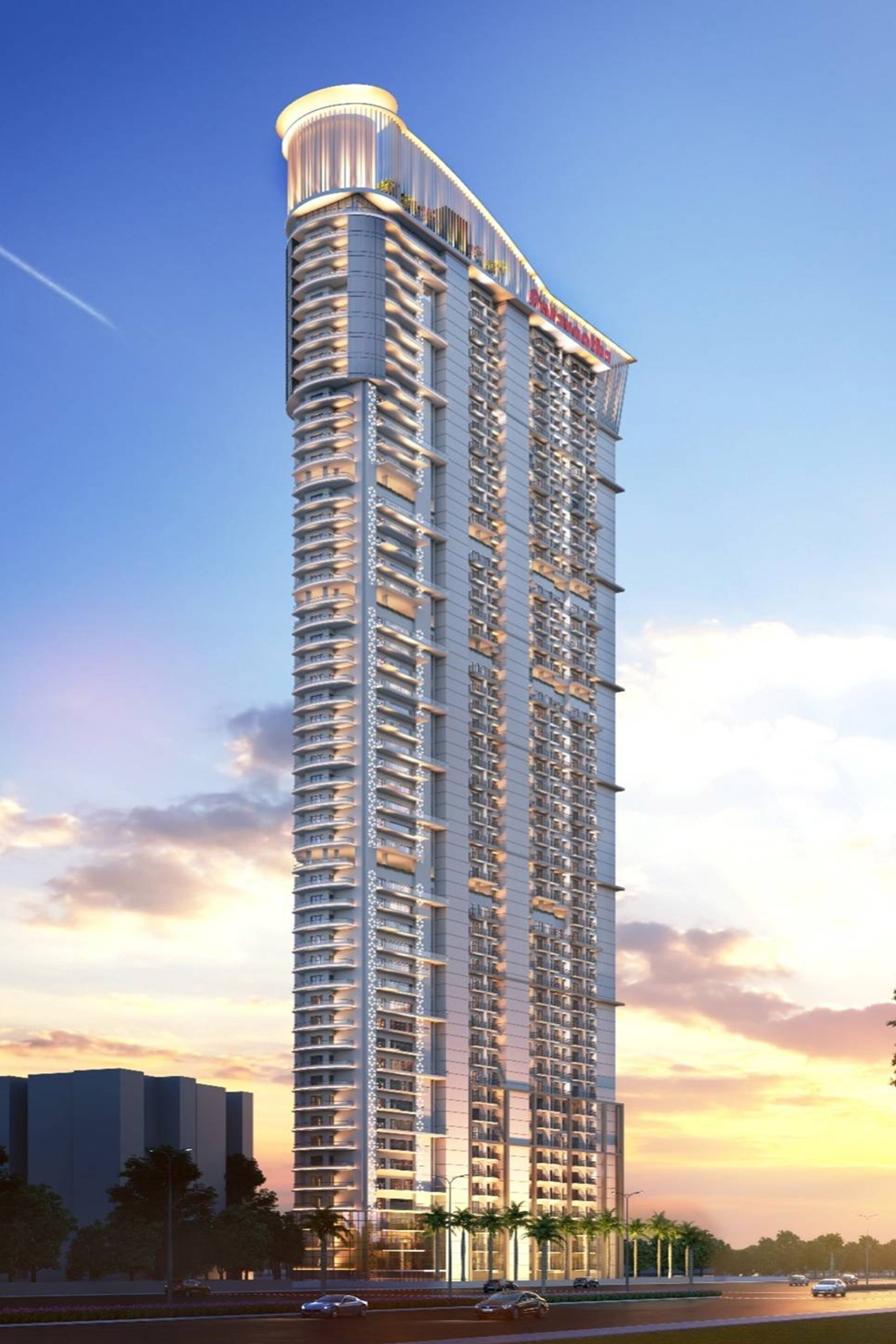
ICONIC TOWER
Sky hight living
Sky high piece of exquisite luxury apartments along with service apartments and support staff EWS apartments. 630 - Foot 196 – Meter Tall tower settling in on the edge of Civil Lines, North Delhi. Tower’s interlinked linear form with EWS, service apartments & luxury apartments distinguish itself within the surroundings through its formal restraint and focus on detail. From inside, the tower commands outstanding views of River Yamuna Banks, including signature bridge and Central Vista Rajpath towards south.
Client
Parsvnath Developers
Expertise
Residential Group Housing & Interiors
Region
Civil Lines
Location
Khyber Pass, Civil Lines, Delhi
Status
Partial Completed
Site Area
15.5 Acres
Number of Stories
55
Built-up Area
4,37,238 Square Feet
No. of Basements
1 no. basement for services and Car Parking. 1 no. 3 level basement for fully automated Car Parking
No. of Car Parking
96Nos.
Typical Floor Plate
750 SQ.M
A complex programme
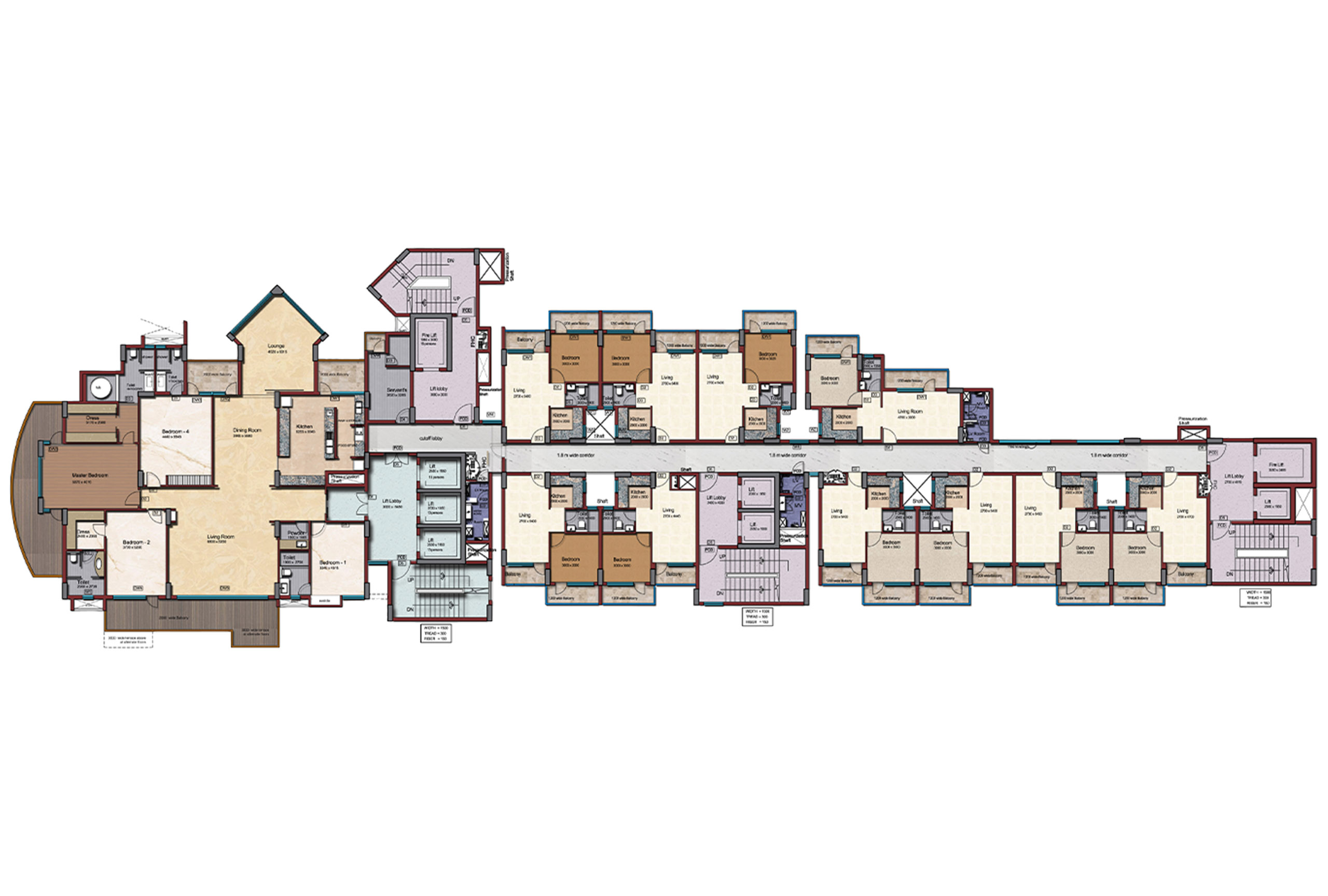
The 4,37,238 –Square Feet, 55 Storey structure contains three distinct programmatic elements that are stacked horizontally after one another; luxury apartments located towards south facing main LA Tropicana, service apartments in the middle & EWS Apartments towards north. Triangular wedge shape of the plot delineates the linear tower footprint reducing towards the north.
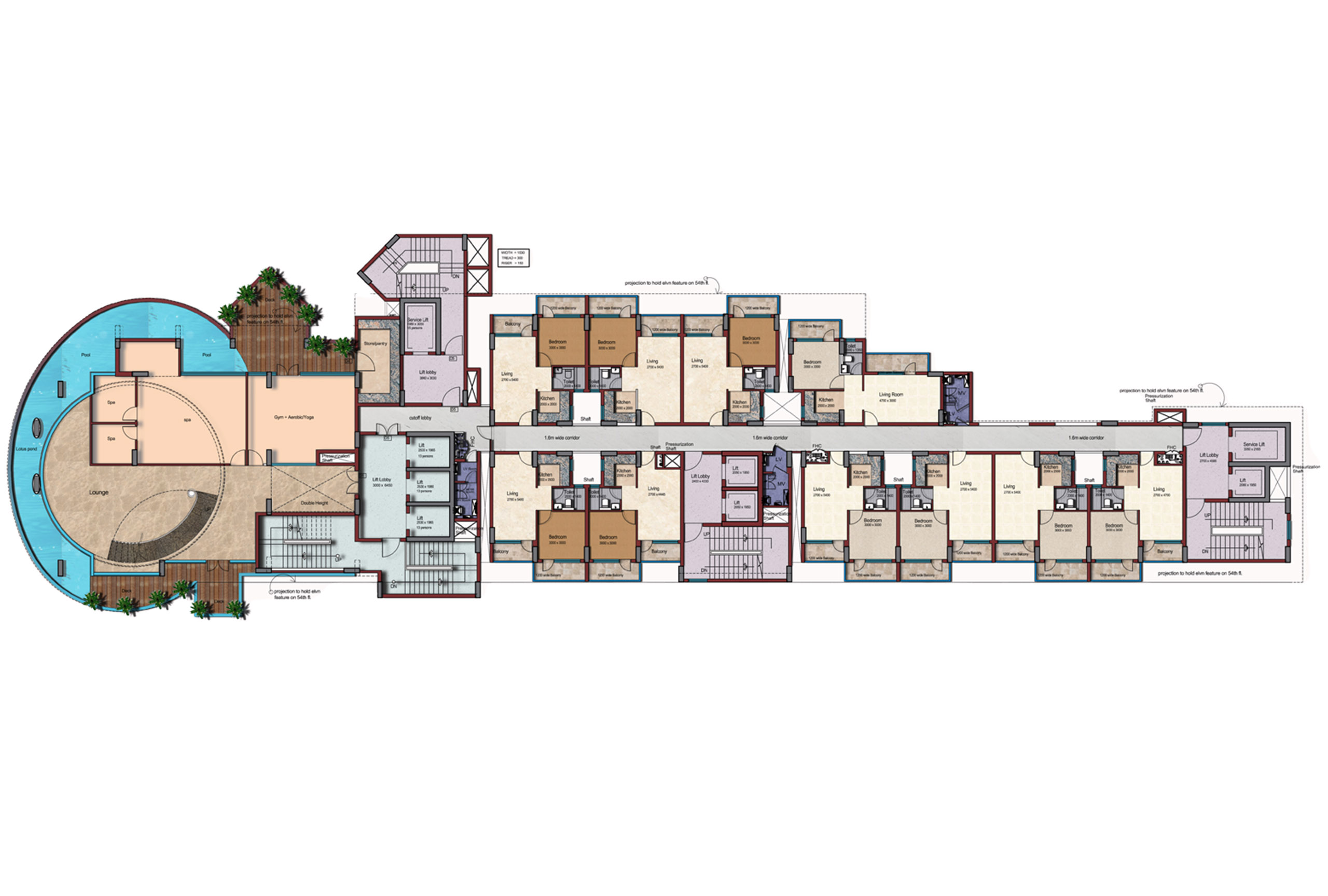
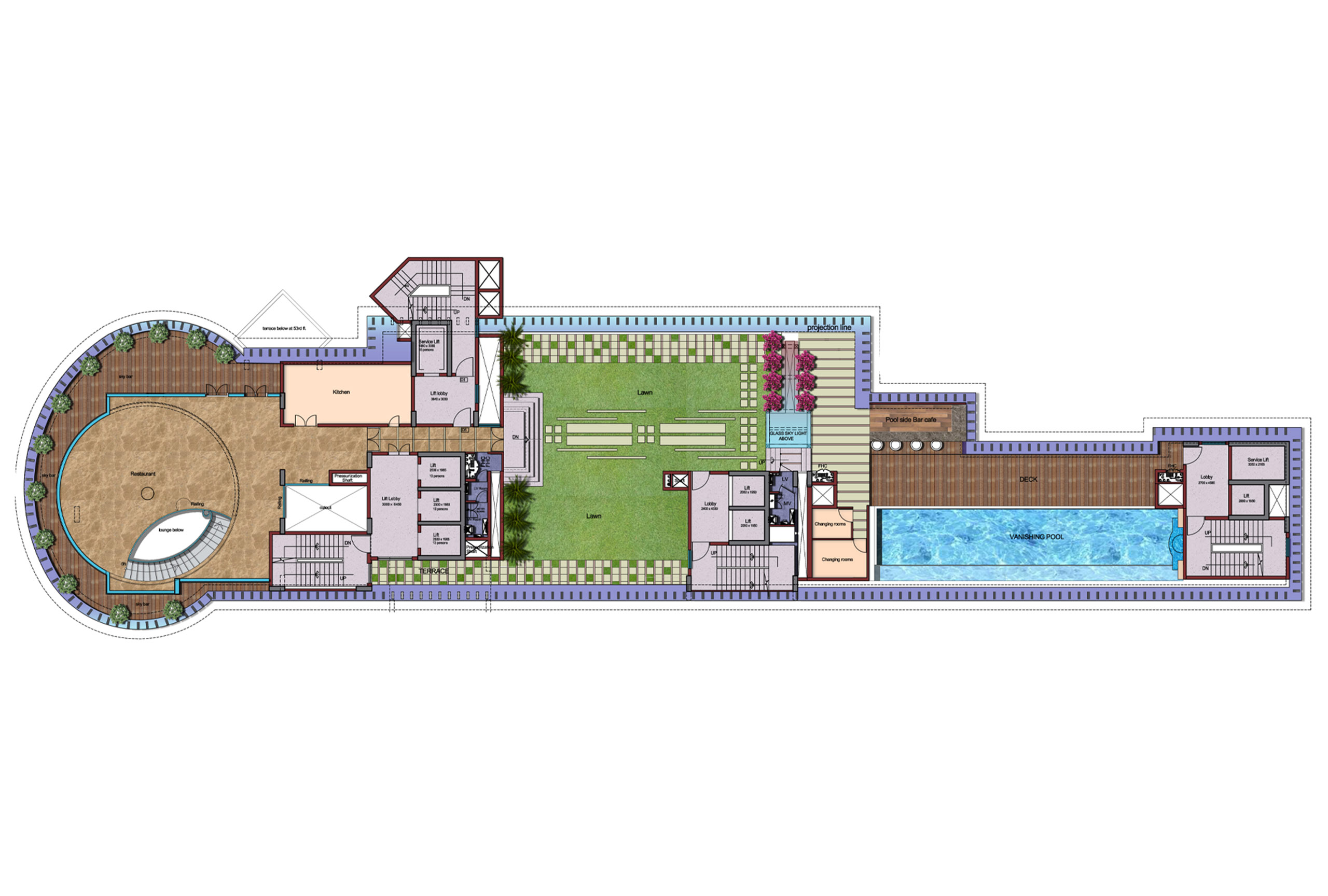
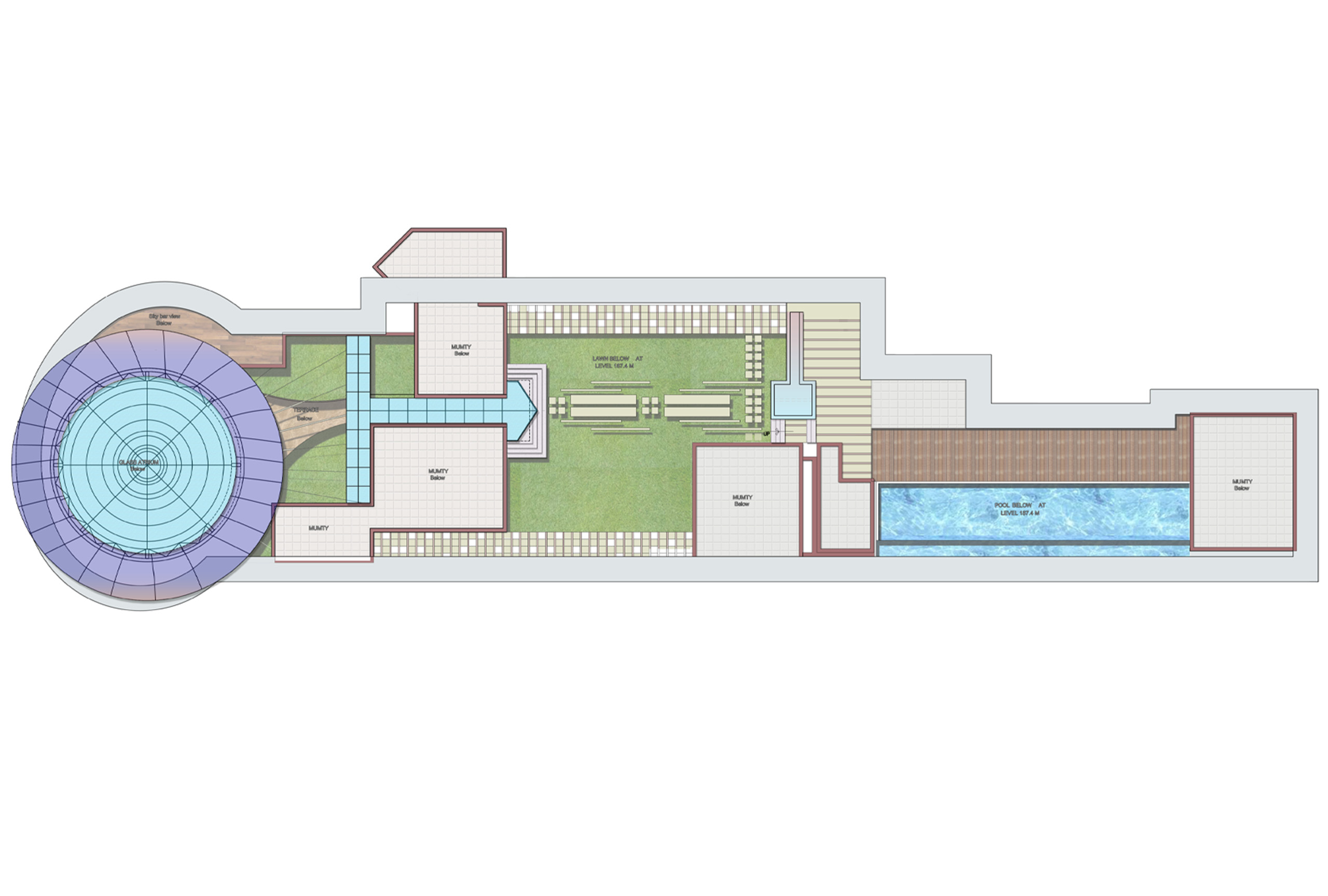
The tower exhibits its elegance and luxury at the roof Level, whereas residents & guests enjoy shared access to bars, event spaces, restaurant, lounges and a world class spa & fitness center facing vanishing Pool.
Join the conversation
This site is very cool
Anonymous
A