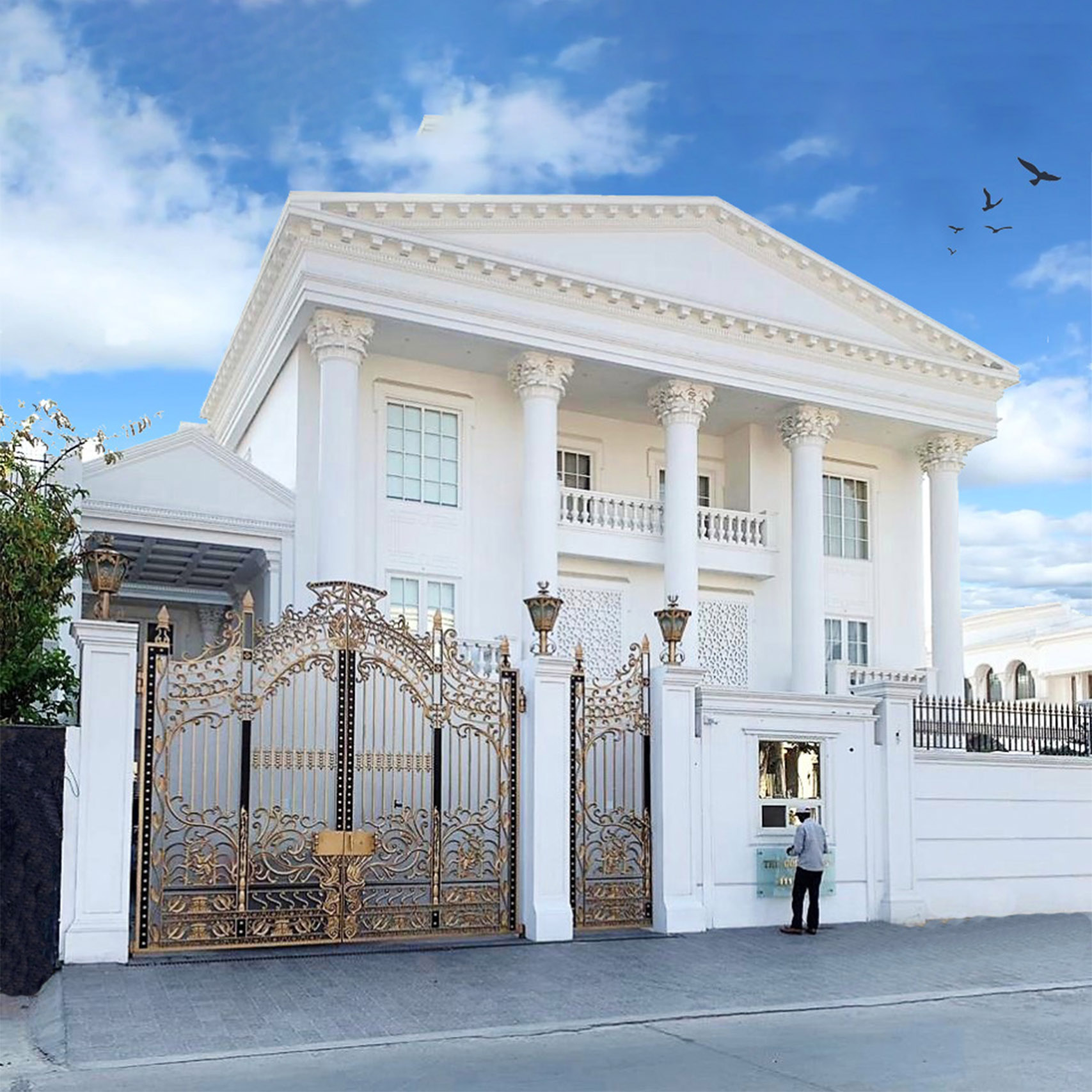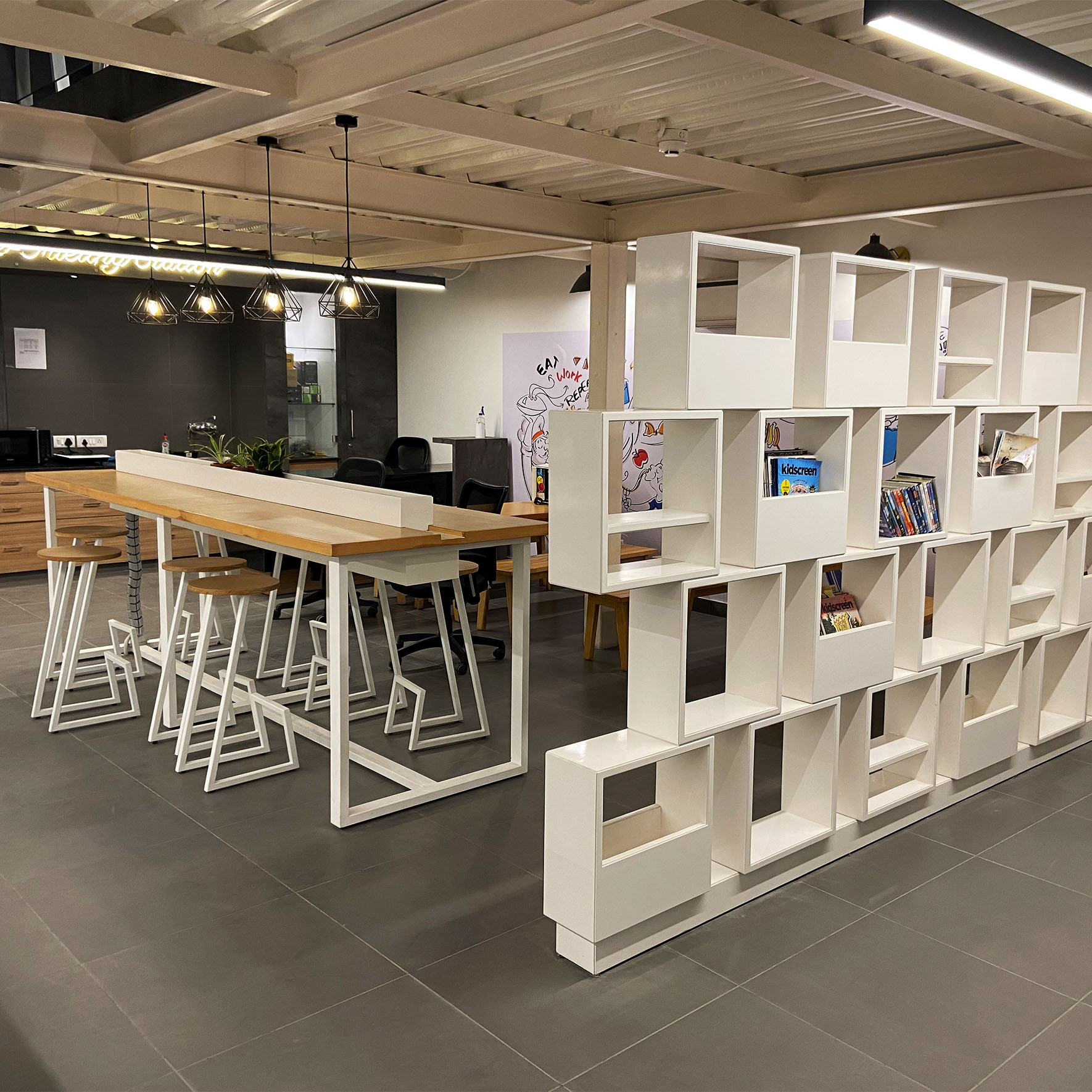
CITRUS INK STUDIO
Office Interiors
This Interior project is to transforming a humble shed into a bespoke haven for a motion graphics and VFX Company’s office, our design approach seamlessly merges functionality with artistic flair .The space boast an open, airy layout with maximum double height used for office workstations and all other cabins under mezzanine .Industrial chic elements, such as exposed AC Units and a unique multiple arms hanging Light fixture, create a unique canvas for creative endeavors.
Client
Citrus Ink Studio
Expertise
Interior Design + Execution
Location
Dhaan Mill, New Delhi
Status
Completed
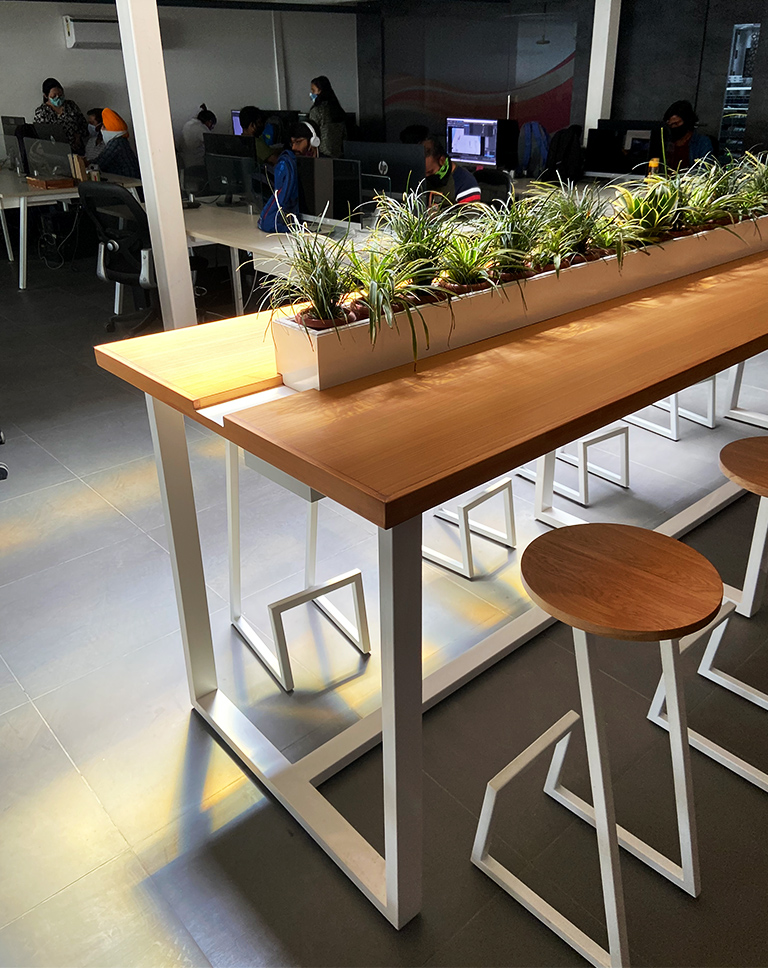
The carefully curated décor from modular workstations to custom designed table and jali partitions, transforms this once a shed into an inspiring sanctuary tailored for motion graphic and VFX Designers.
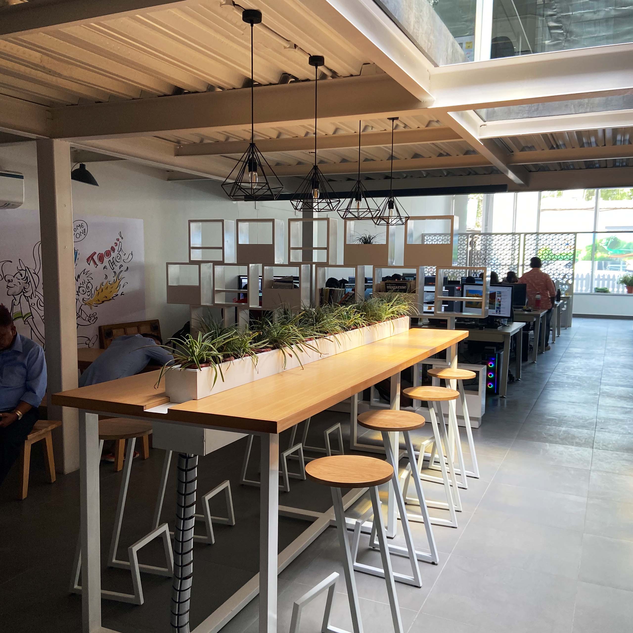
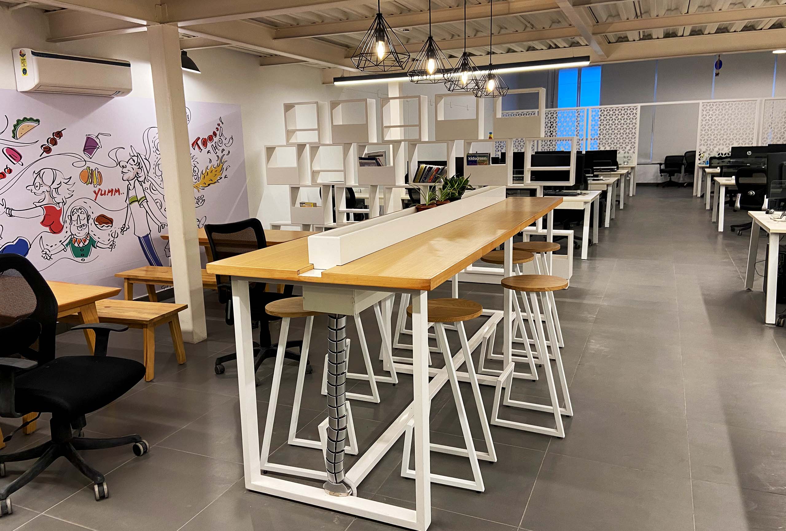
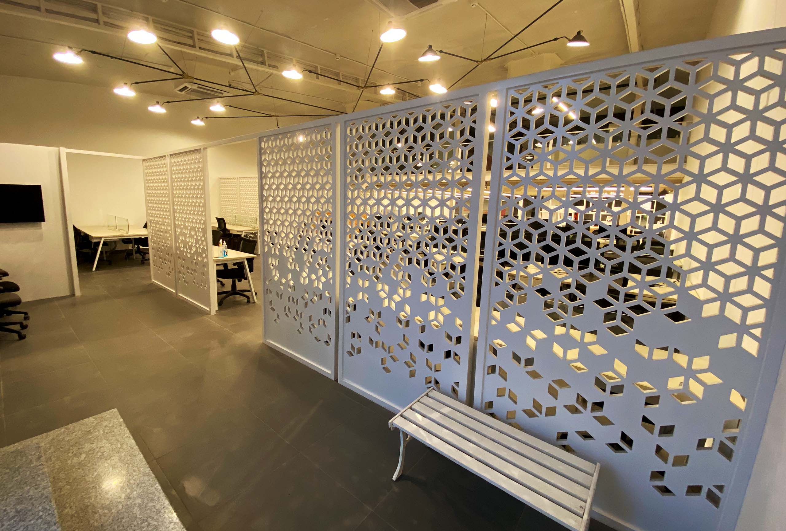
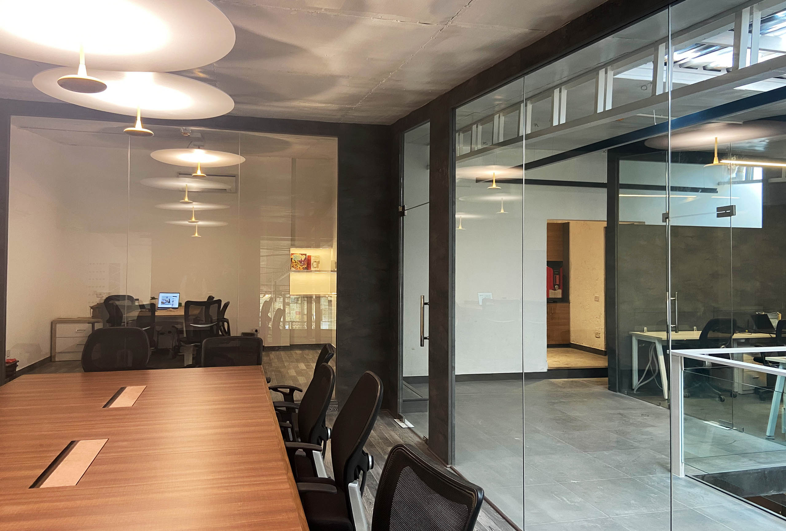
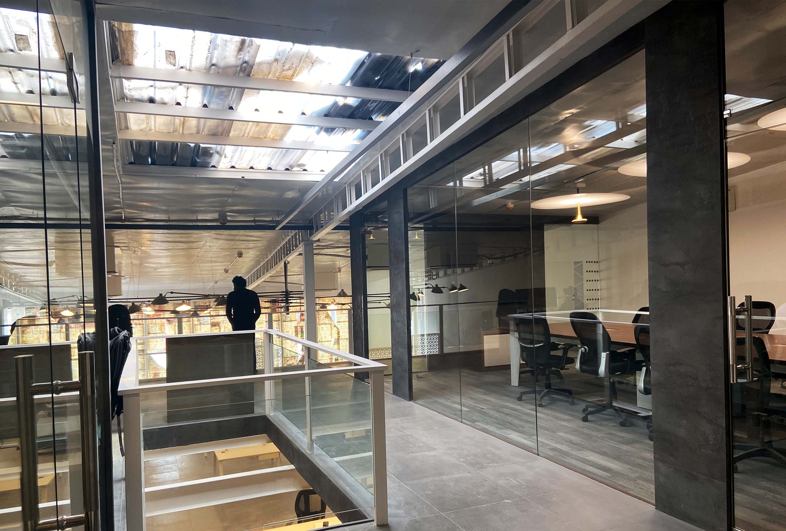
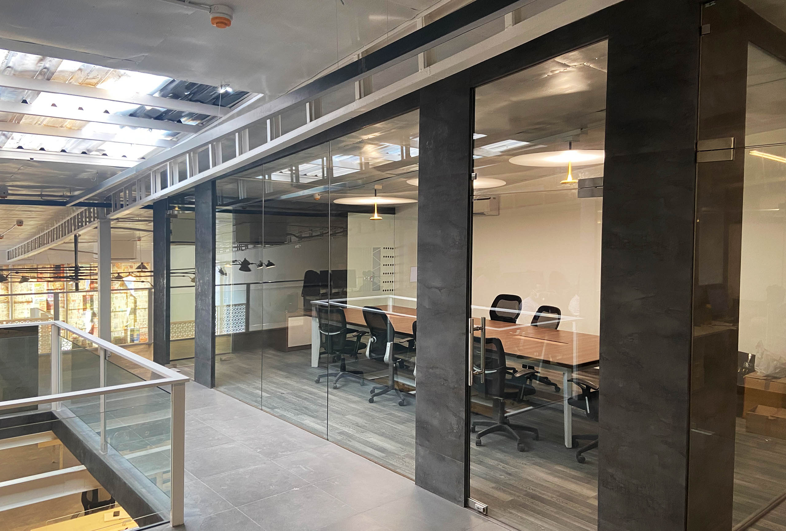
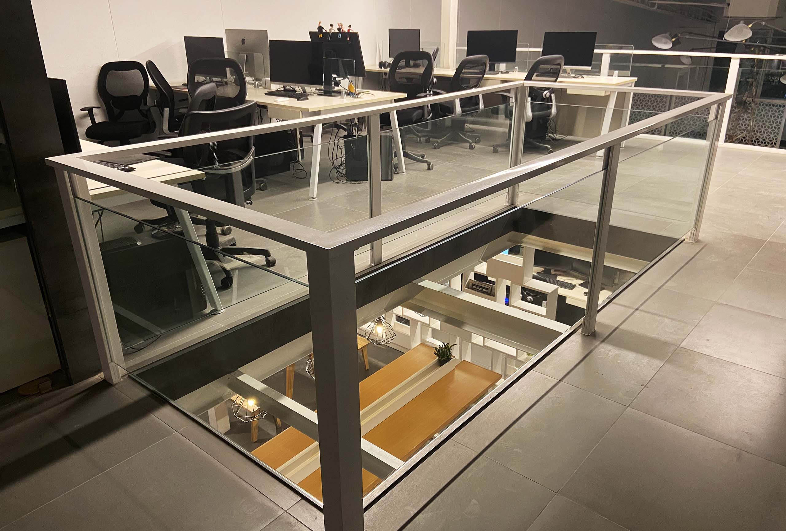
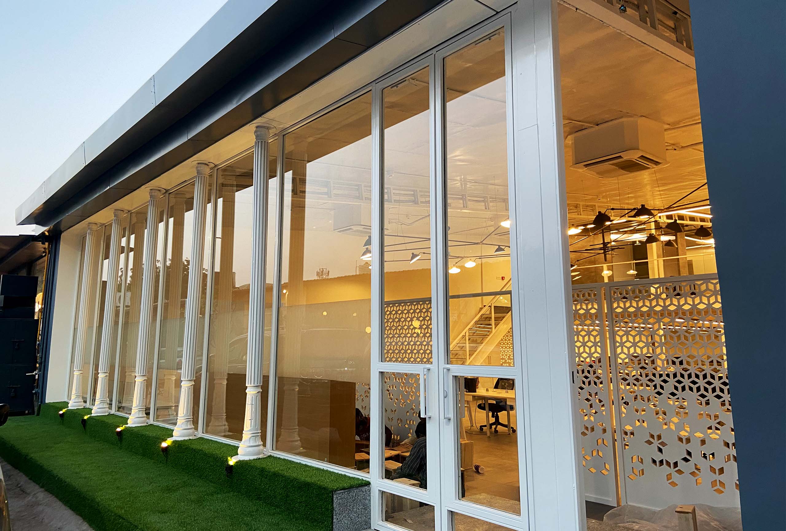
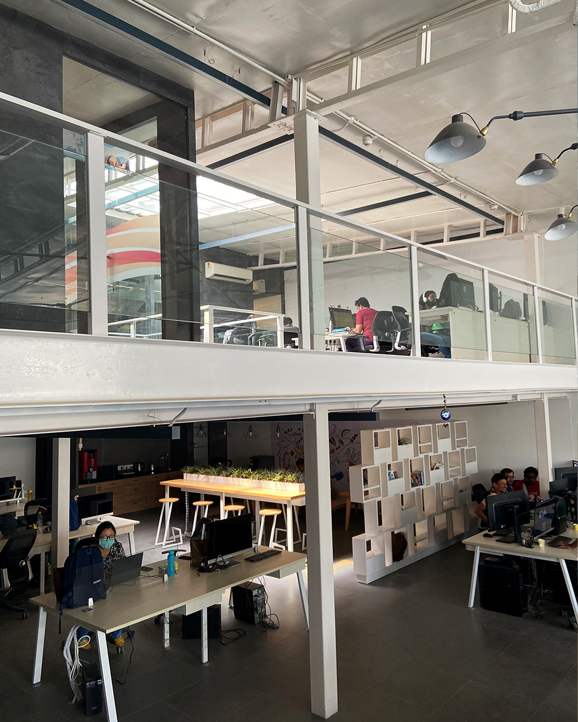
Join the conversation
This site is very cool
Anonymous
A