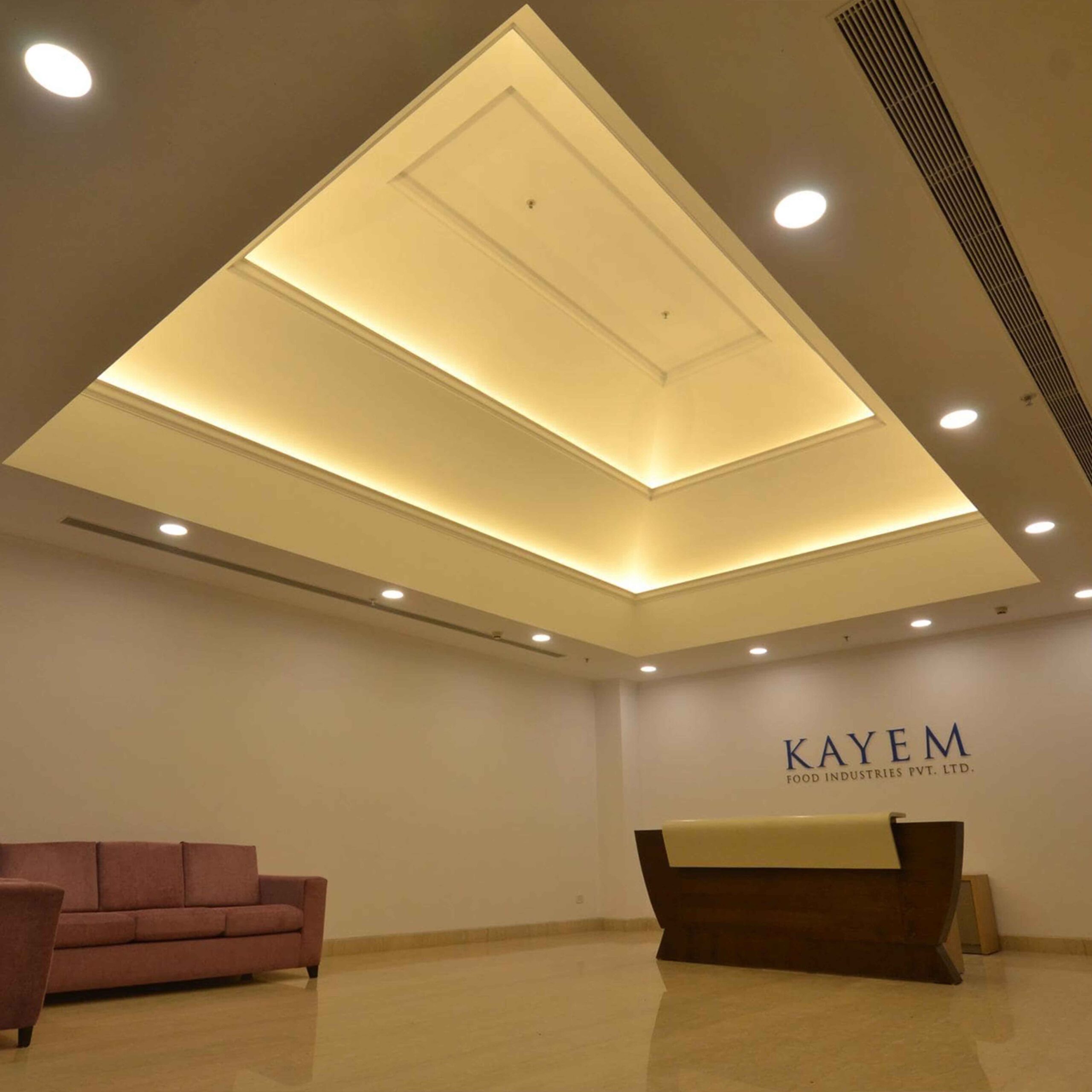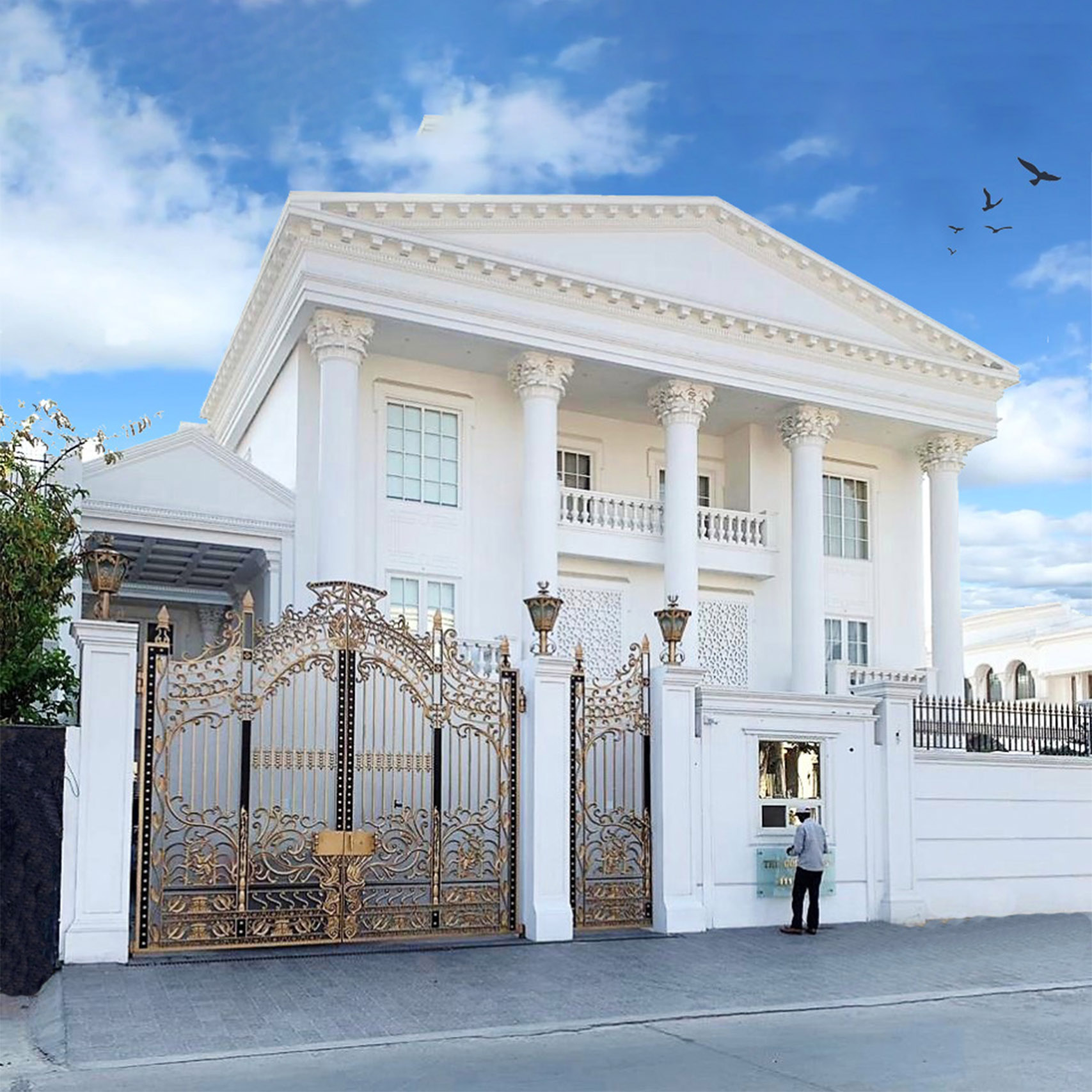
AGARWAL RESIDENCE
A neoclassical design statement in the middle of box architecture.
This luxury villa is designed for a young family of four. The owner of the villa - Mr. Sanjay Agarwal is an electrical engineer himself and reputed owner of the infamous Globe Capacitors Group of Companies which has a lot of sister companies like Green Dot Health Food Ltd, Seaton Capacitors, etc. His wife- Mrs. Rajni Agarwal being a homemaker provided us a clear vision of her dream house. Co-founder of the Fit India Movement with Dr. V. Bala (founder of the School of Fitness & Preventive Medicine), had a positive outlook towards the journey of designing this house. The design of the façade of this residence initiated on the lines of the timeless Greek and Roman style of architecture. The client, being very much influenced by the architecture of the famous Oxford Street-London, wanted to have the same colonnaded effect for their residence. A bold statement is conveyed through the front façade of the residence which holds a gigantic neoclassical regiment over five Corinthian columns. Limiting the material palette to whites, the architect signed off this piece of art ensuring the design of the villa is a Classical antiquity.
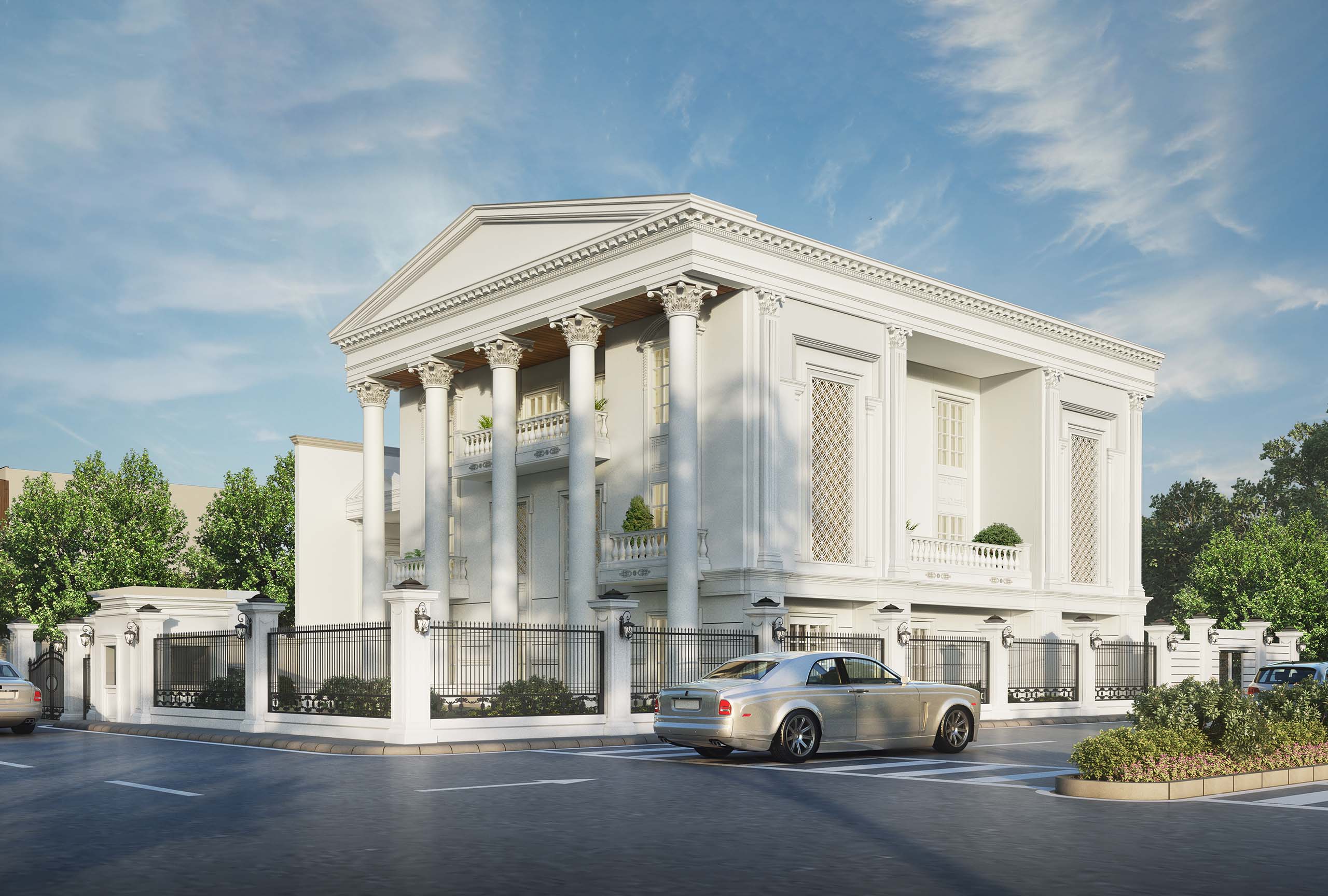
Tall columns, window surrounds, projected cornice and bottle railing are synchronized so well to make a beautiful house to live. Located on a compact three side independent plot of 10,140 sq. ft. in the upcoming posh society of Faridabad, the private luxury residence was envisioned as the recreation of the classic Greek and Roman order of architecture with a perfect amalgamation of design and functionality. This created a clear forecourt towards designing of this residence. Emphasis was given to carving a cohesive unit of luxurious formal and informal spaces. A constant dialogue between the inside and the outside is evident in the spatial planning providing natural light and openness to every space inside.
Majestic interiors in monochrome white and beige.
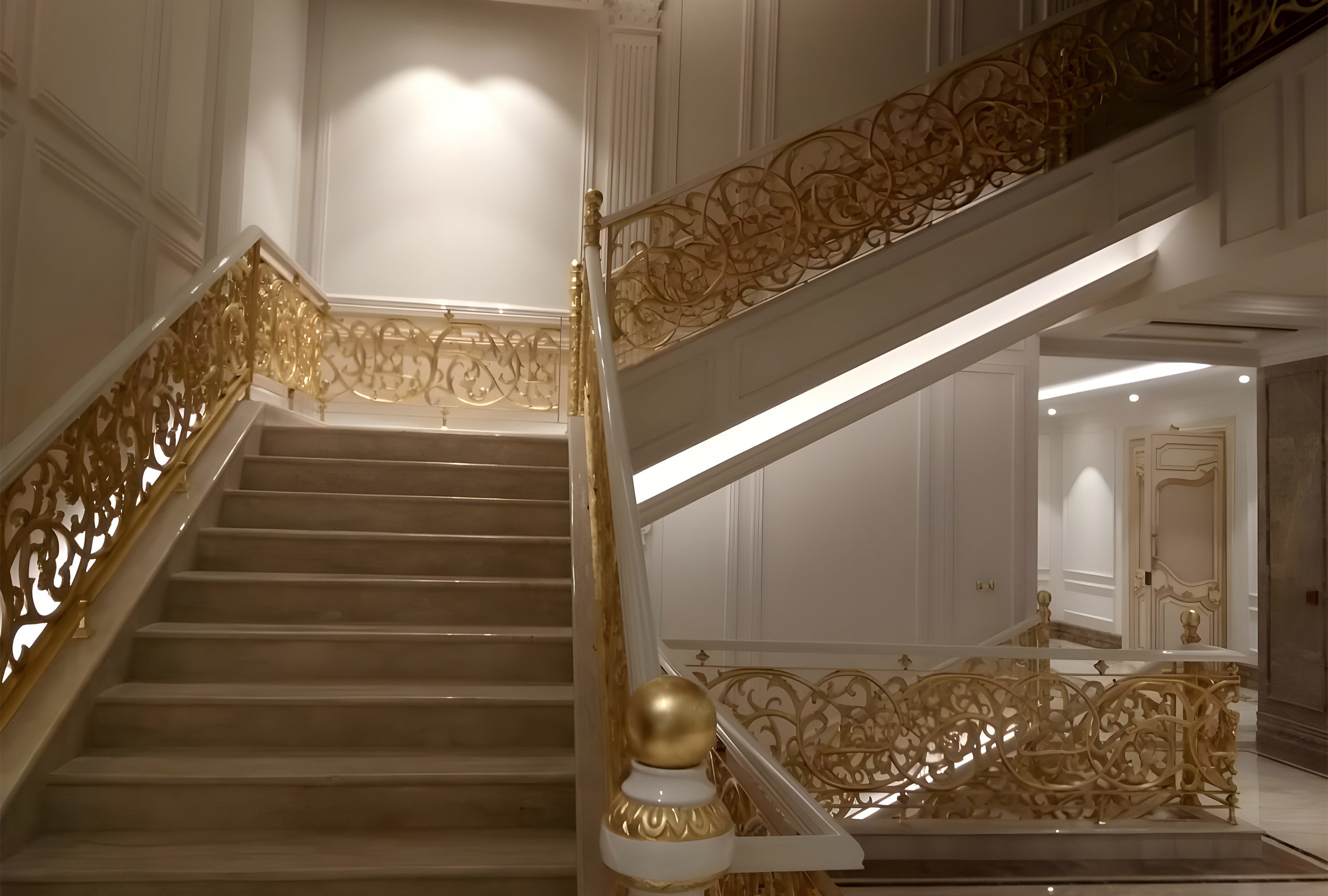
The client, since day one were very clear of how they wanted their house to look like, feel like and to be in like. This is what helped us design this house with such perfection. The various spaces are designed in well-defined zones so as not to hinder the functionality of this house. The formal set comprising of the formal living room, dining and a functional entrance foyer has been kept in front. The semi-formal set comprising a family lounge, family dining, puja room and a bedroom for the elderly/guest of the house.
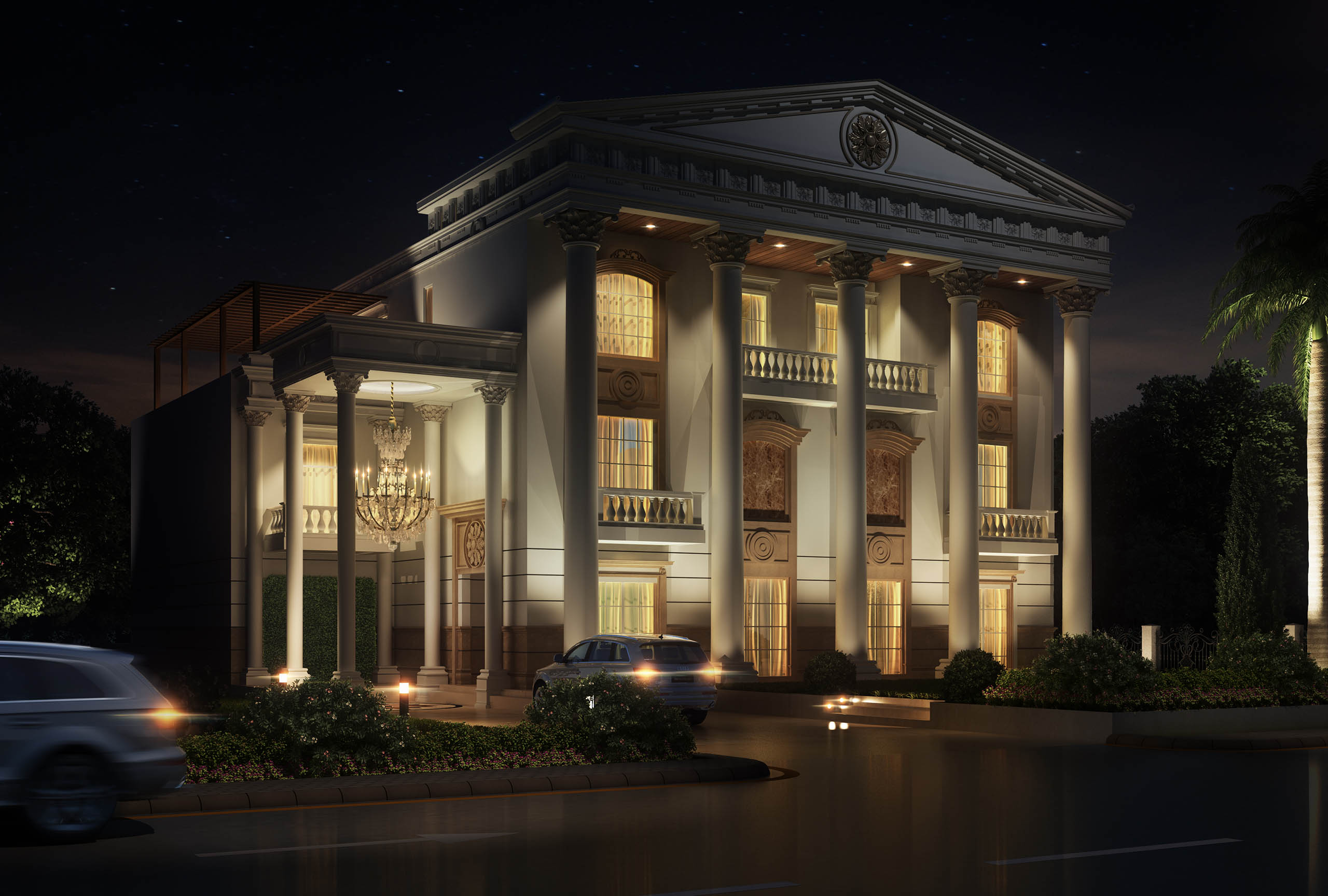
After sunset villa gets ready for entering in to dark night with glittering façade elements supported by highly efficient controlled led lights.
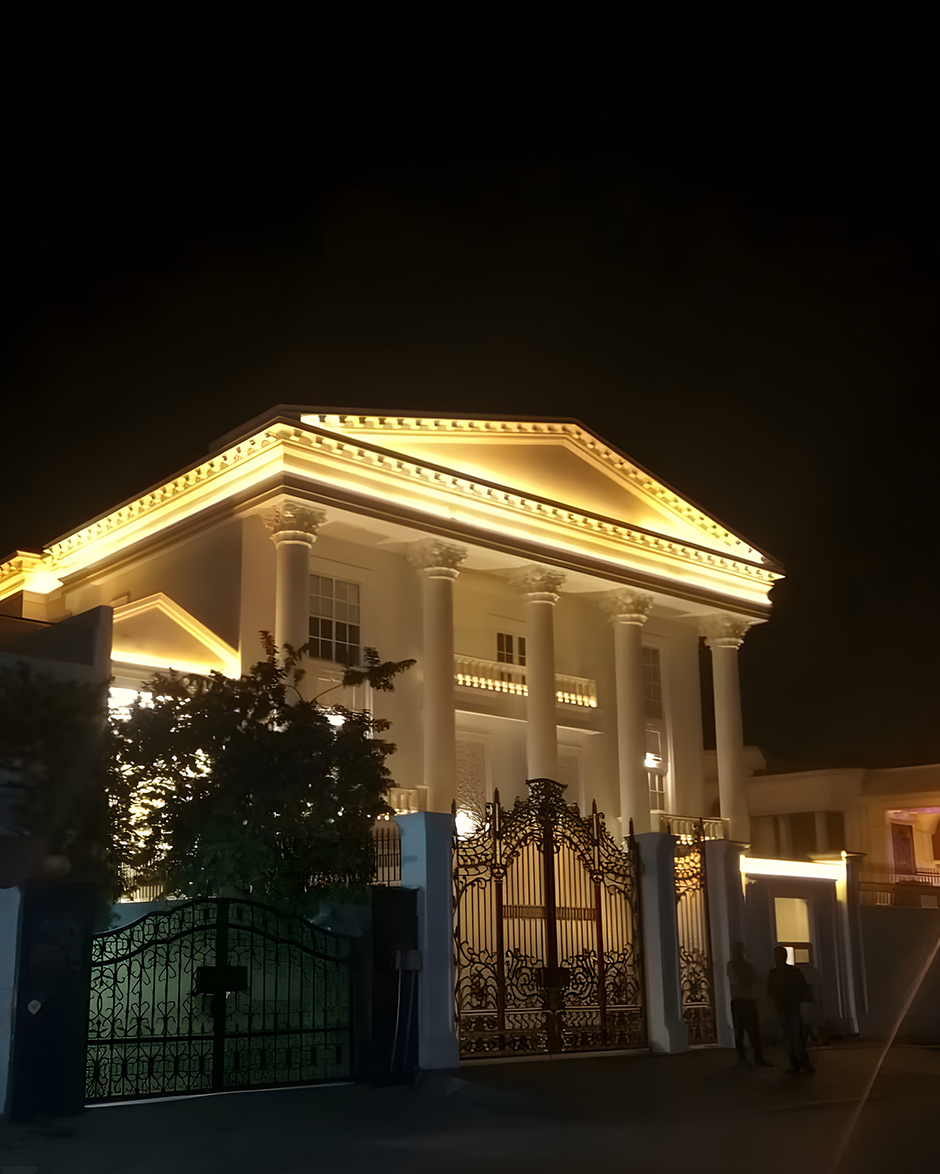
Victorian Architecture being too heavy for a residential building was toned down to neoclassical architecture inspired by the White House. A detailed study of the proportions and design elements of the White House was done and then reflected in the design of the façade of this residence. The elements were altered in terms of proportions to compliment the space planning of a residence.
Join the conversation
This site is very cool
Anonymous
A