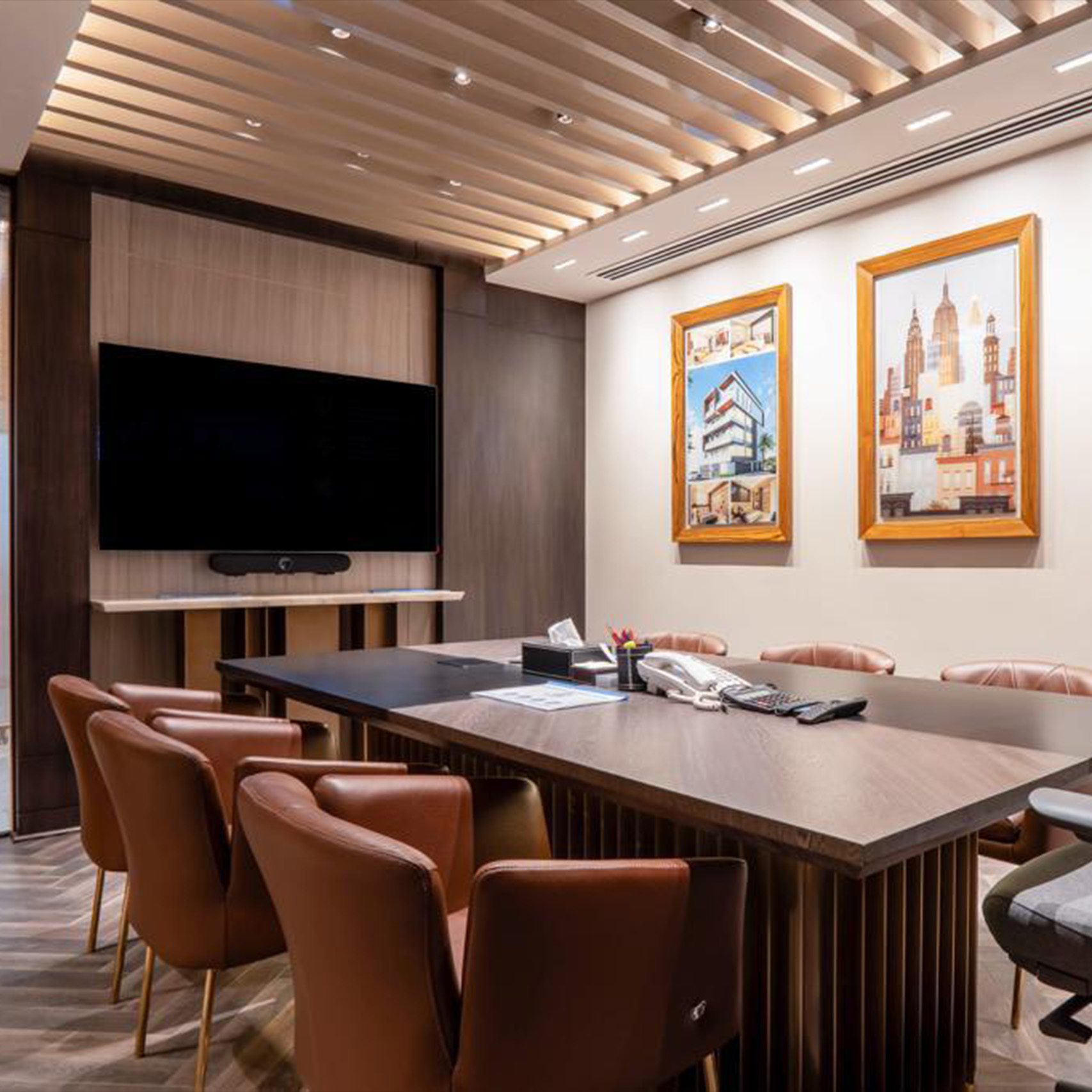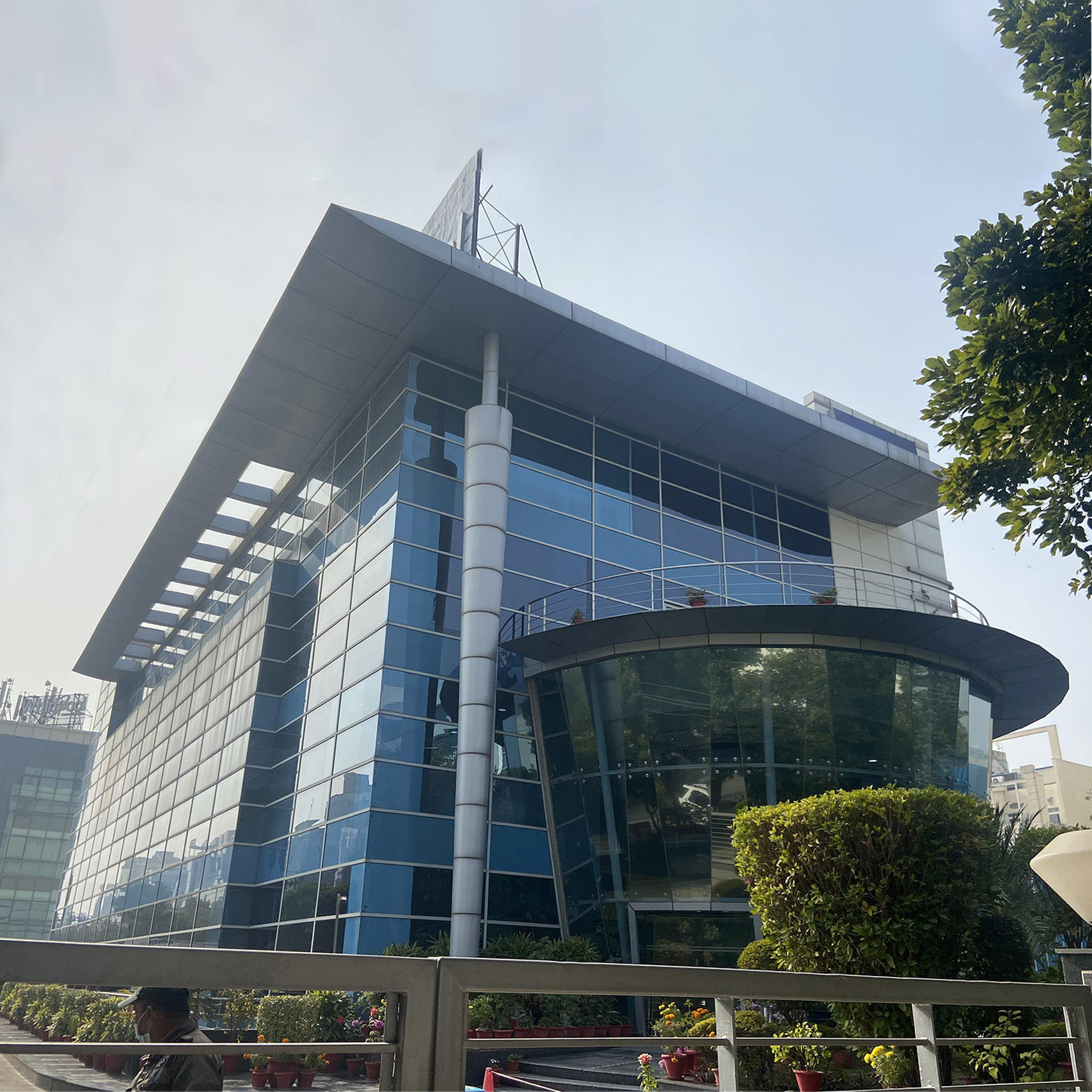
WHIRLPOOL CORPORATE OFFICE
Formalism Incorporated
Standalone building nicely dressed up with light blue glass allows sufficient light to penetrate through. Another layer of projection on top, cast shadow during the day time of peak summer. Curved conical atrium at the front breaks the straight-line geometry of the built mass. Good quality of execution of the 5-storey block with two basements for parking and services well-coordinated with structure to get the perfect ambience of IT building. At present all floors are occupied by Whirlpool.
Client
Whirlpool Corporation
Expertise
Commercial
Region
NCR
Location
Sector 44, Gurugram, Haryana
Status
Completed
Plot Area
1.00 Acre
Number of Stories
5
Built-up Area
50,000 Sq.Ft.
No. of Basements
1 no. basement for services and Car Parking
No. of Car Parking
50 Nos.
Typical Floor Plate
900 SQ.M
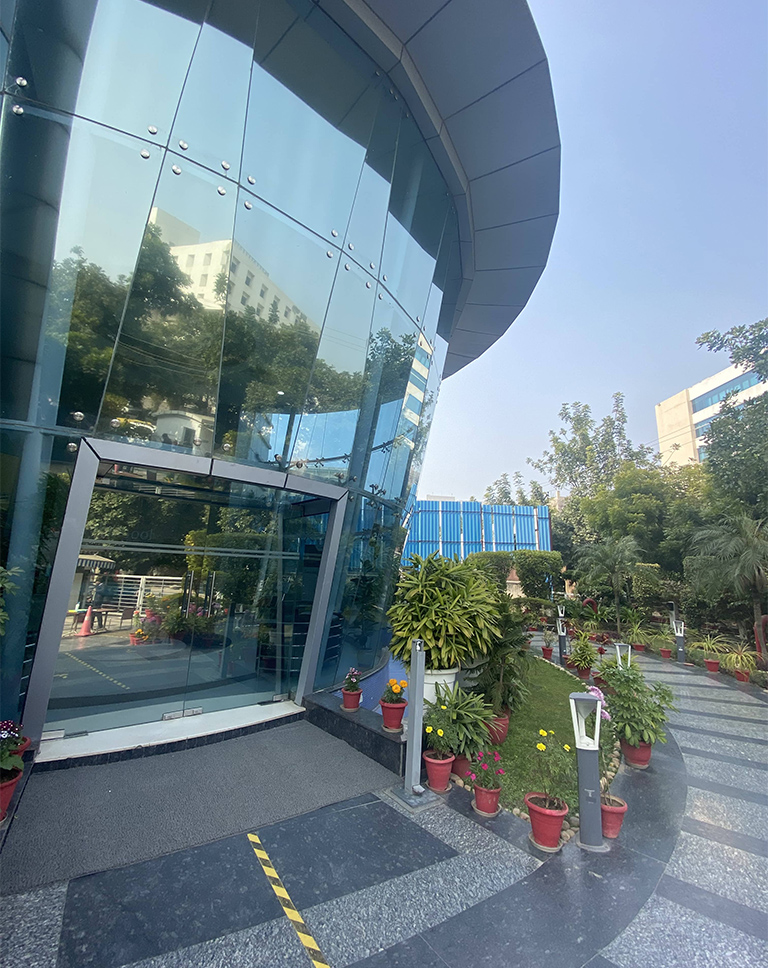
Wedge shape sloping frameless reflective glass fixing completes circular atrium.
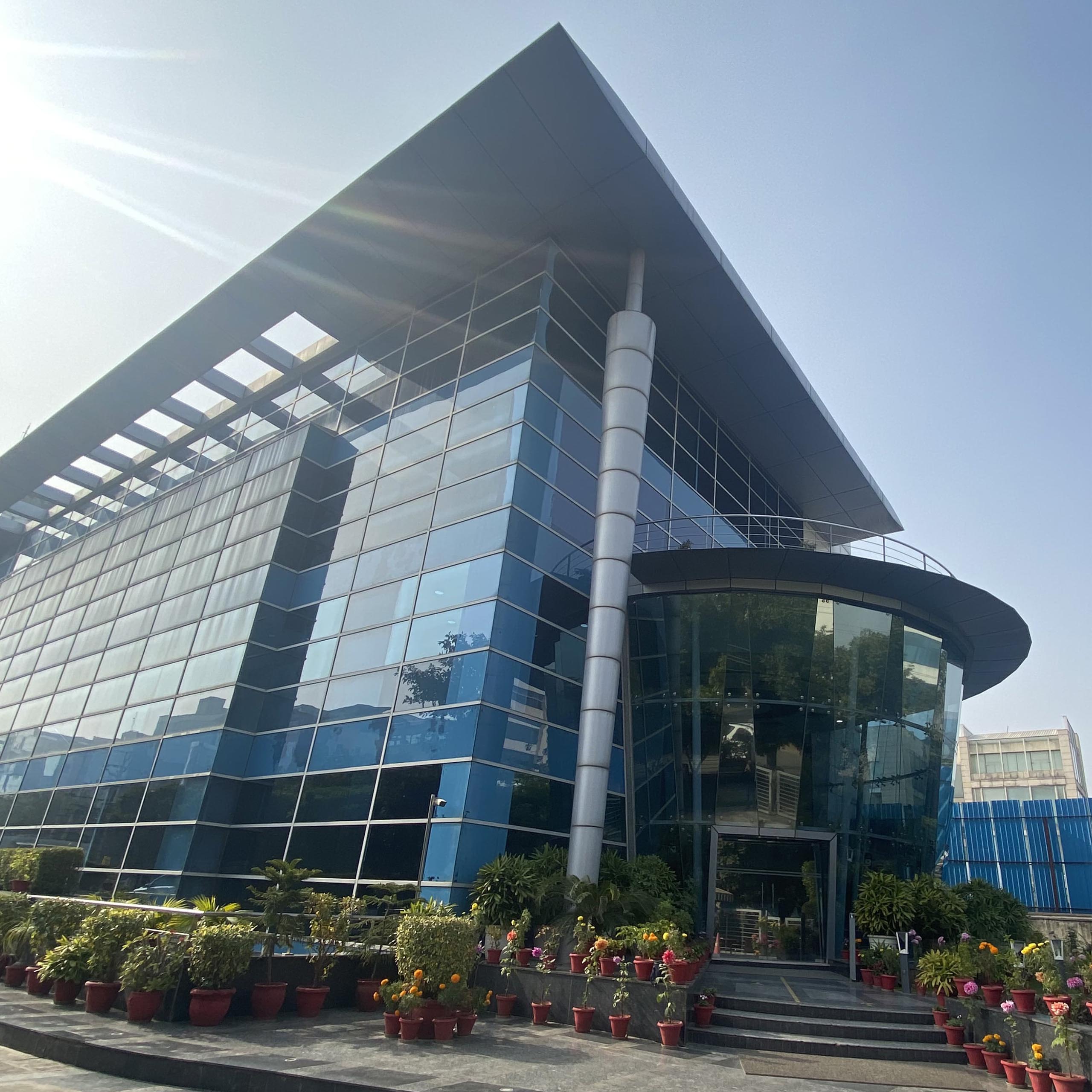
Harmony of blues & greys with reflective & clear glass form.
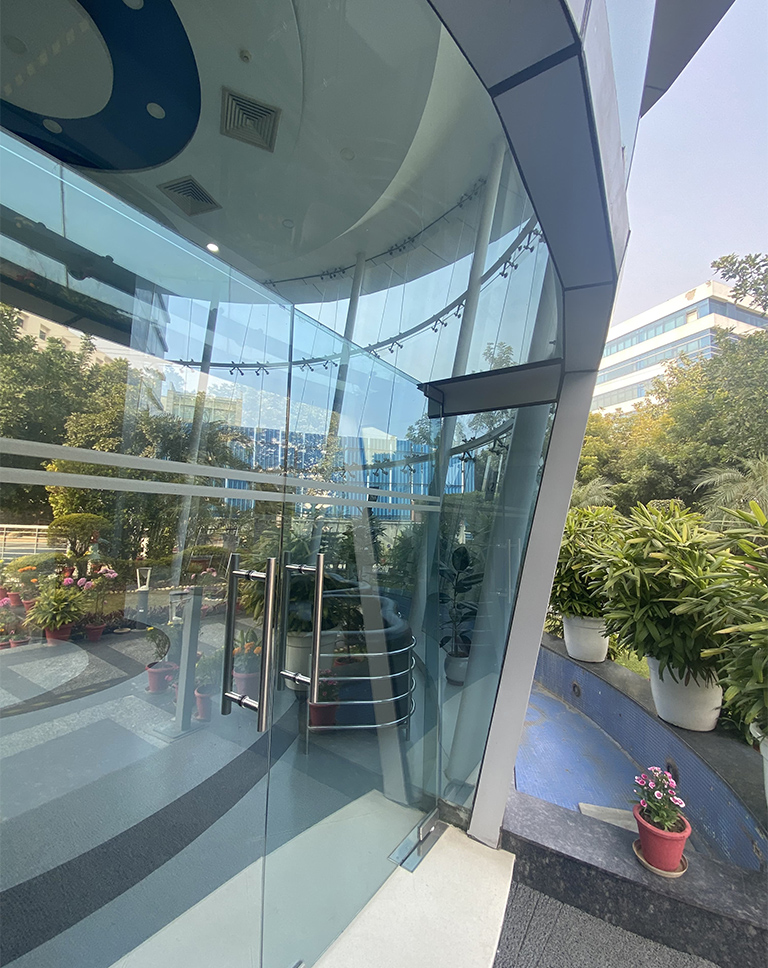
Transparency of atrium
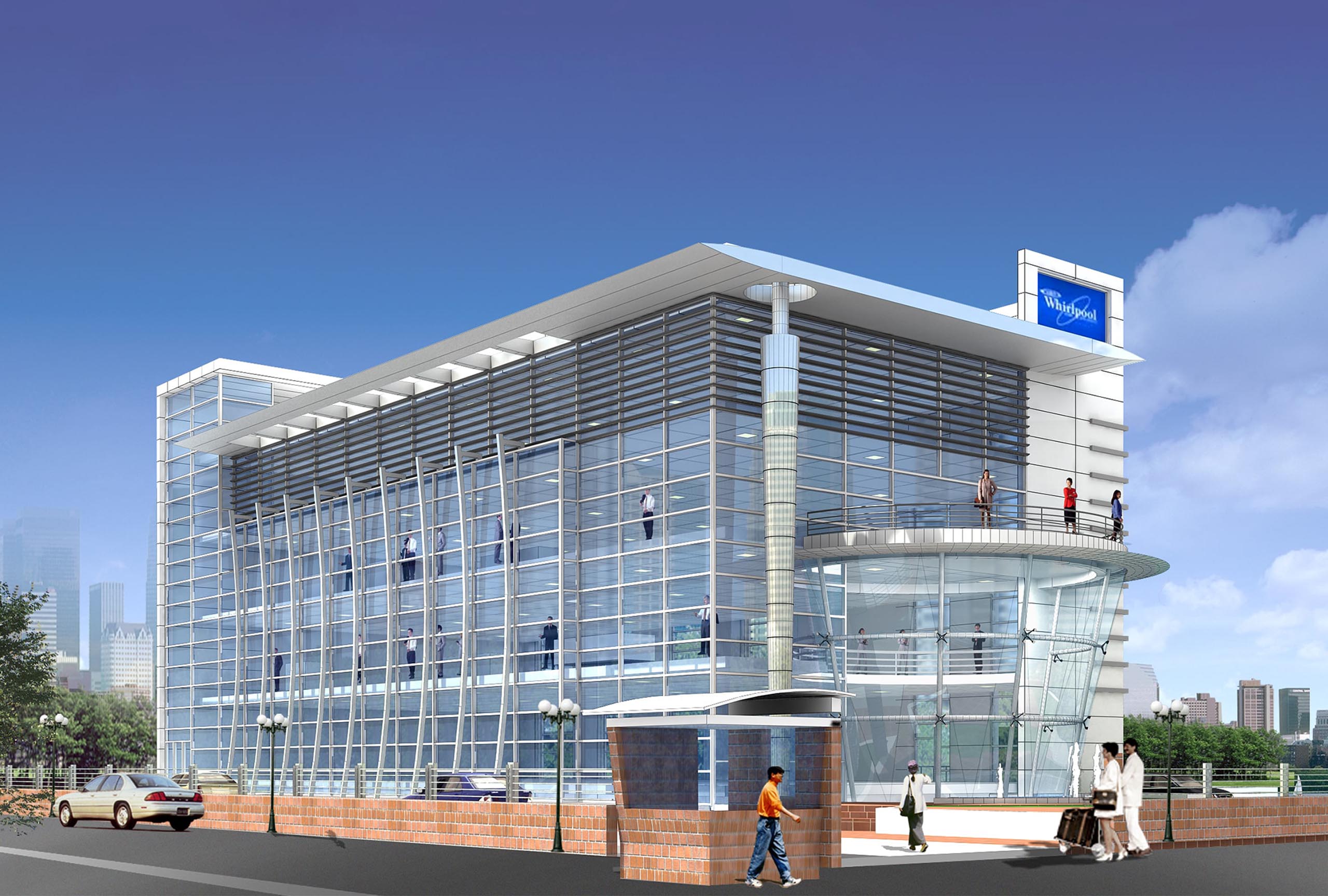
A simple yet prominent design justifies the corner location
Join the conversation
This site is very cool
Anonymous
A