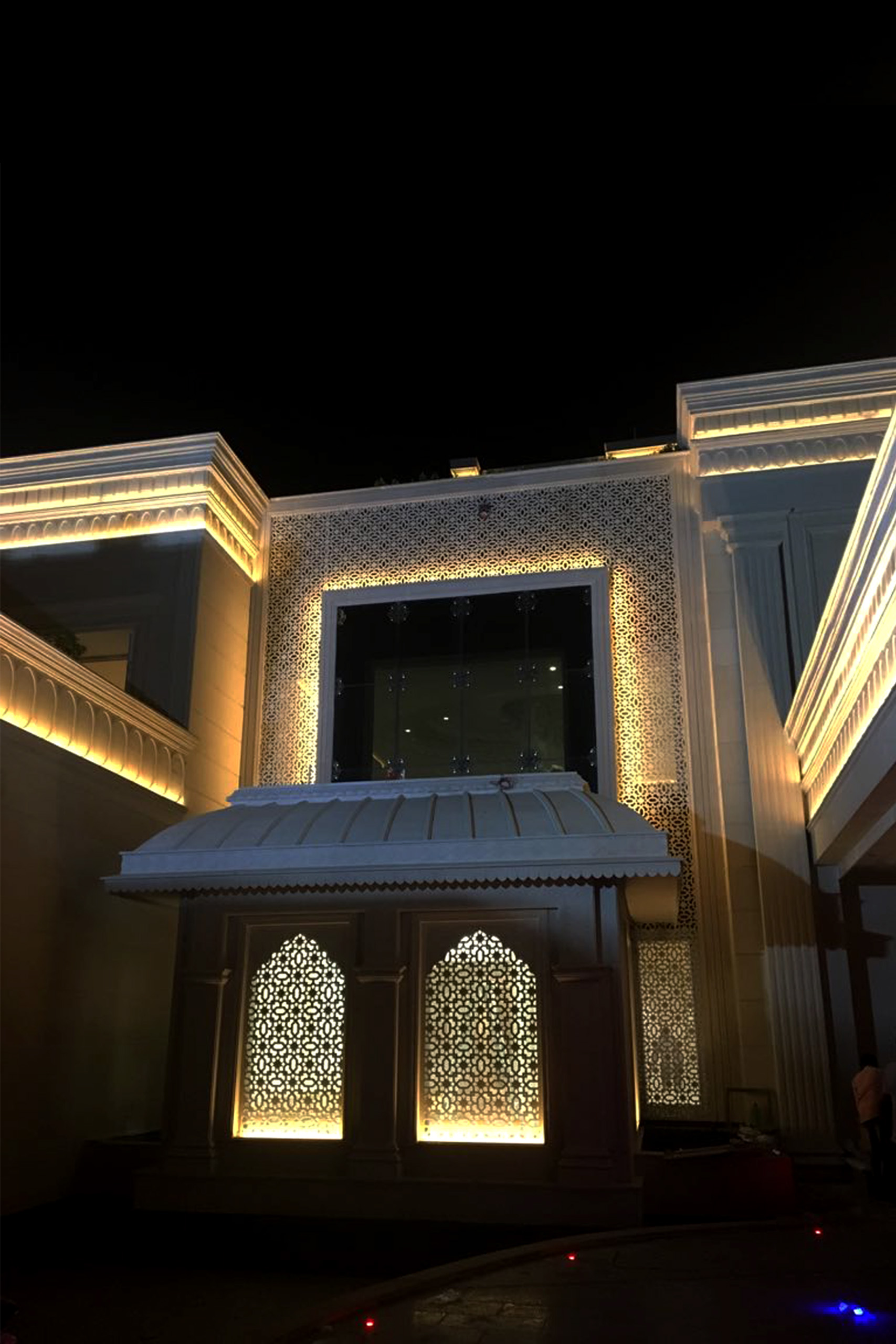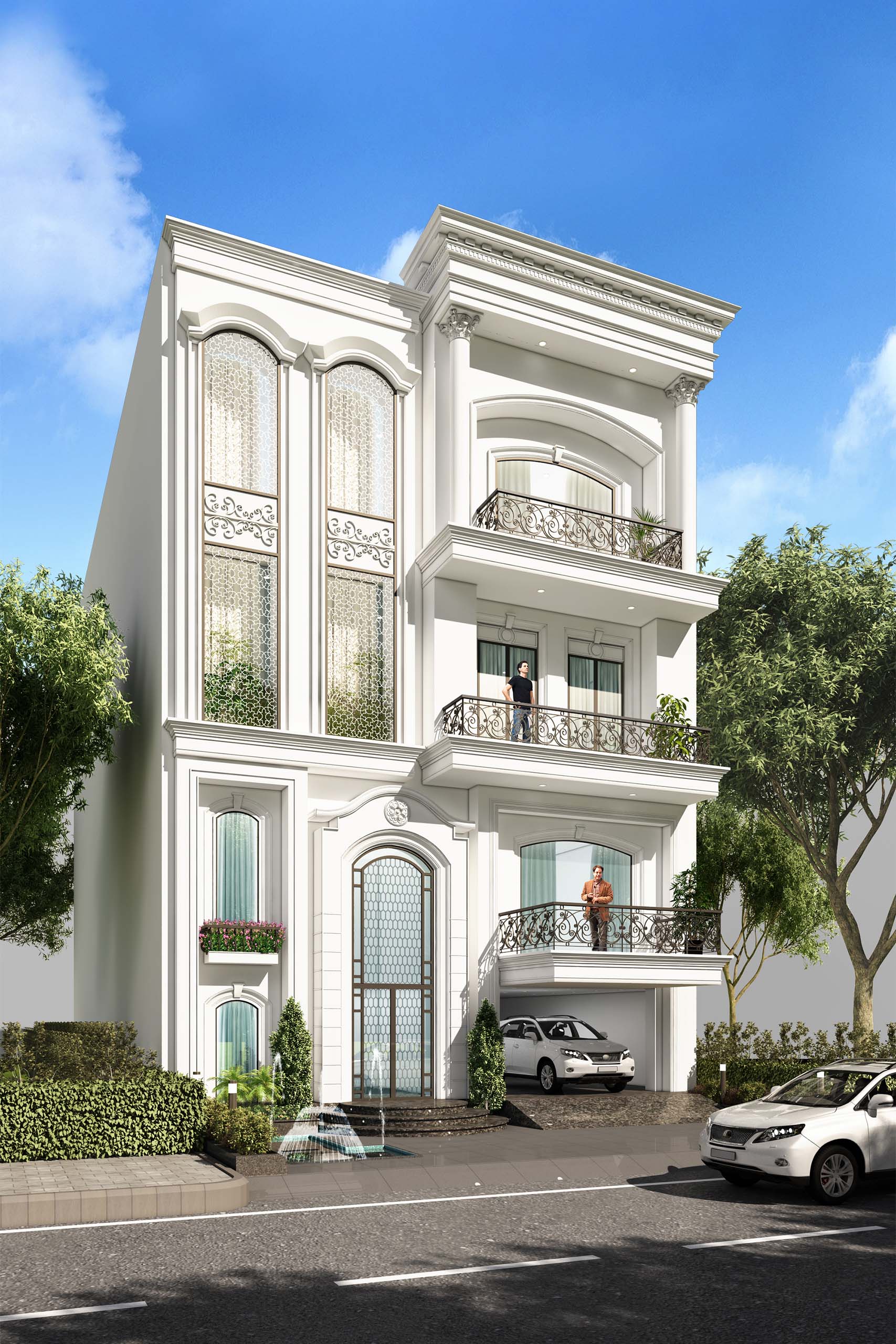
UTTAM VILLA
Villa in the middle of row houses.
Classically yet modern house creates identity in the middle of flashy homes decorated with imported materials of various colours. The quaint villa designed in the east side of New Delhi accommodates a family of five. Mr Neeraj Jain along with his son Shashank Jain - owner of Swastik industries had a clear vision in their minds about how their dream house should be like. The residence proving to be lucky for the family, their son got into the wedlock while the construction of the house began. Later blessed with two daughters, the residence now accommodates a compact family of seven. Every room every space of the house reflects the personality of its owner. This residence is a perfect amalgamation of flexible spatial planning, utility, luxury with a neoclassic outlook. Luxurious spaces enunciate details and the style employed for the residence is reflected in the choice of materials, built form and minimalistic spatial planning. Various contemporary options were designed before the client decided that he wants a timeless classic façade which never goes out of fashion. Hence the entire façade design was reworked to present him with a timeless façade.
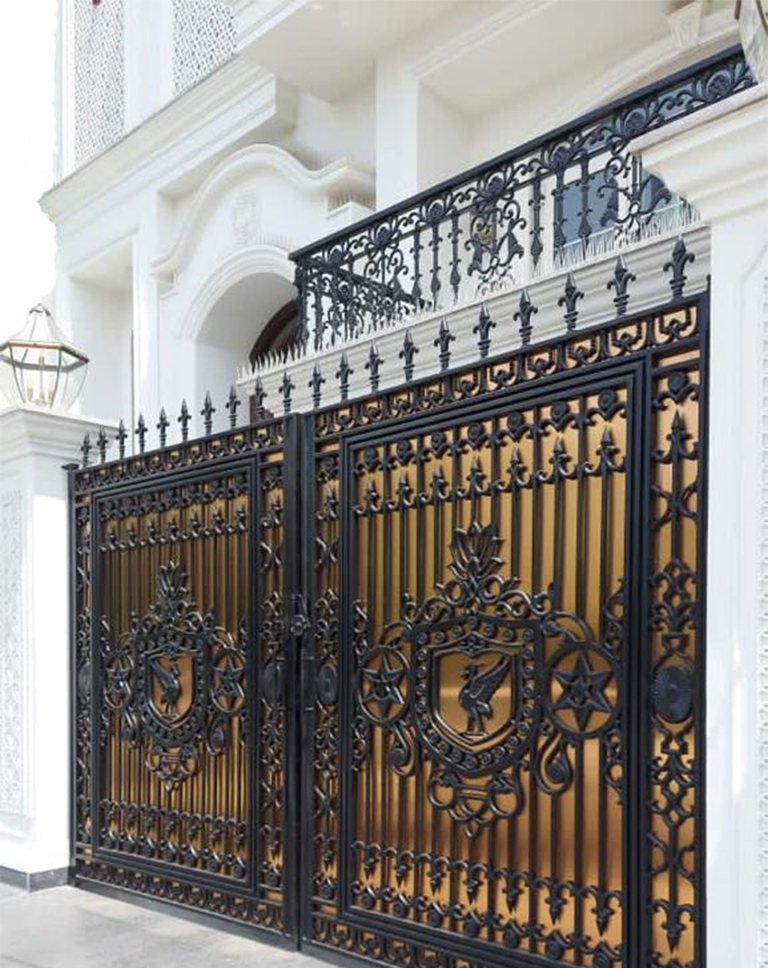
Richness lies in whiteness and purity of elements and forms, with classical heavy gate.
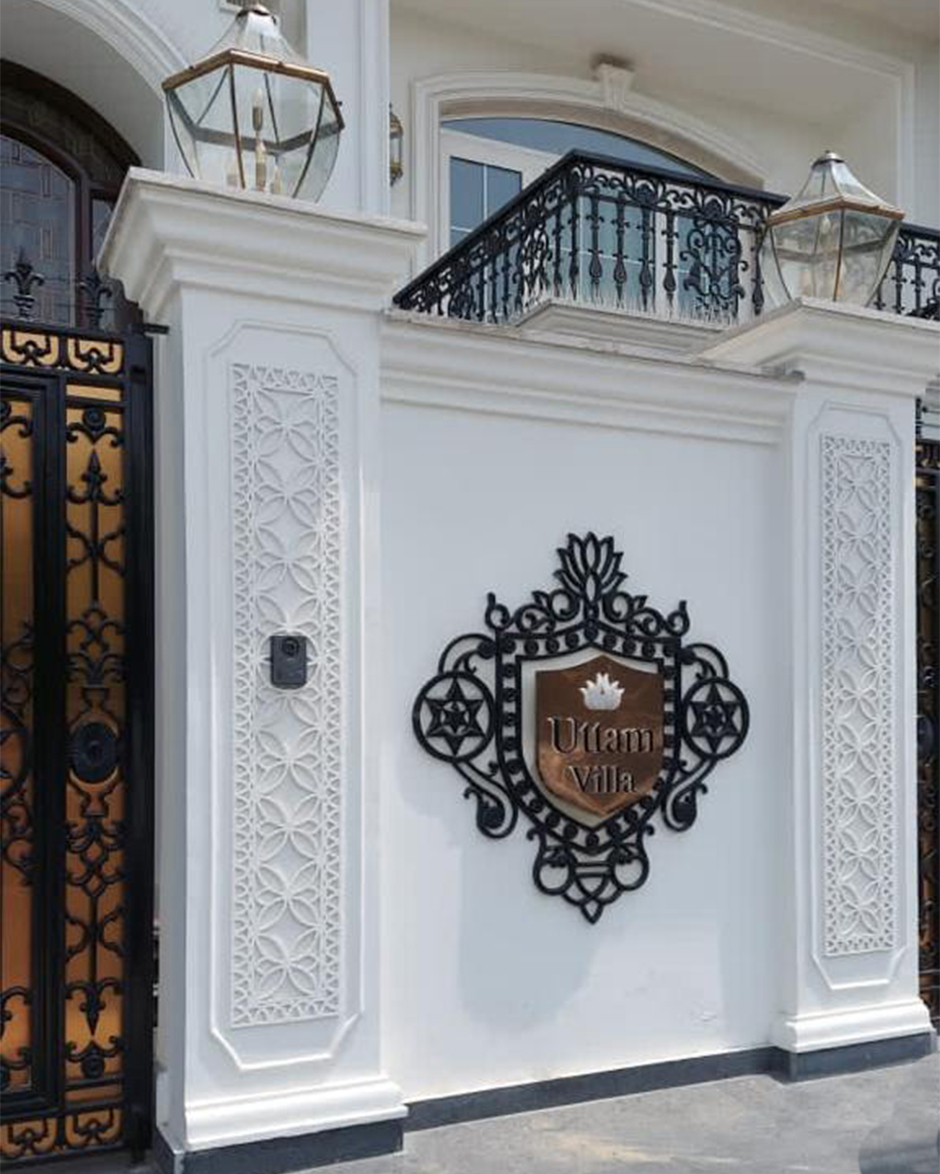
After all imageability and search for identity name plate is must to authenticate the presence of Uttam Villa
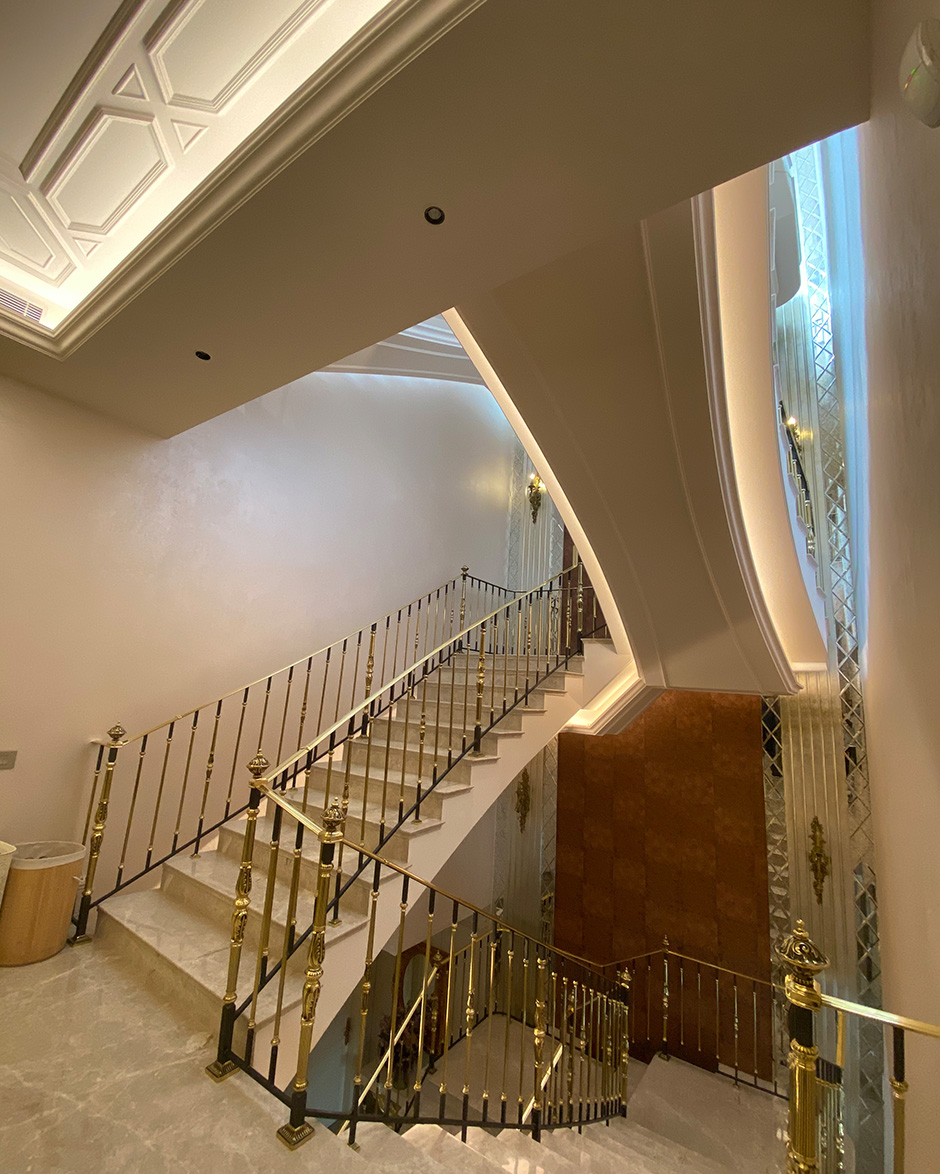
Flying staircase effect created with cove lighting below the stair flight.
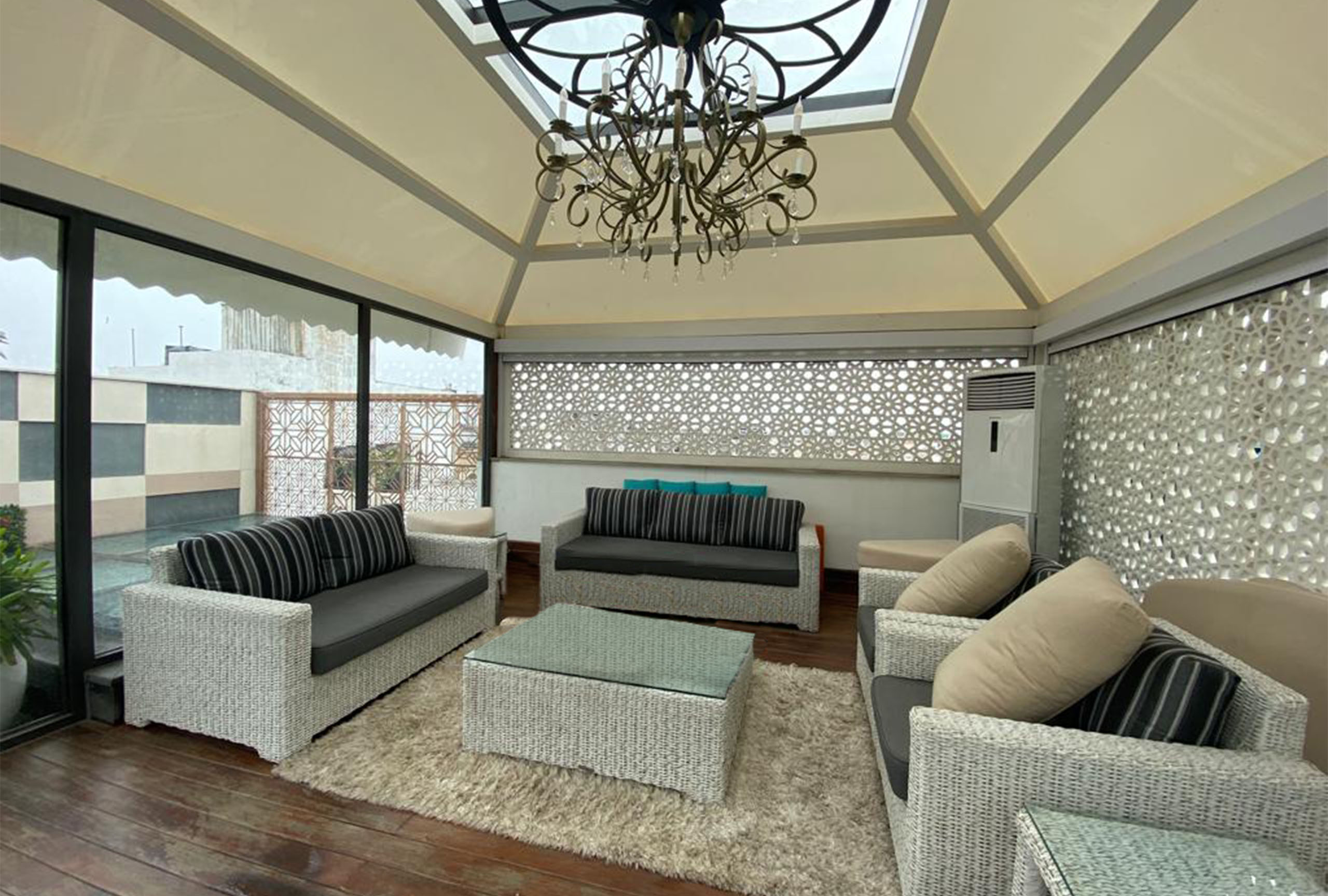
Terrace cabana enjoy the luxury of indoor and outdoor spaces
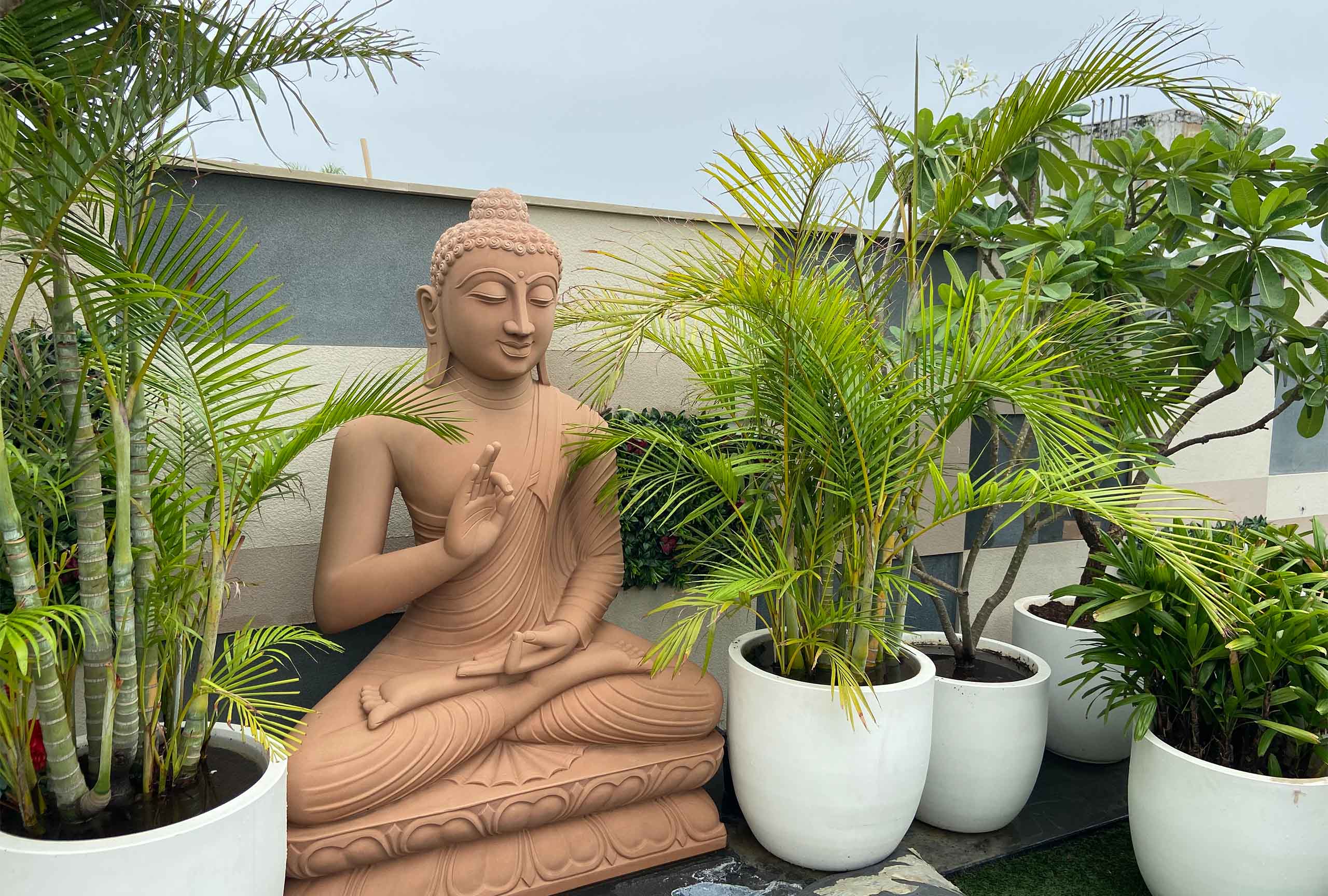
Beautiful plants and Budha in peace
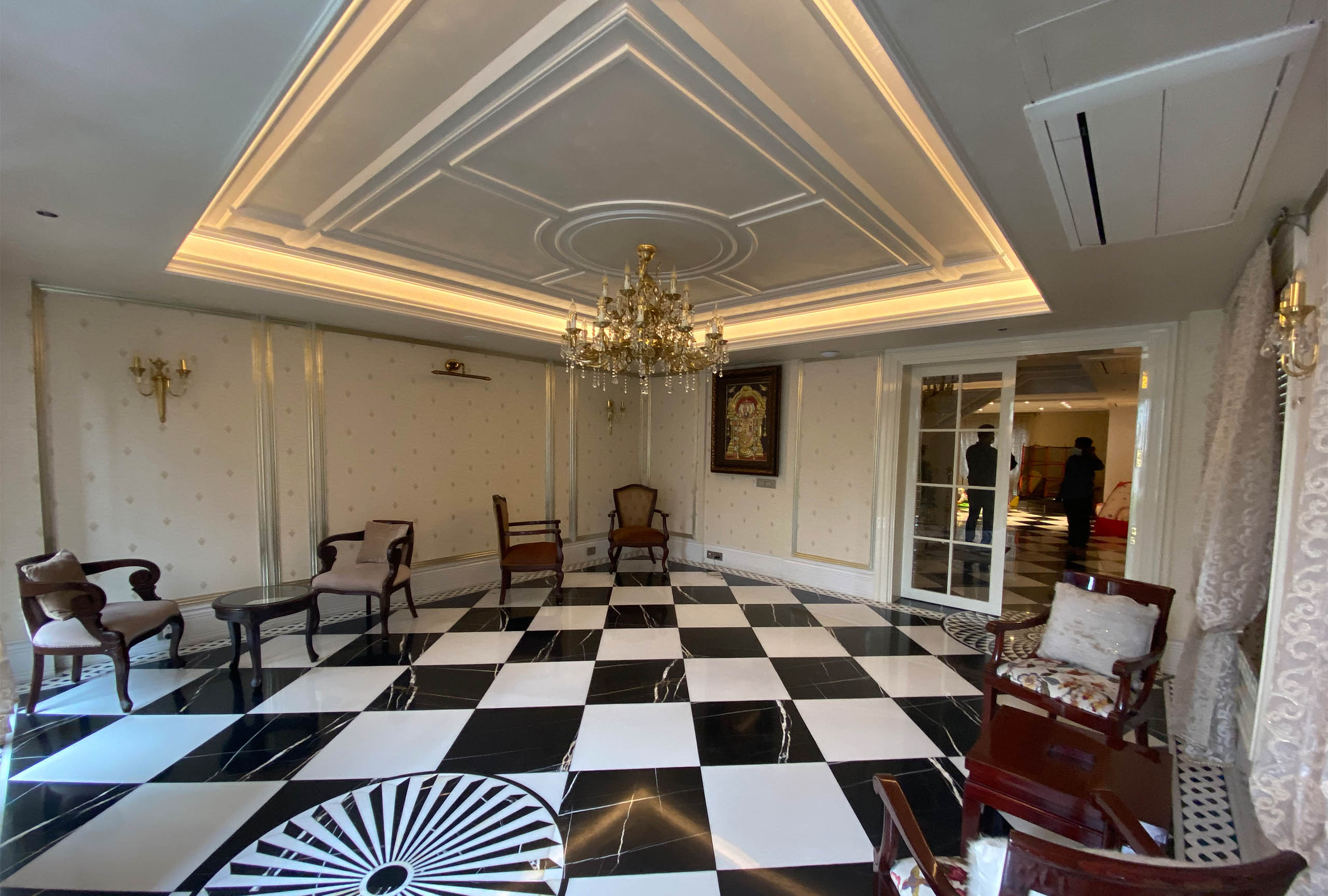
Chess Pattern on the Floor, classy ceiling, pop on walls and ceiling with decorative lights true hunt for Luxury. The aim of the architect was not to just create a house but create a home, memories, and emotions and help build a lifestyle for the client. This is reflected in the spatial planning of this residence. As soon as one enters the house, the entrance foyer is flanked by public area on one hand and private on the other.
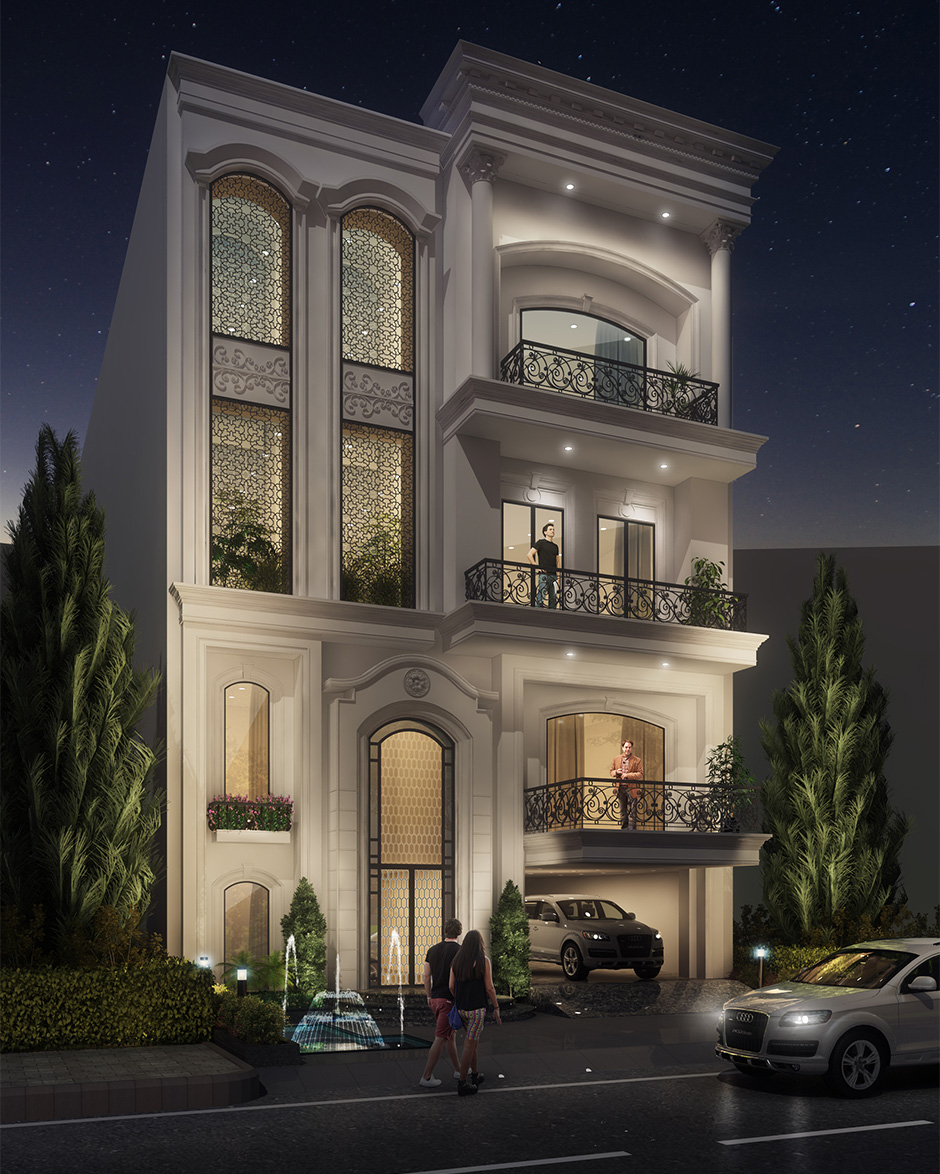
Smooth gentle lighting to highlight architecture elements.
Design is a harmony between thoughts and execution. Once the client was clear about his idea of a timeless design for his residence, we designed a neoclassical façade with curved arches, bold cornices, French windows, double height jali arches and delicate balcony railings. The design had to reflect the lifestyle of the client at the same time enhance his quality of life.
Join the conversation
This site is very cool
Anonymous
A