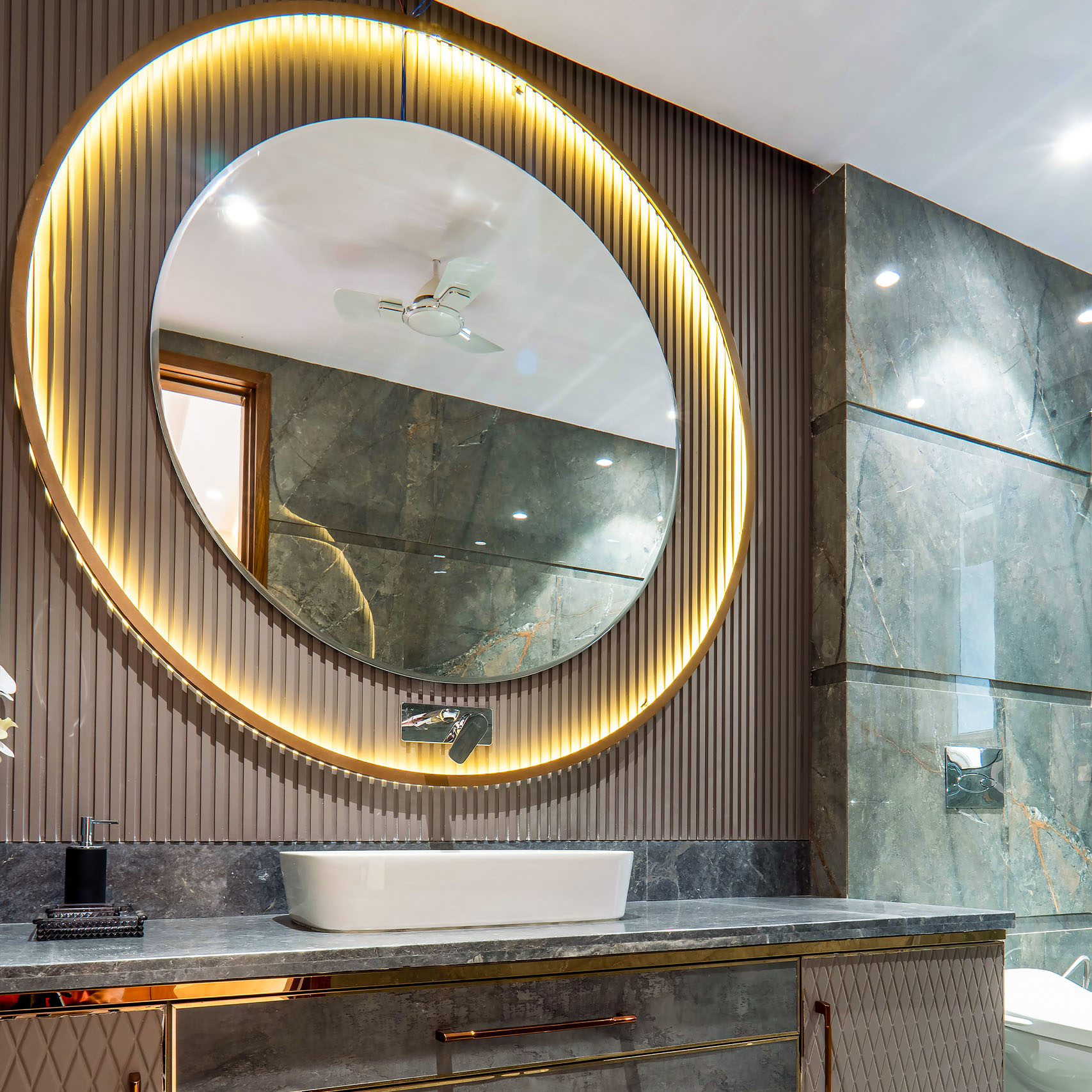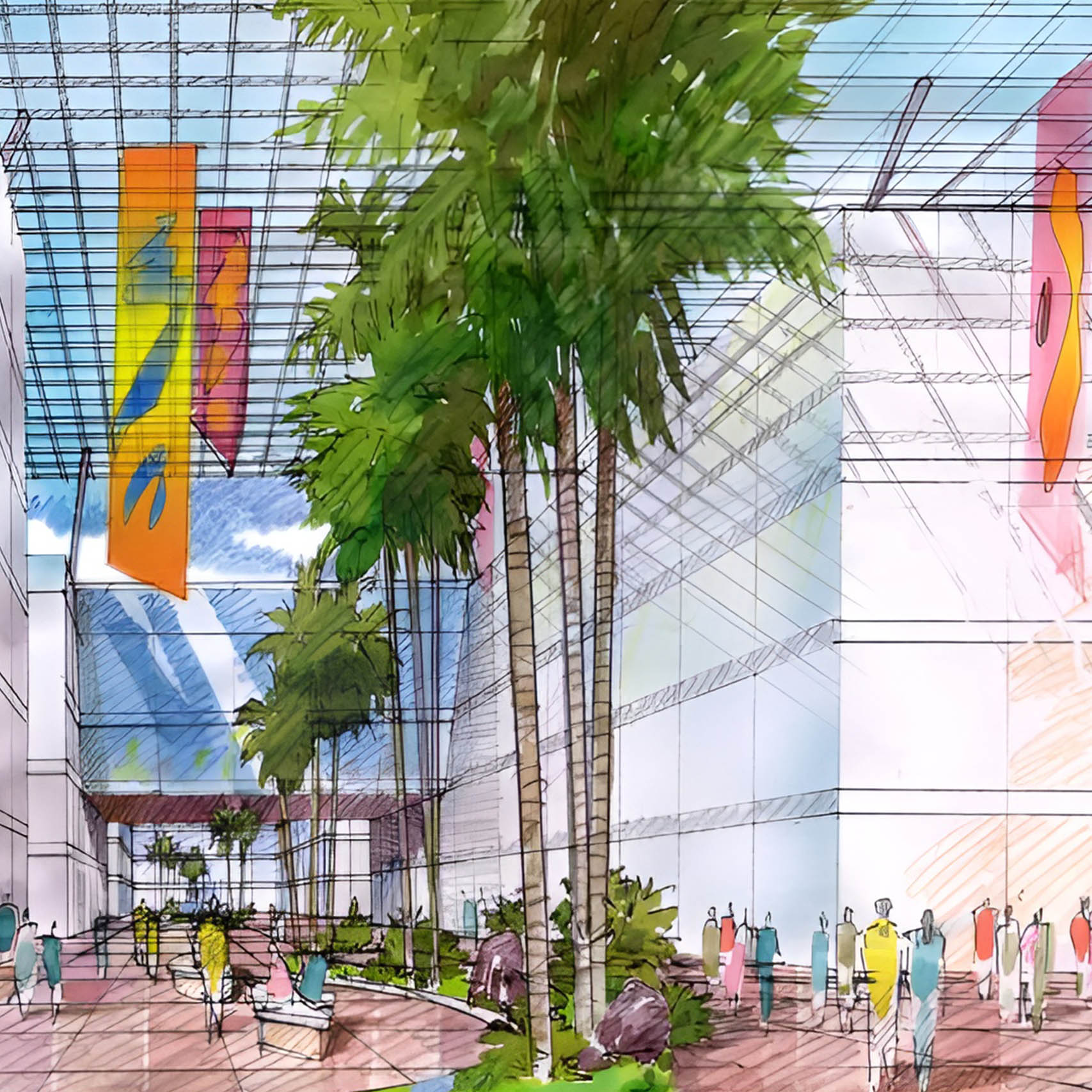
SBM HOUSING
Public spaces
To execute new living style in tall residential towers with multilevel facilities. A joint venture project of SBM and Indorama Indonesia group to develop a high rise group housing and flatted factory complex. Developed on industrial and which was converted into residential, due to government mandated closure and shifting of polluting industries from Delhi.
Client
DSCL + Lohia Group
Expertise
Residential Housing
Region
Central Delhi
Location
Moti Nagar, New Delhi
Status
Completed
Plot Area
1.80 Acres
Number of Stories
4
Built-up Area
1,20,000 Sq.Ft.
Go tall save open space for central gardens, club house.
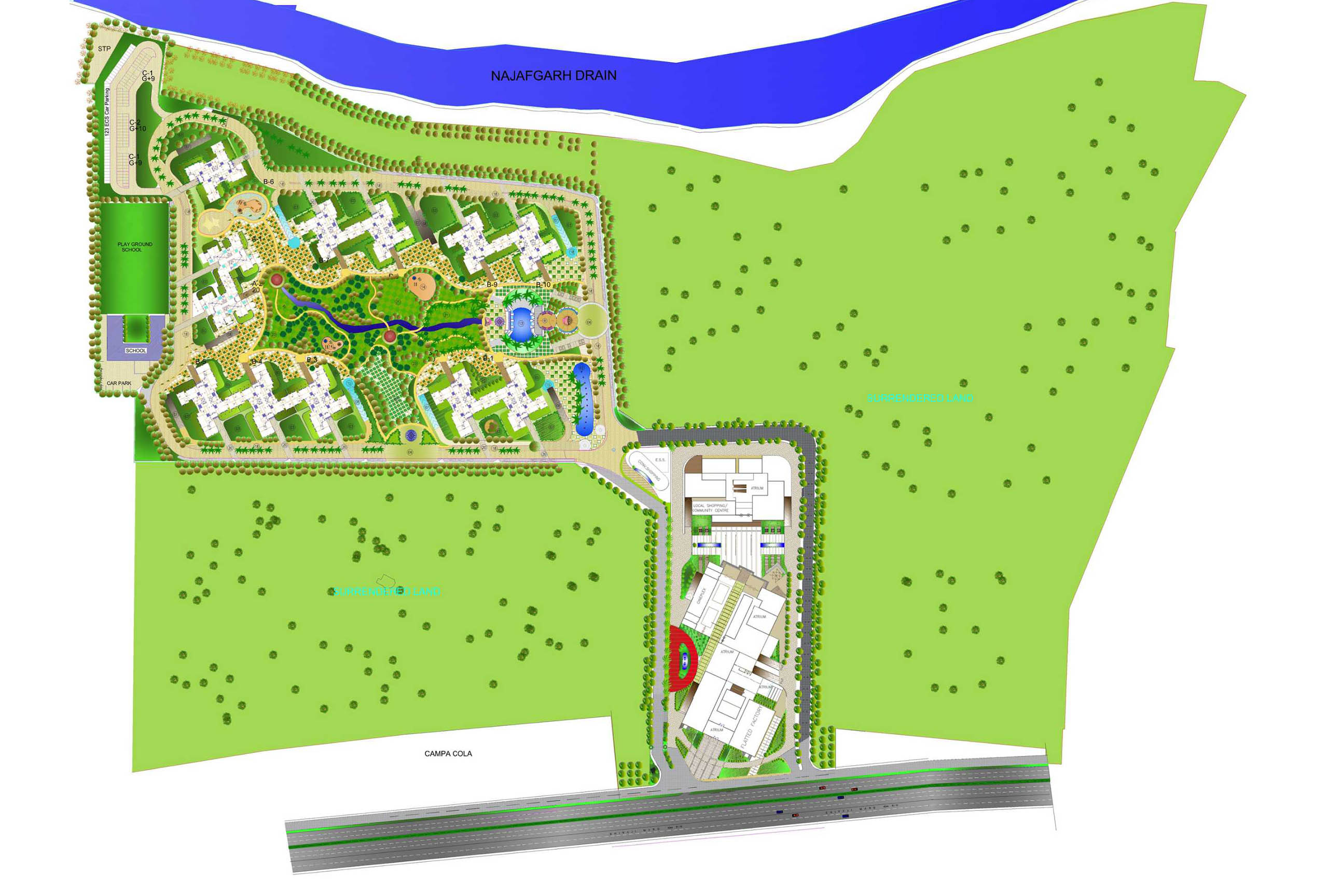
Gated complex, safe and secure easy to live, just pay monthly maintenance and enjoy services after you buy any apartment in this complex.
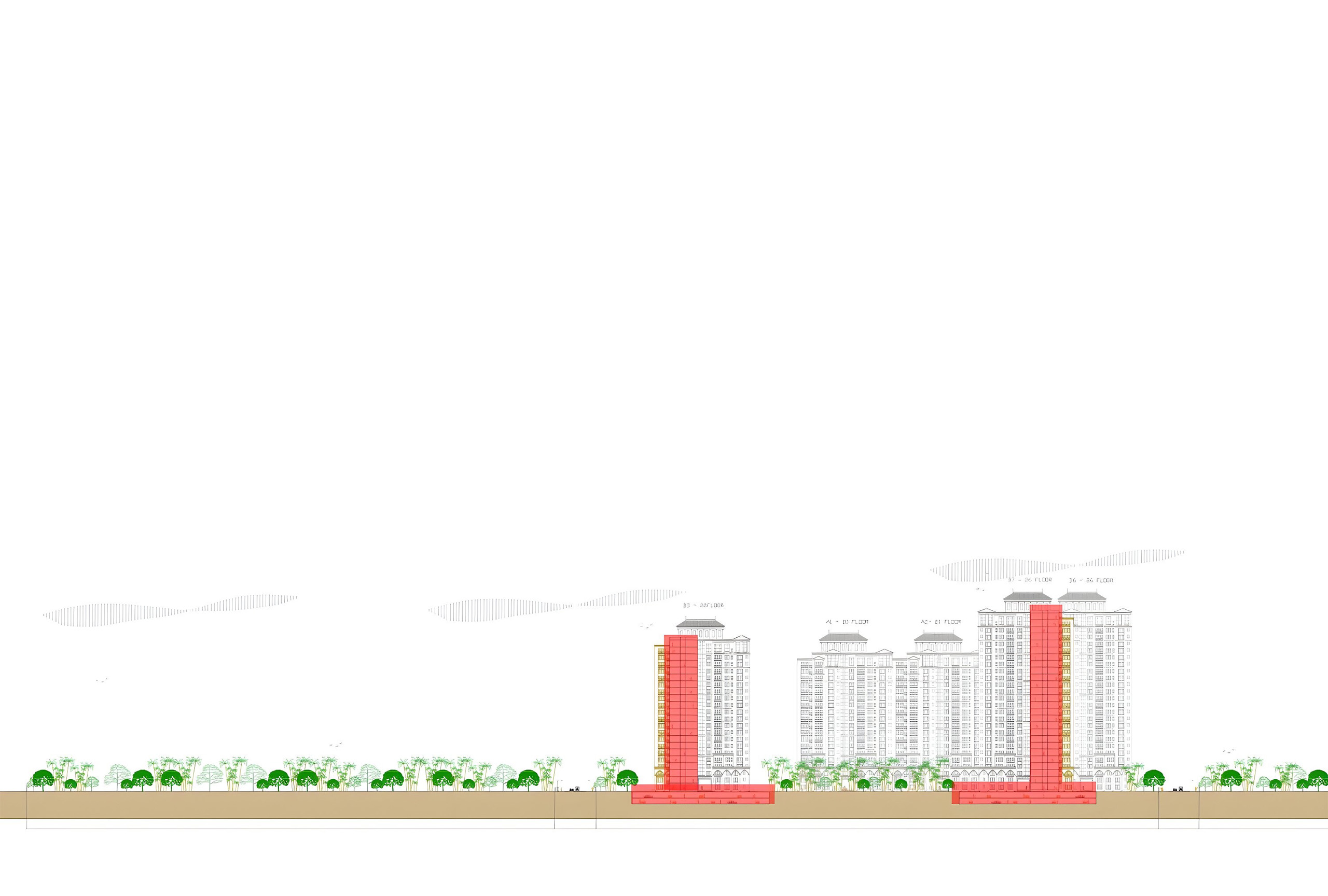
The project was master planned by Architect Hafeez Contractor & AR. Mr. Ram Thareja. It was the first development to get approval of height increment, against a restriction of 11 floors from DUAC. Extension of extra FAR and approval of new skyline helped SBM to sell this plot to DLF. On our advice the client understood that approvals will take a long time and Lohia group sold this property to DLF. We were awarded a Group Housing project in Nigeria as a goodwill gesture.
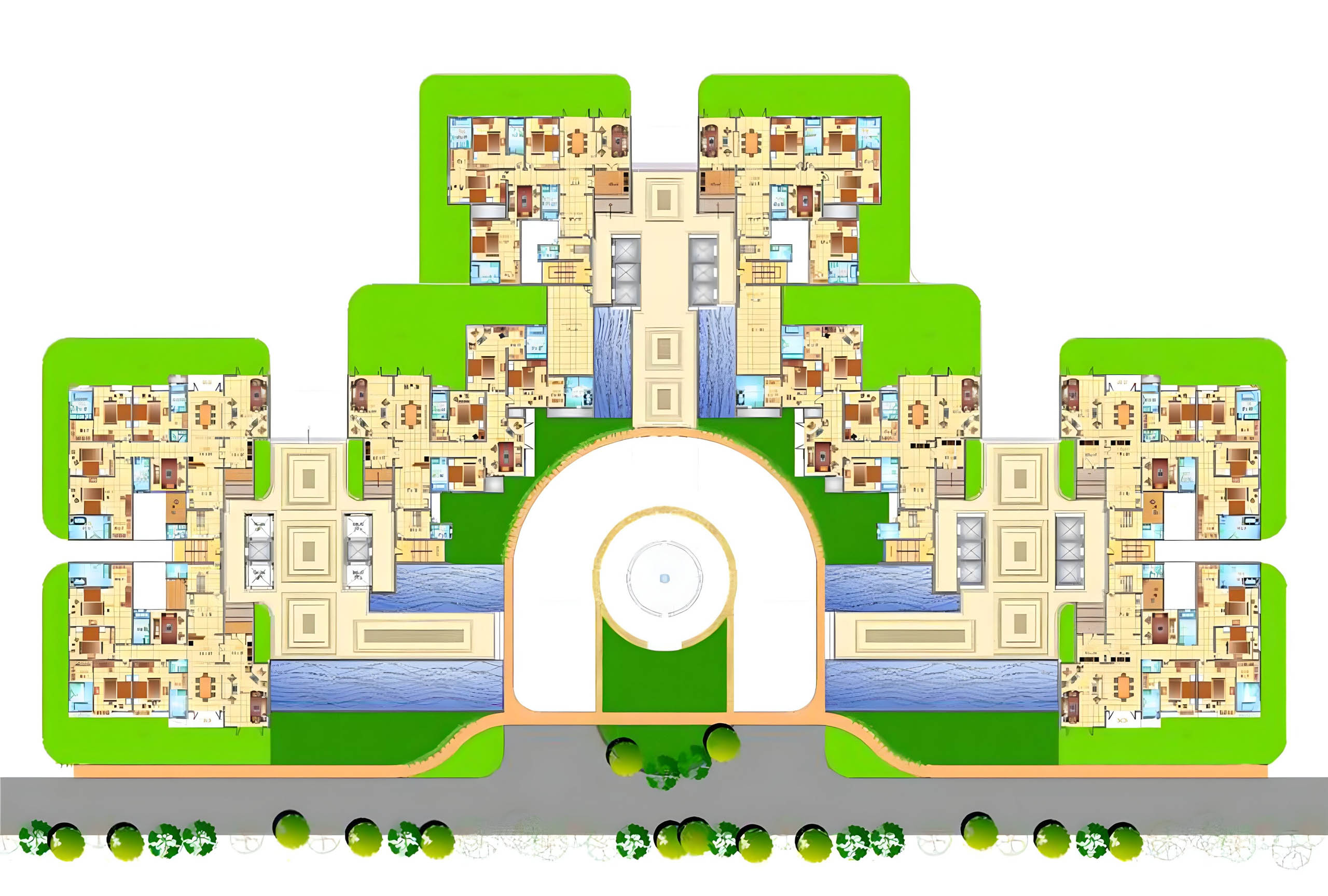
Join the conversation
This site is very cool
Anonymous
A