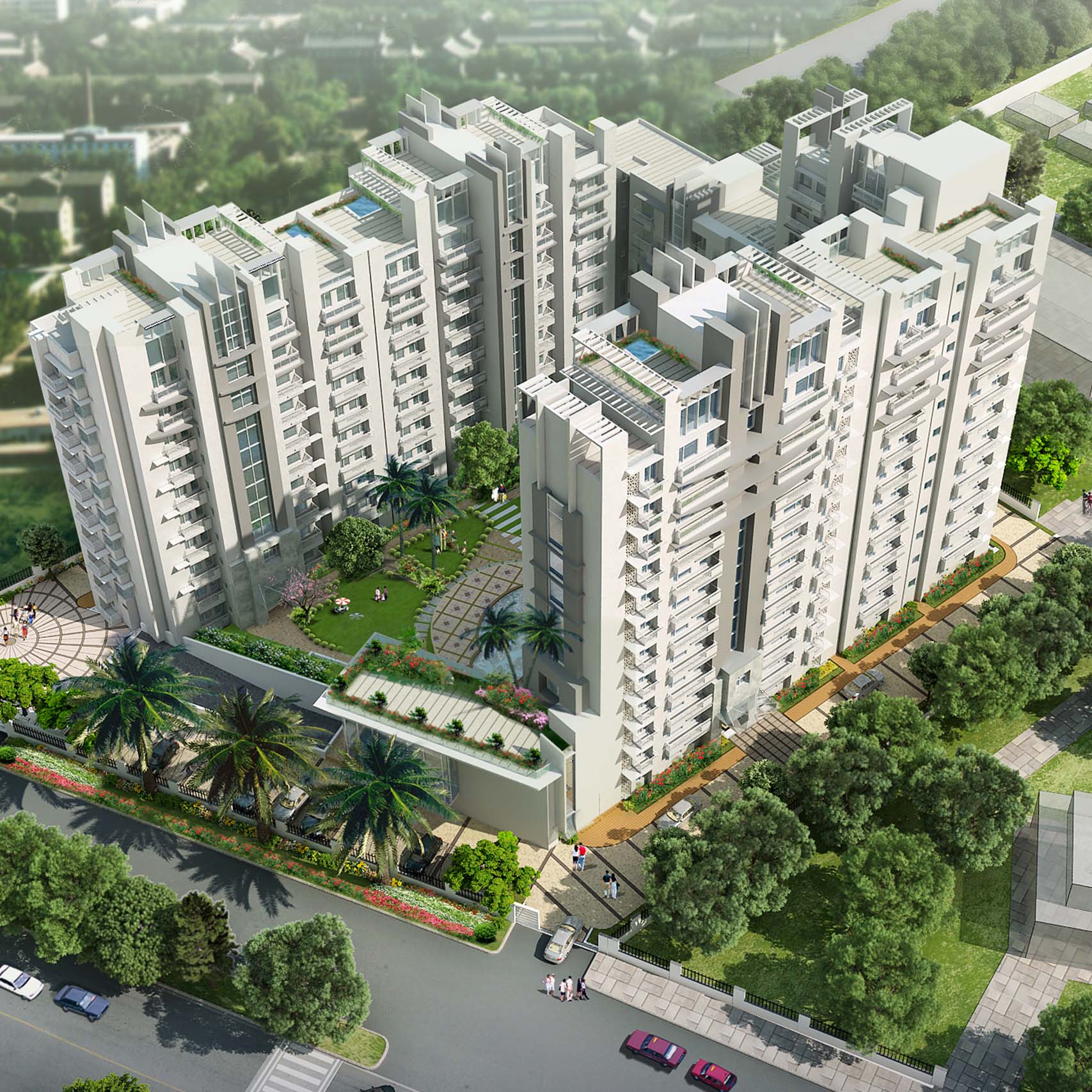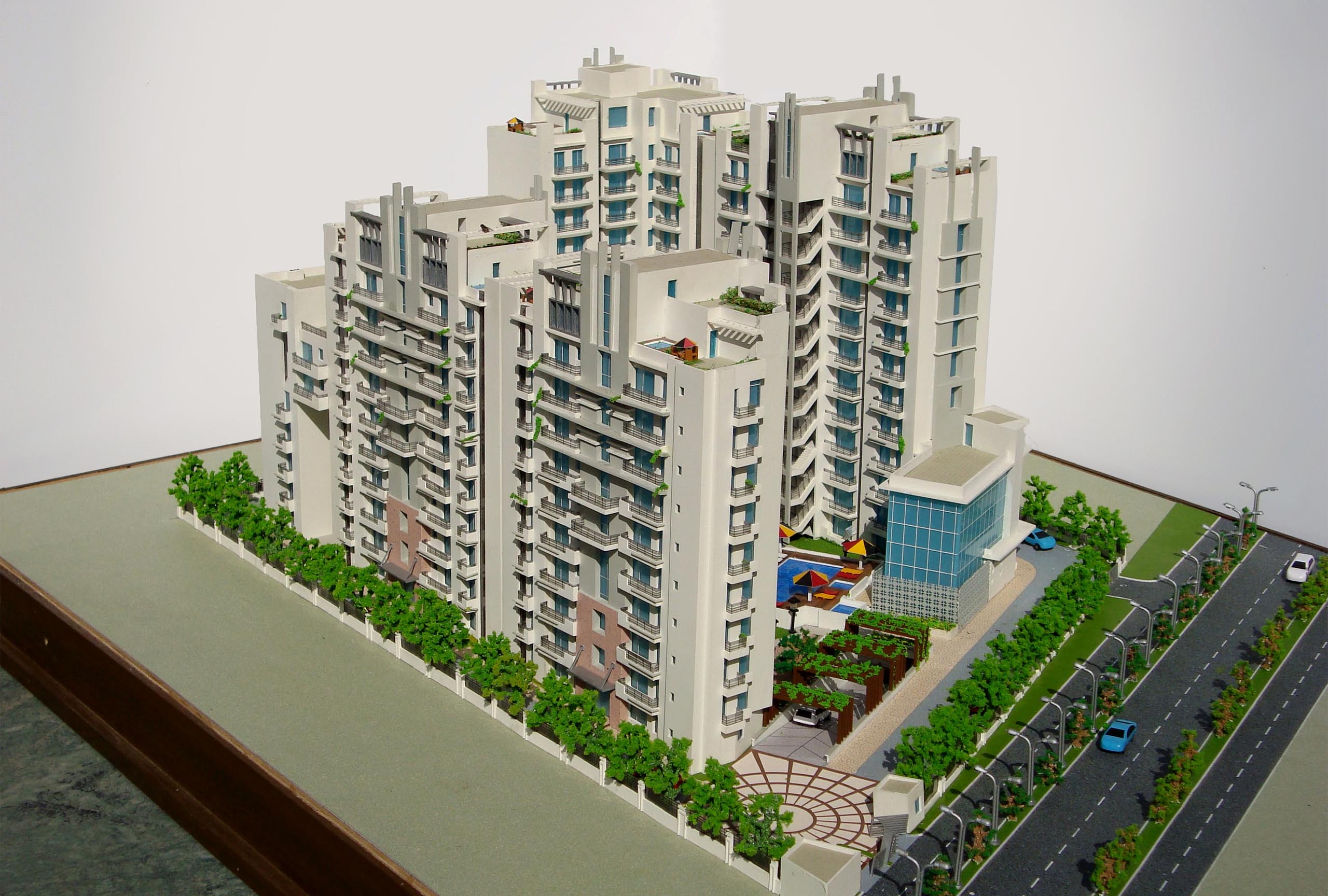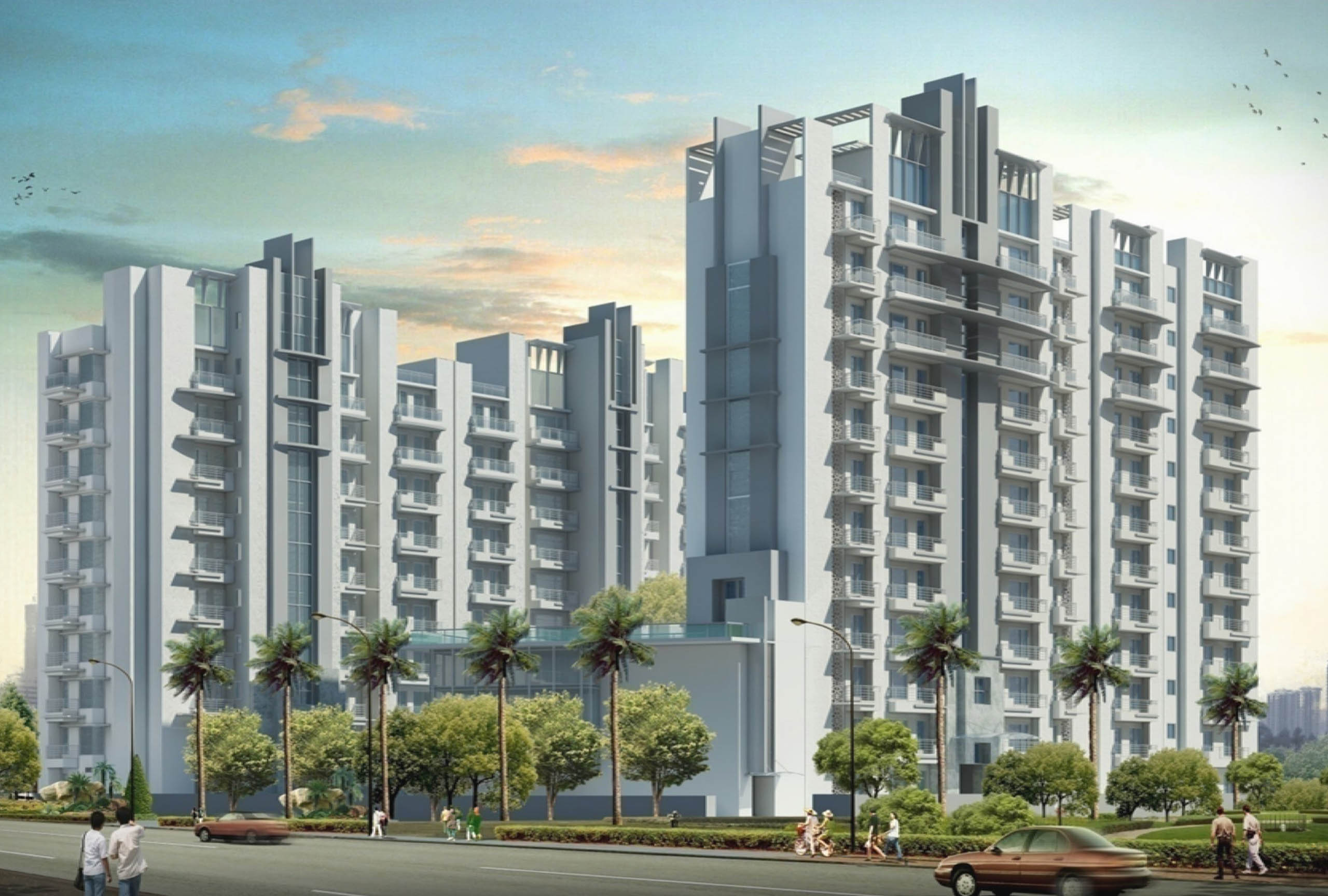
PARAMOUNT HOUSING
City Views
This premier housing scheme is developed around a central landscaped court, with a swimming pool & play zone & club house as a buffer between main road &the central court. Densely stacked 5 nos. towers with twin sharing cores. The housing complex accommodates 79 no. of apartments and 8 no. of penthouses with 200 total no. of parking and two no basements for parking and services.
Client
Parsvnath Developers
Expertise
Residential Group Housing
Region
West Delhi
Location
Subhash Nagar, New Delhi
Status
Under Construction
Plot Area
1.60 Acres
Number of Stories
13
Built-up Area
2, 50,000 Sq.Ft.
No. of Basements
2 no. basement for services and Car Parking
No. of Car Parking
305 Nos.

Design concept peripheral development gets more open spaces in central court.

Imageability of an Multi apartment towers
Join the conversation
This site is very cool
Anonymous
A