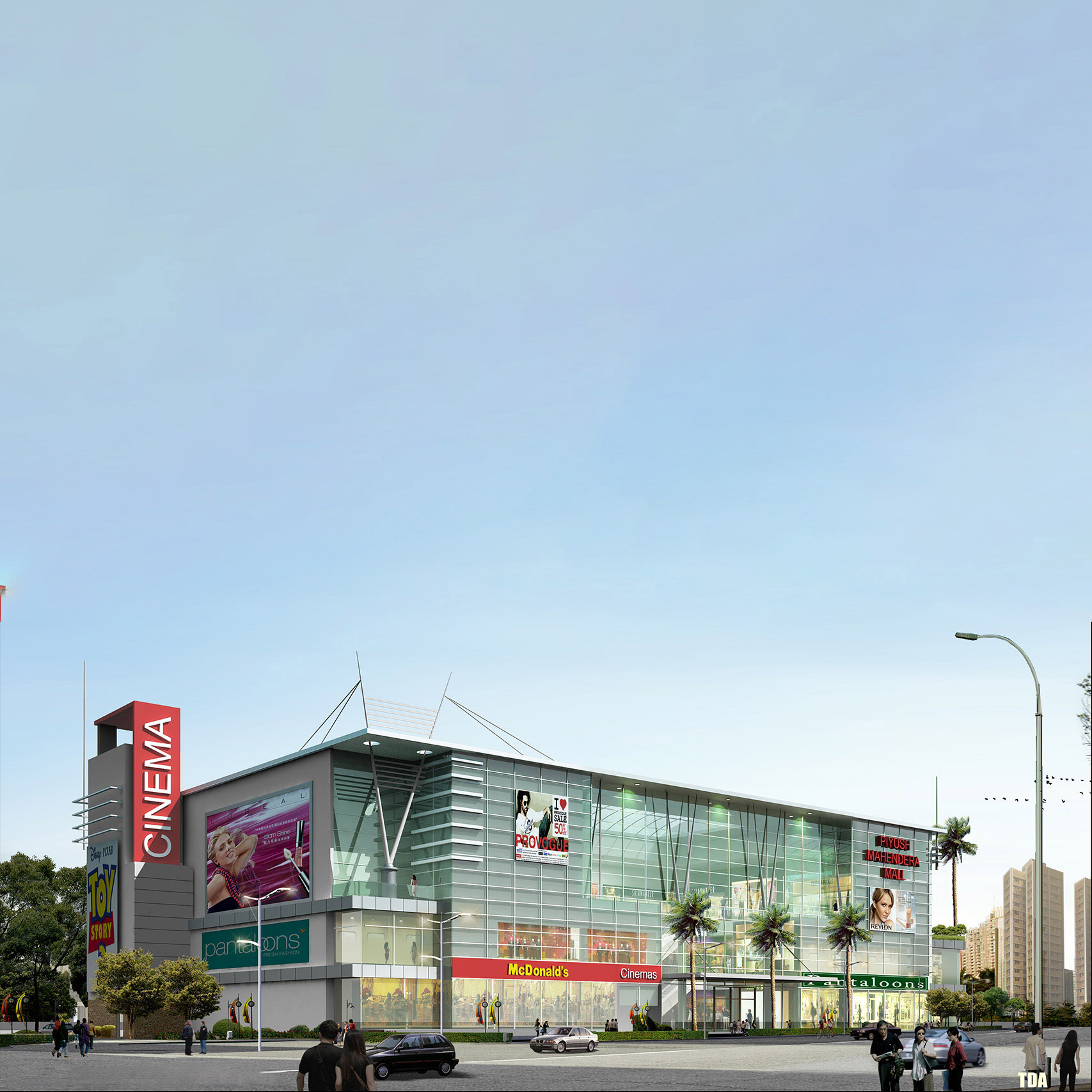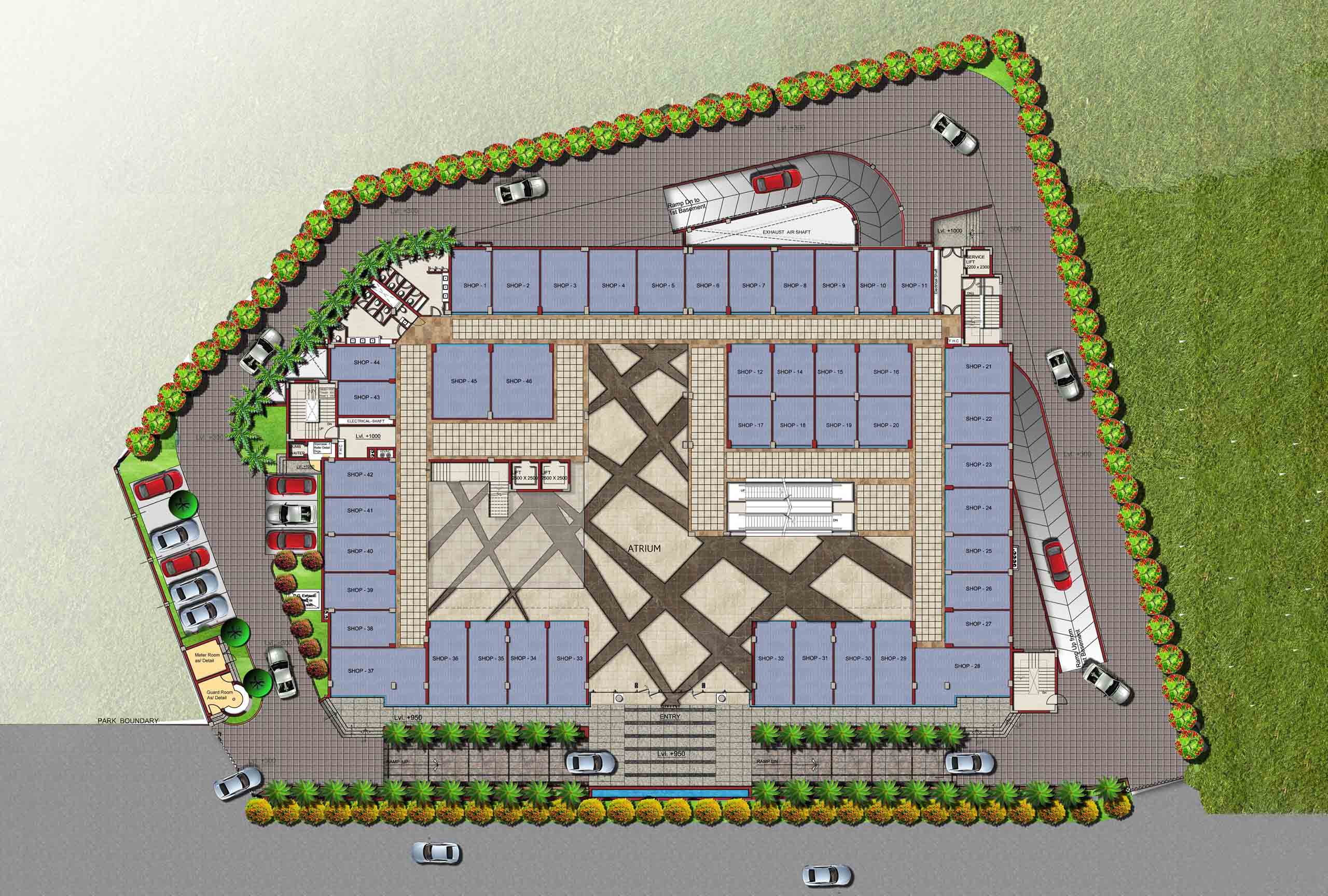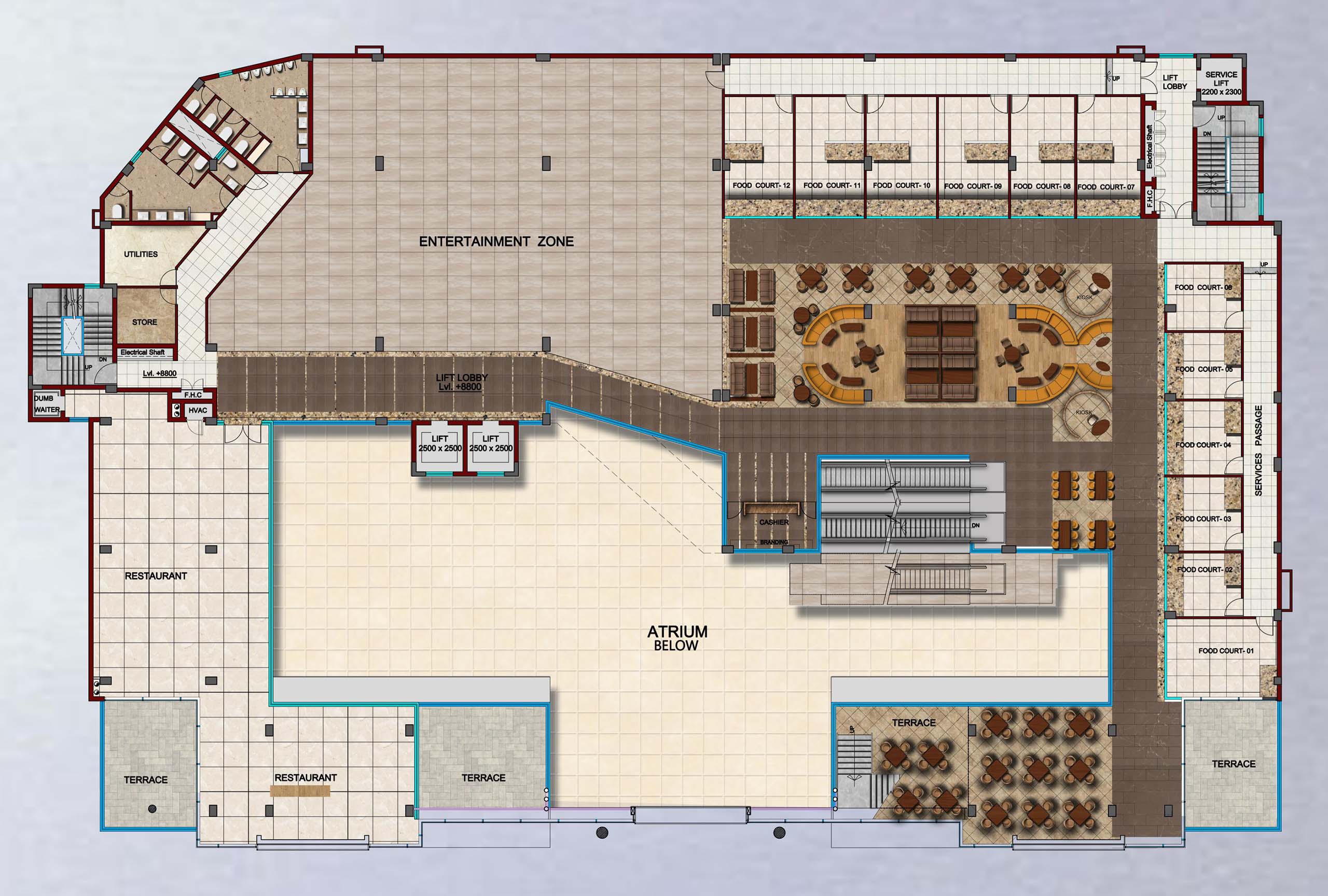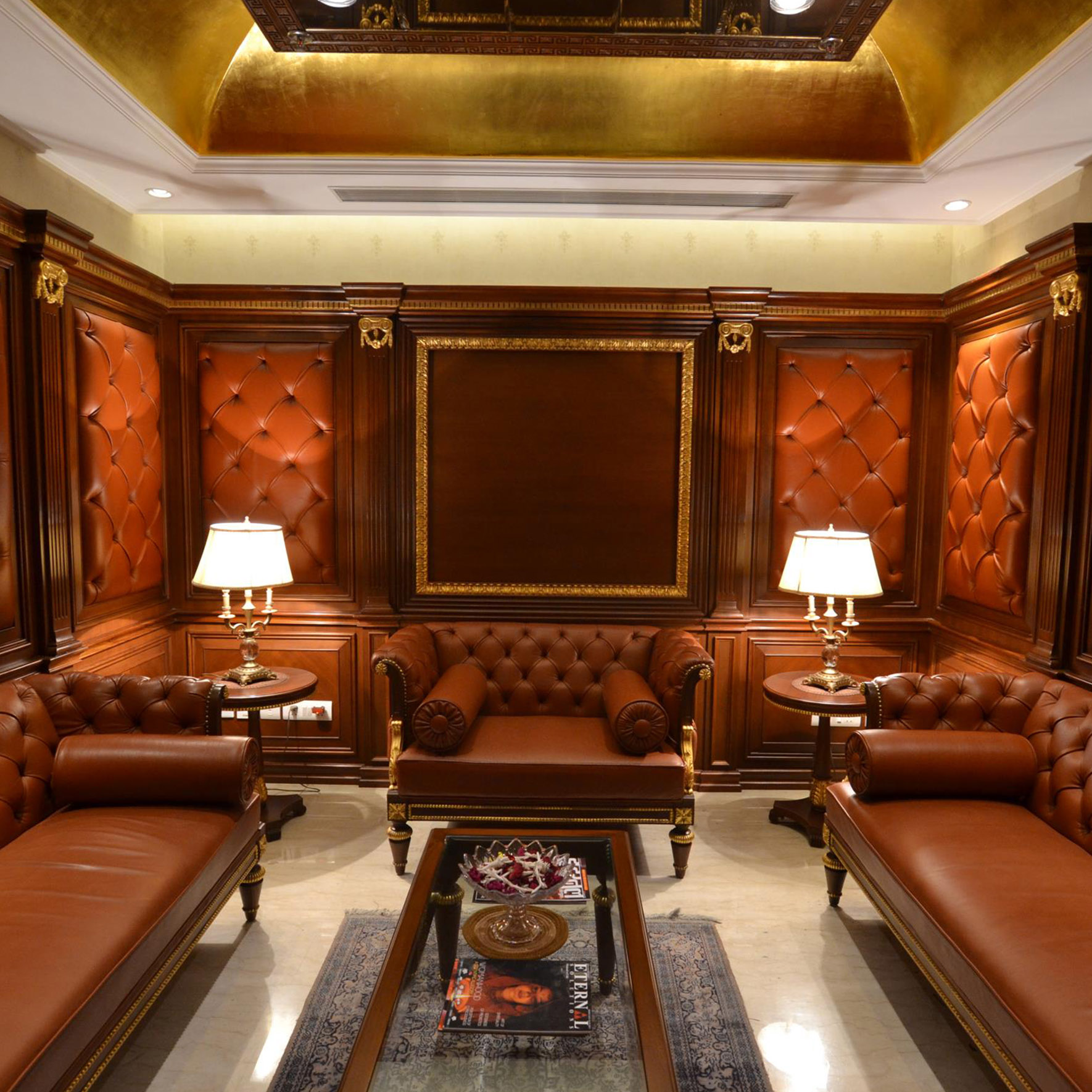
MAHINDRA MALL
GLASSWORK
Simplified mall with multiplex, new generation of shops, entertainment and eating joints. An imposing clear glass façade marks this ideally located mall. Great connectivity and catchment, the mall is designed as a High Street Shopping, with all outlets facing into a central atrium. With escalators strategically connecting the floors, the mall unfold and interlinks spaces, food courts, movie halls and branded outlets in a natural organic and exhilarating experience.
Client
Piyush Group
Expertise
Retail
Region
NCR
Location
Faridabad, Haryana
Status
Completed
Plot Area
2.0 Acres
Number of Stories
4
Built-up Area
1,50,000 Sq.Ft.
No. of Basements
1 no. basement for services and Car Parking
No. of Car Parking
250 Nos.
Typical Floor Plate
4500 SQ.M

Flowing atrium to accommodate shops around atrium

Perfect combo of entertainment with food court on top floor of the mall
Join the conversation
This site is very cool
Anonymous
A