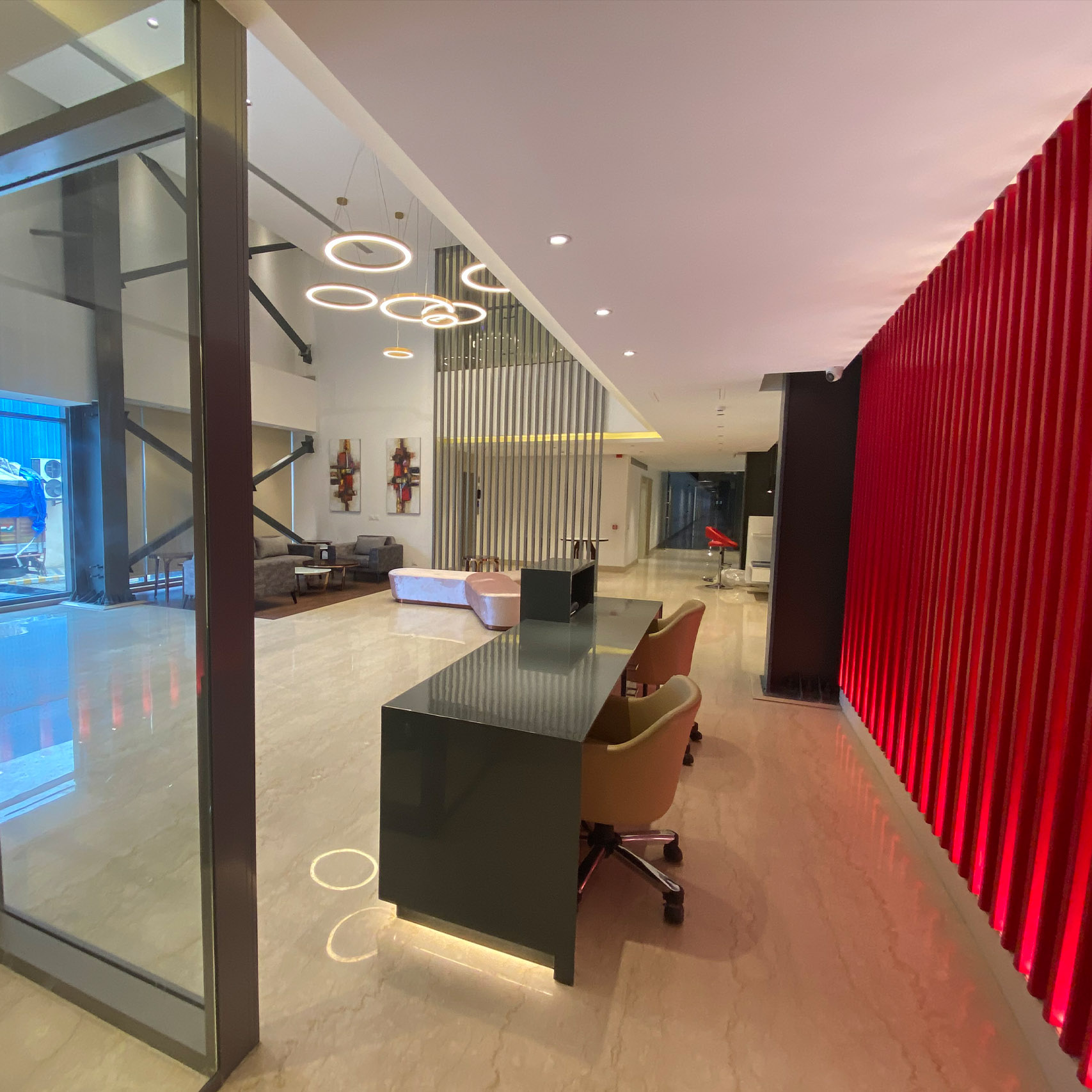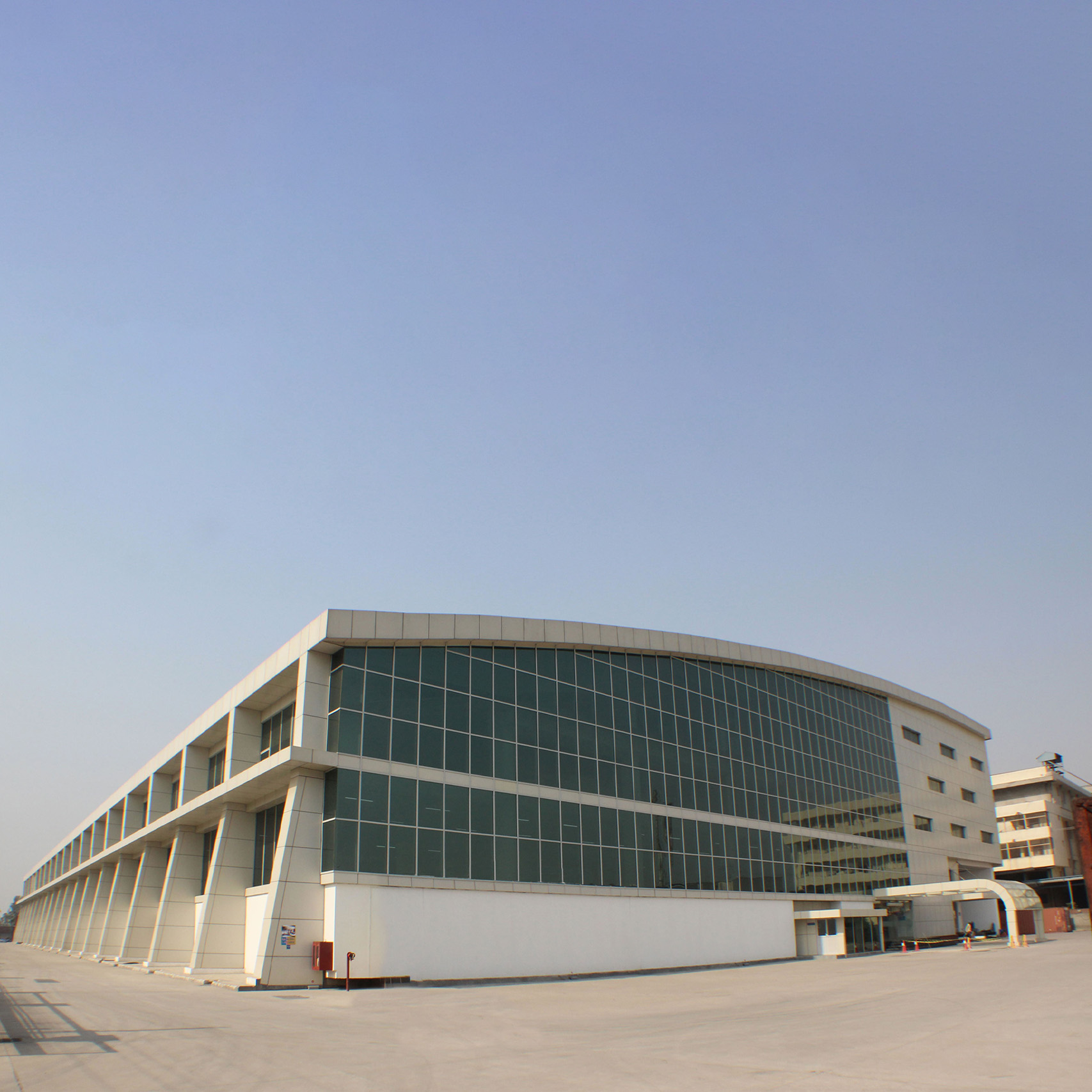
KAYEM FOOD FACTORY
Under one roof
Our client’s brief - Why factory should look like a factory! For highly mechanized production of cornflakes gave us liberty to create huge column free spaces designed like an international airport or bus terminus.
Factory roof structure supported on farthest end columns.
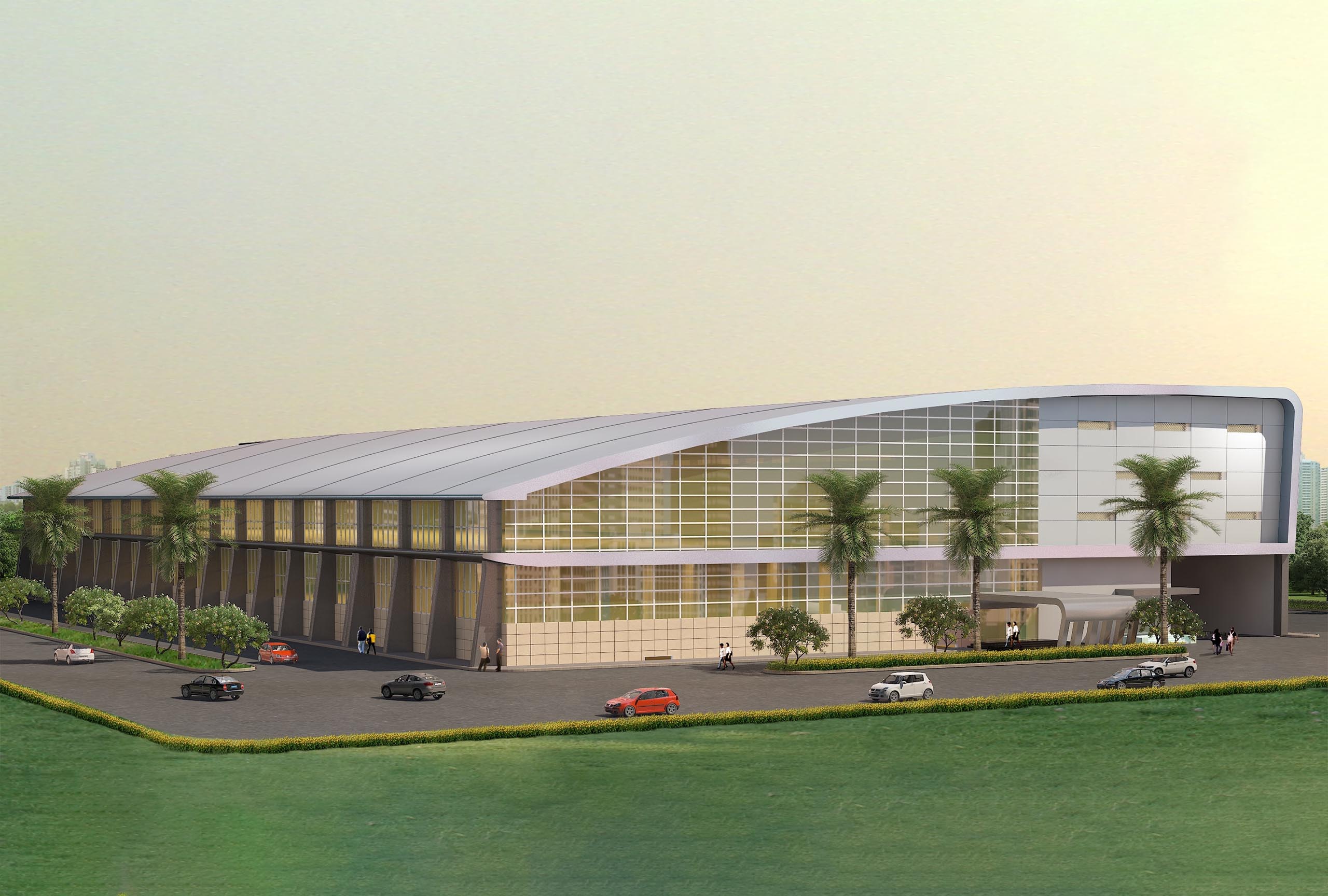
Facade is combination of ACP & Glass and the inside truss structure is covered with insulated sandwich G.I. Sheet from the top and normal sheet from the bottom side.
Columns free volumes with no projection as horizontal space for dust collection
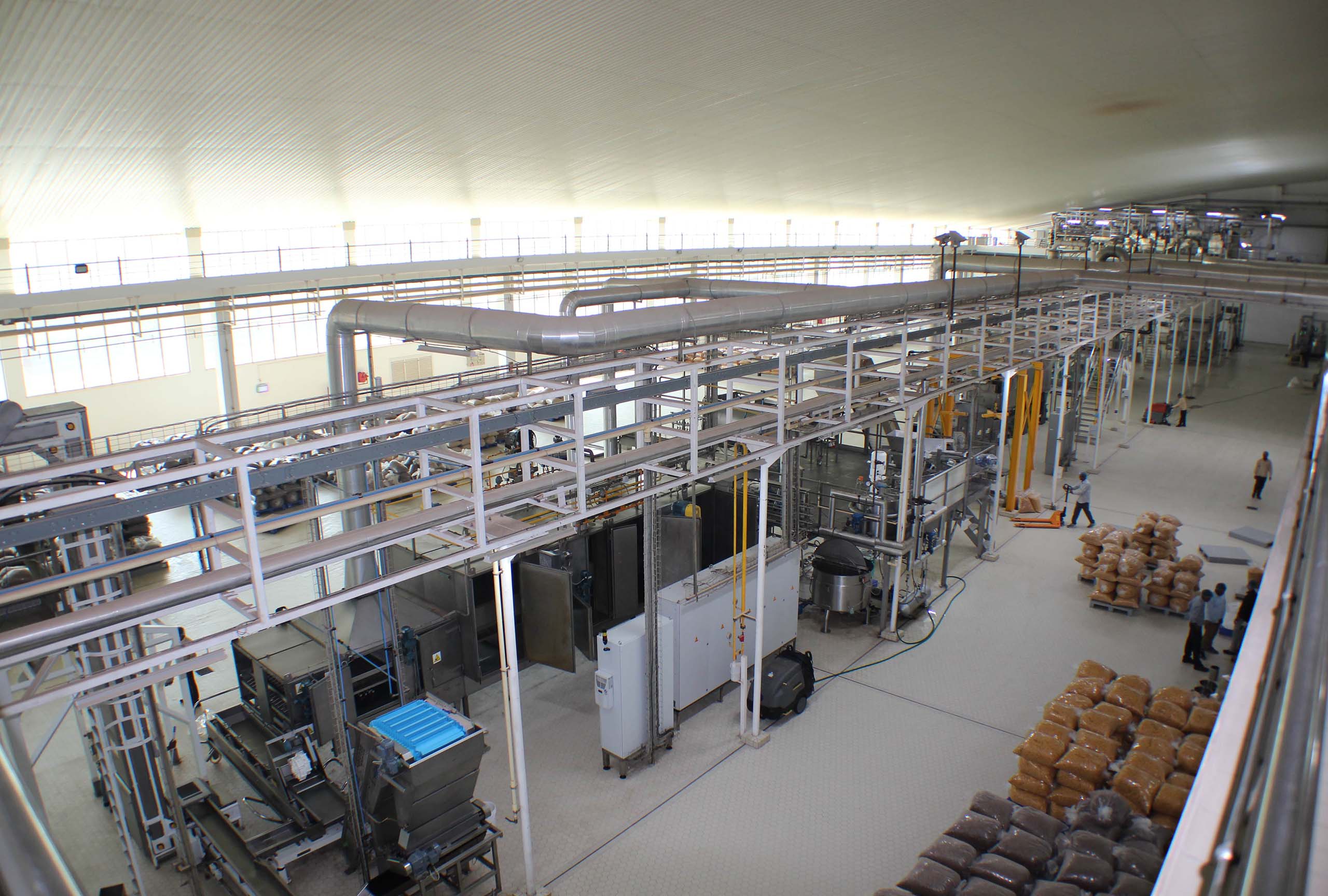
Client brief was open to create a unit that should not look like a routine factory shed. Central production hall of 88.5 M x 47.0 M to accessible main production unit covered with truss of 47.0 m span. Complete machine lines & production unit was design and advised by International consultant Bob & Charles with expert opinion of Mr. Rakesh Mahajan and Pt. R.K. Sharma guidance in the complete project for success.
During sunset glittering sparkling office spaces.
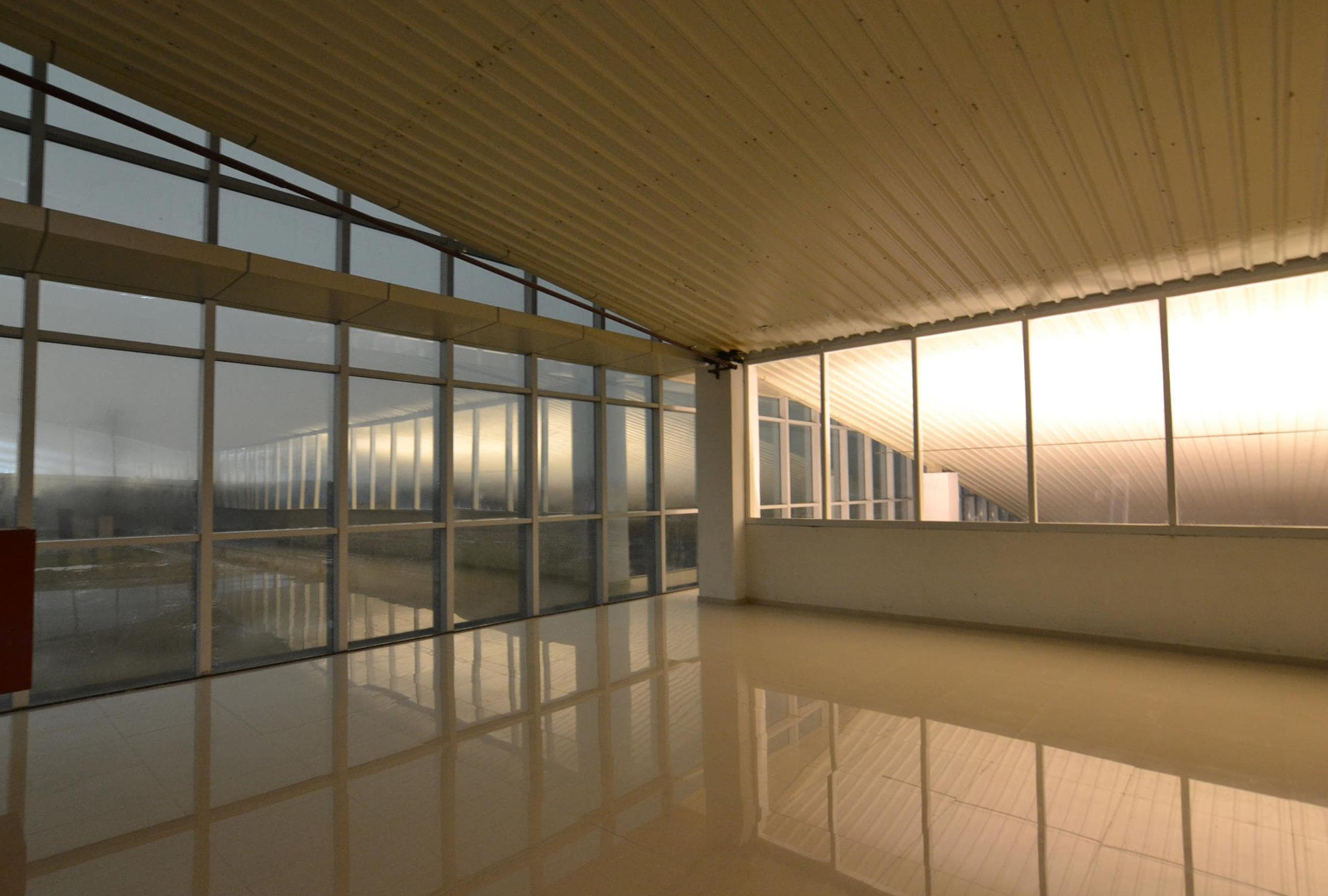
The truss structure is covered with insulated sandwich G.I. Sheet from the top and normal sheet from the bottom side. North/East plot enjoy diffused light throughout the day. All services back up Infrastructure is located towards S/W and south, main entry from N & N/W complete MS structure is fabricated in Alwar factory and transported at site.
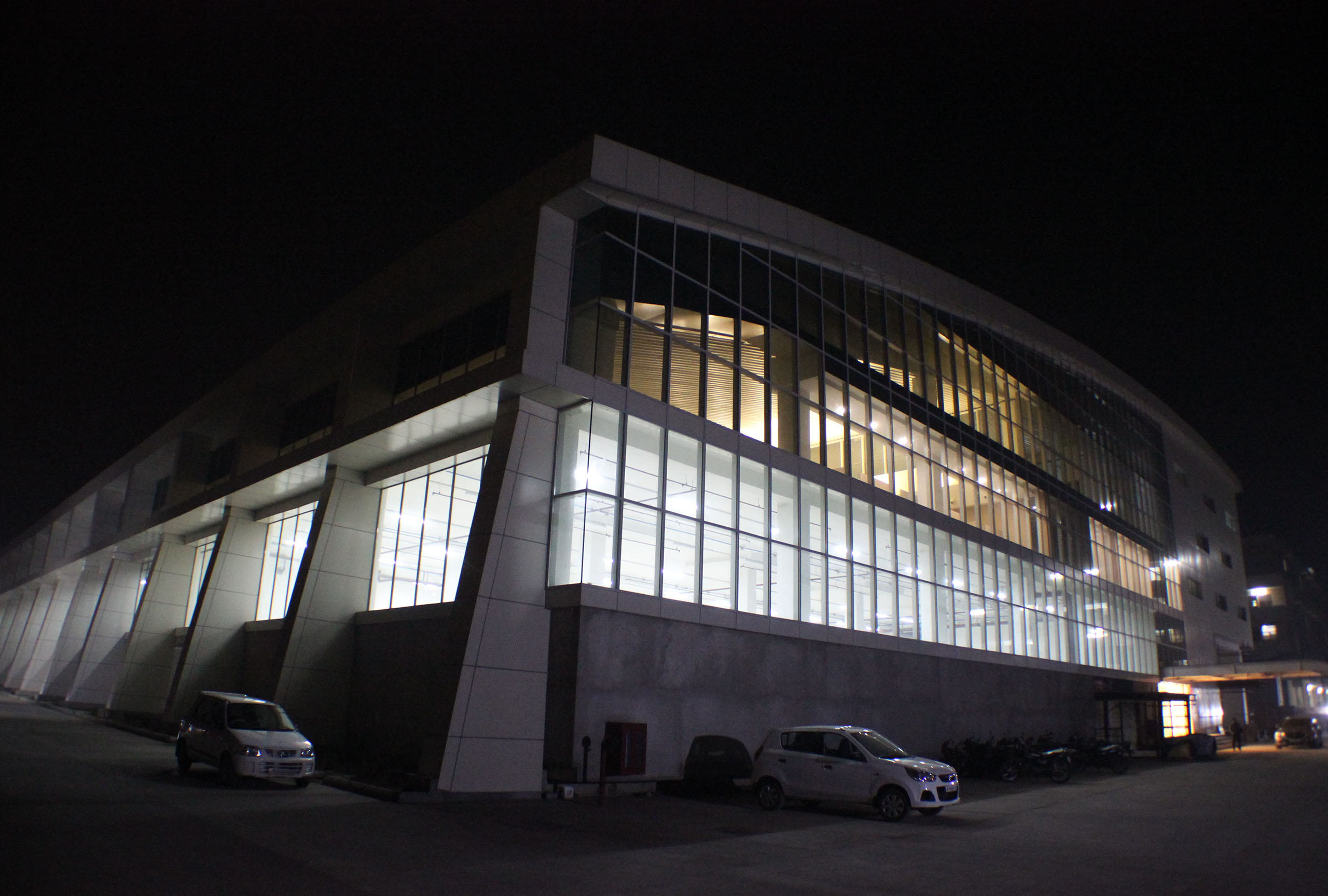
White light for production hall and day light for offices on upper floors.
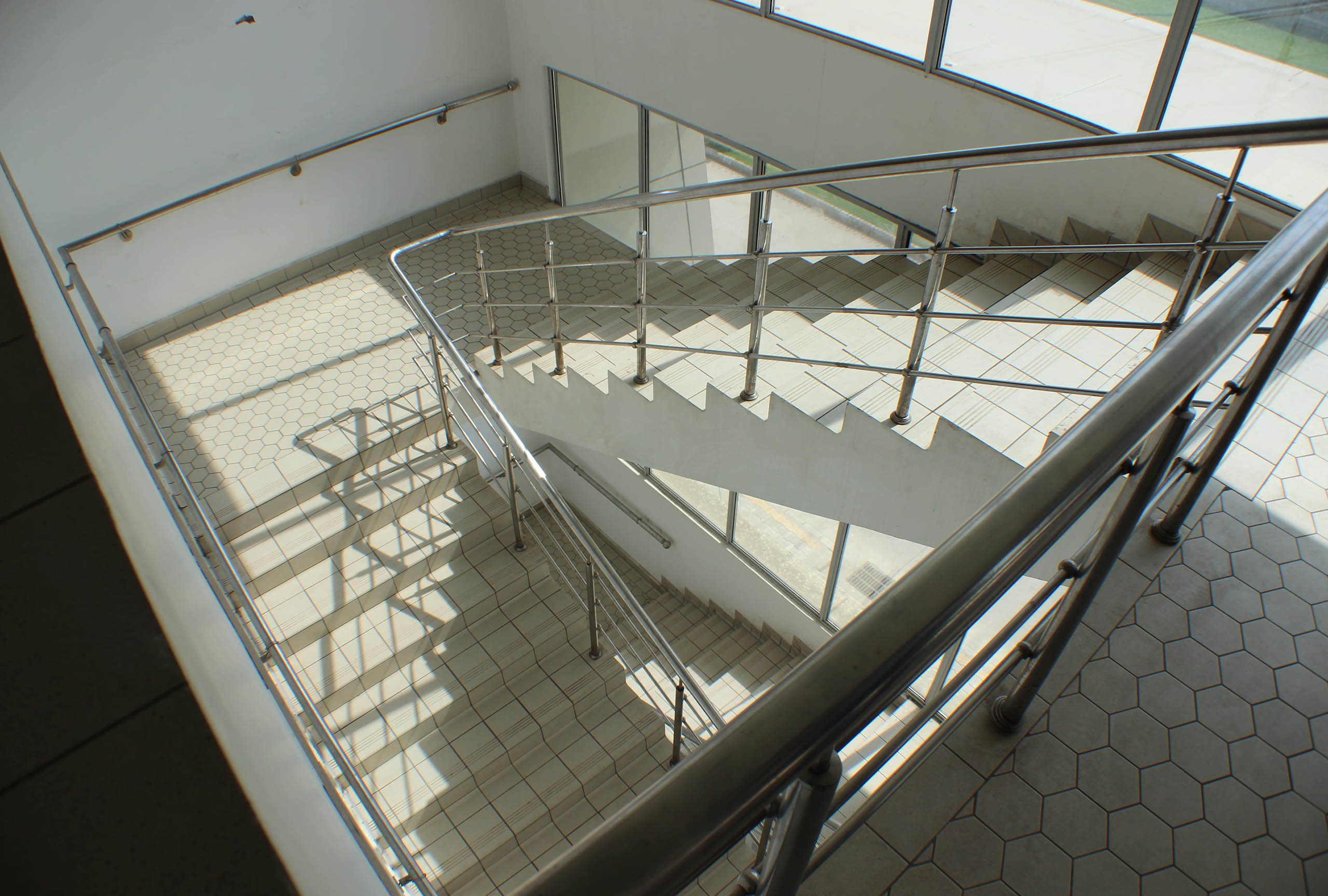
In India It is very rare to find a staircase tread and riser finished with tiles with epoxy infill with perfection. Yes it is possible if tiles are import from Germany and executed by highly skilled labour with tools and equipment transported from Germany along with Tiles.
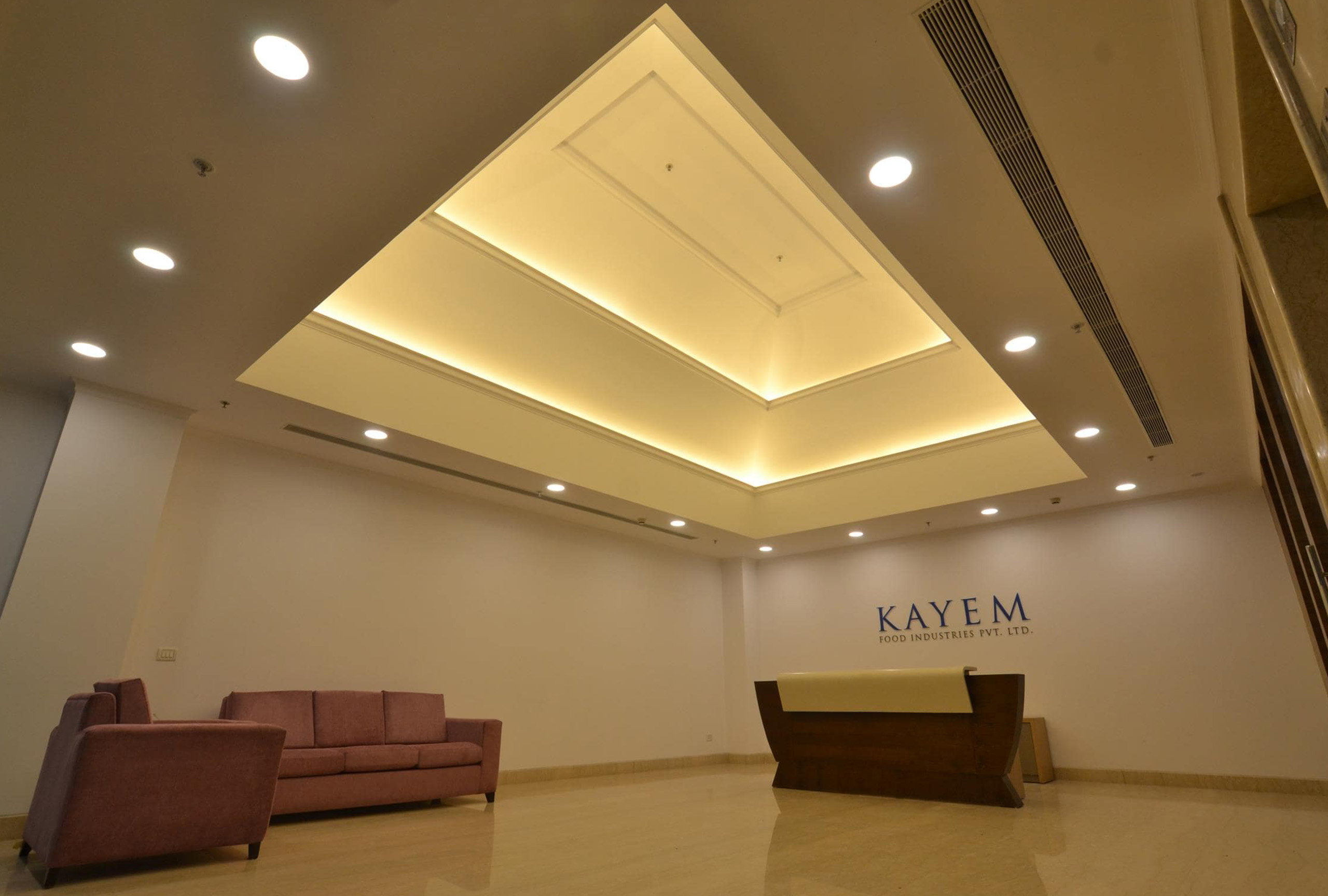
A triple layer reception dome curves depicted from Rajasthan havelies and palaces.
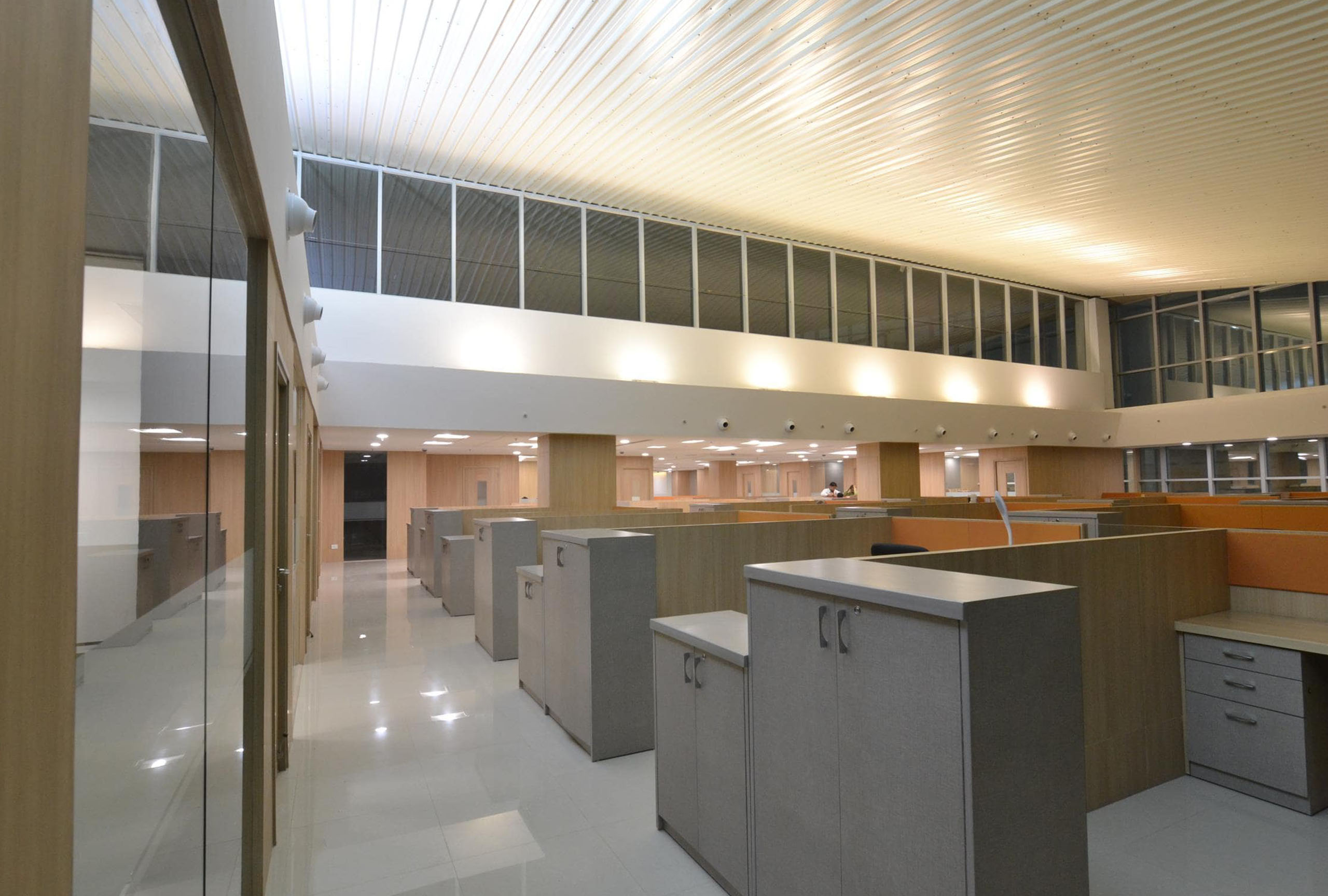
Modular Furniture executed by our carpenters with good execution of general lighting by our lighting designer, Design matrix.
Join the conversation
This site is very cool
Anonymous
A