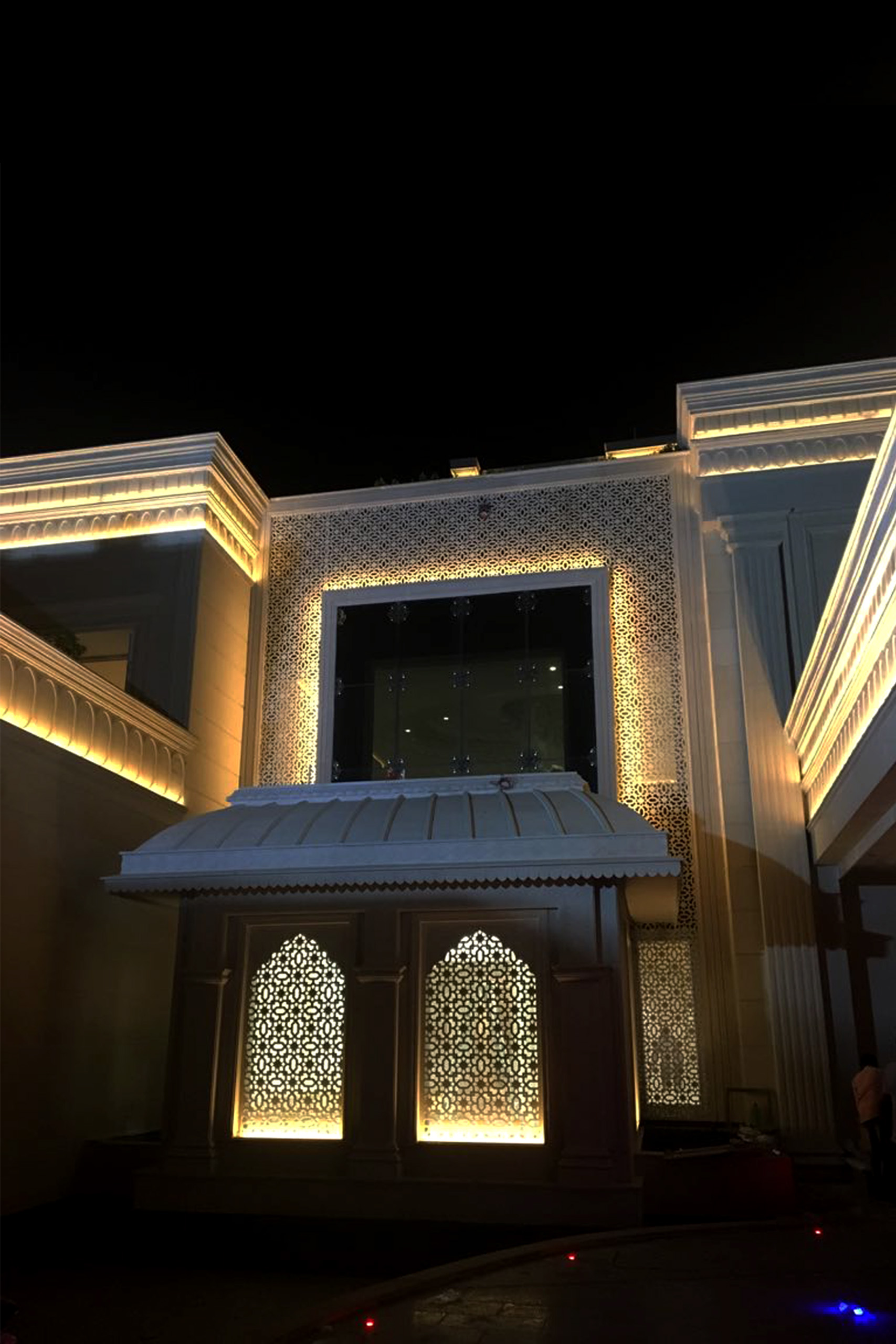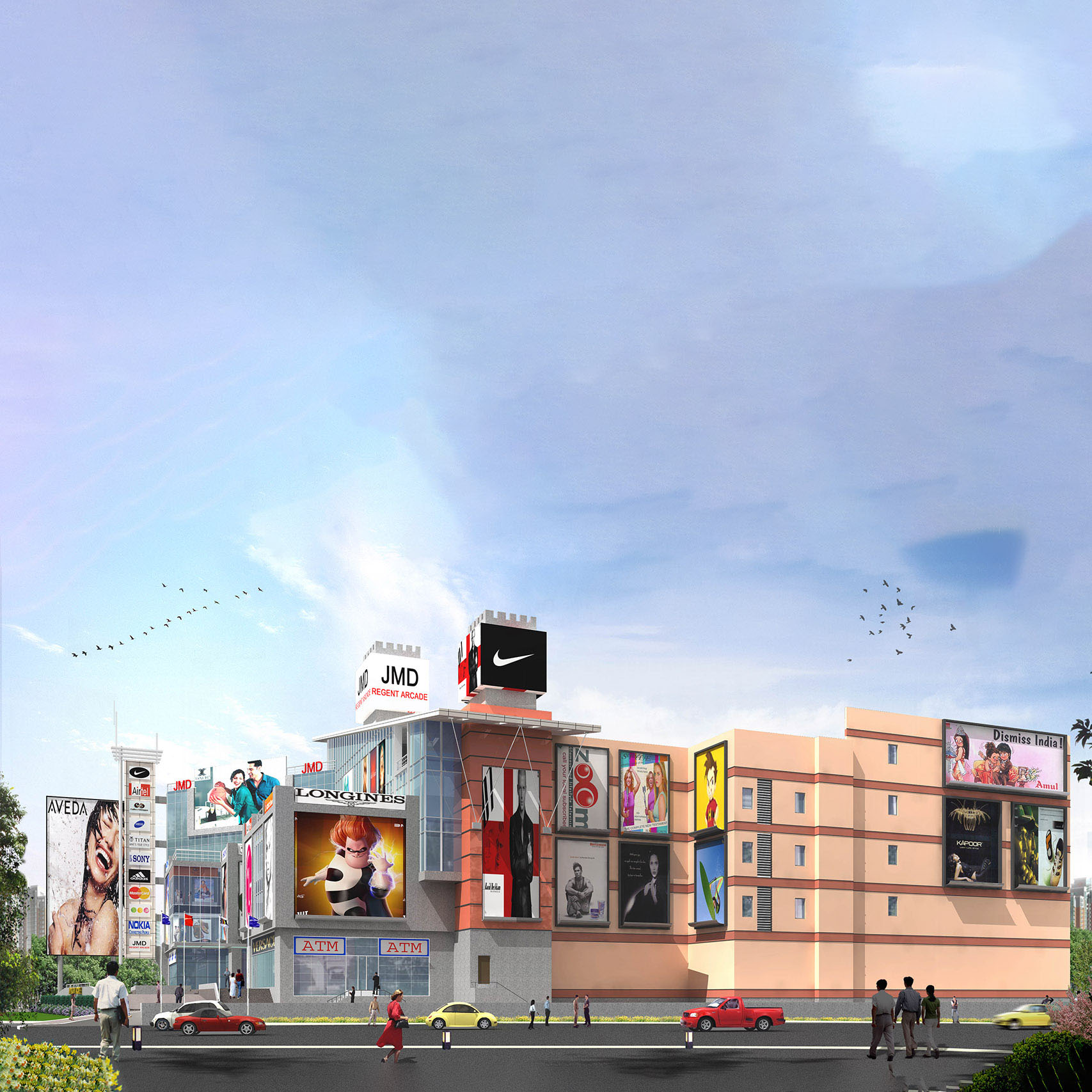
JMD REGENT ARCADE MALL
Visual gallery, hunt to attract shoppers.
Another prestigious stalled project that TDA were brought in to rescue. Poor services planning and facade design had led to this state. TDA created an innovative and inspiring, yet easy to build glass and granite elevation. The atrium too was redone using steel frames and acrylic, giving this whole space an imposing volume and lightness. TDA redesigned and coordinated all the services, redesigned and made efficient the interior and revenue spaces. The facade and atrium were a huge challenge.
Client
JMD Group
Expertise
Retail
Region
NCR
Location
M.B Road, Gurugram
Status
Completed
Site Area
3.75 Acres
Number of Stories
4
Built-up Area
1,30,000 Sq.Ft
No. of Basements
1 no. basement for services and Car Parking
No. of Car Parking
250 Nos.
Typical Floor Plate
4500 SQ.M
The entrance canopy is an architectural feature invoking a hanging spider’s web, entrapping customers
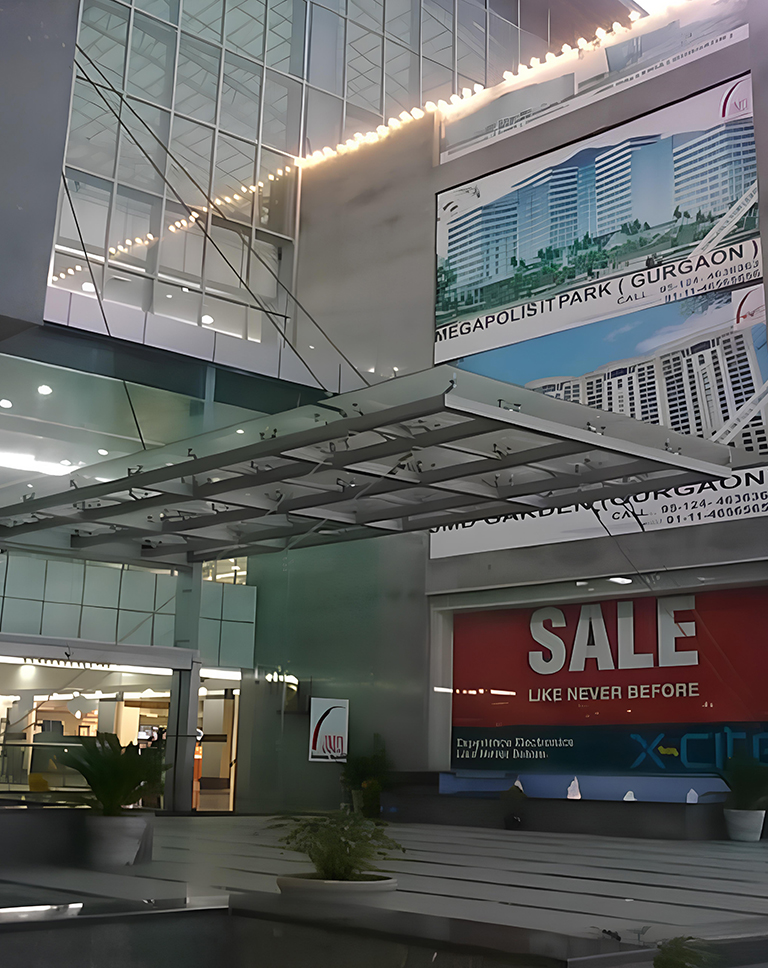
Corridor looking into atrium with huge skylights and huge running cost of air-conditioning. Almost became an issue for expensive non affordable shops and showrooms.
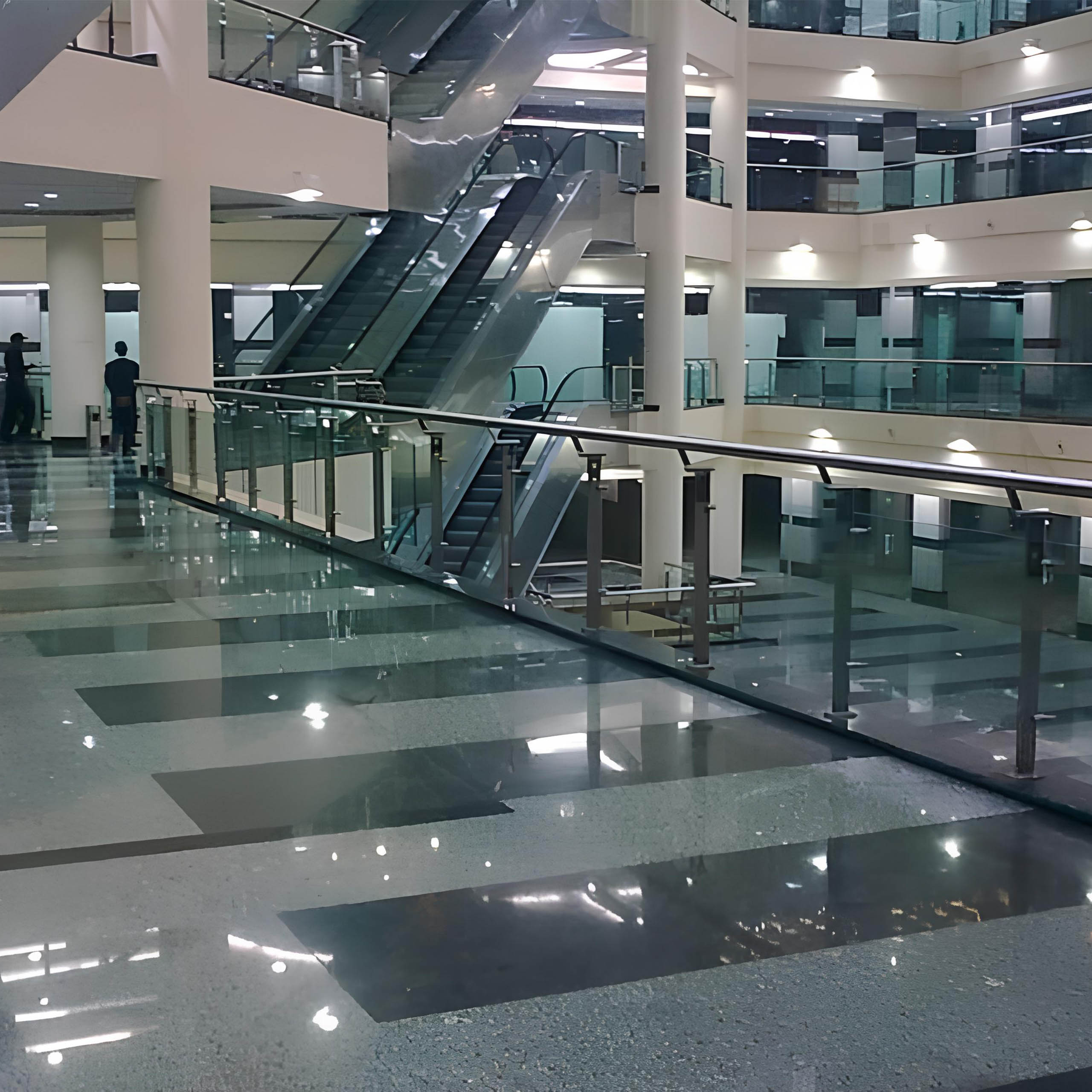
Wide corridors granite cladded floors and walls.
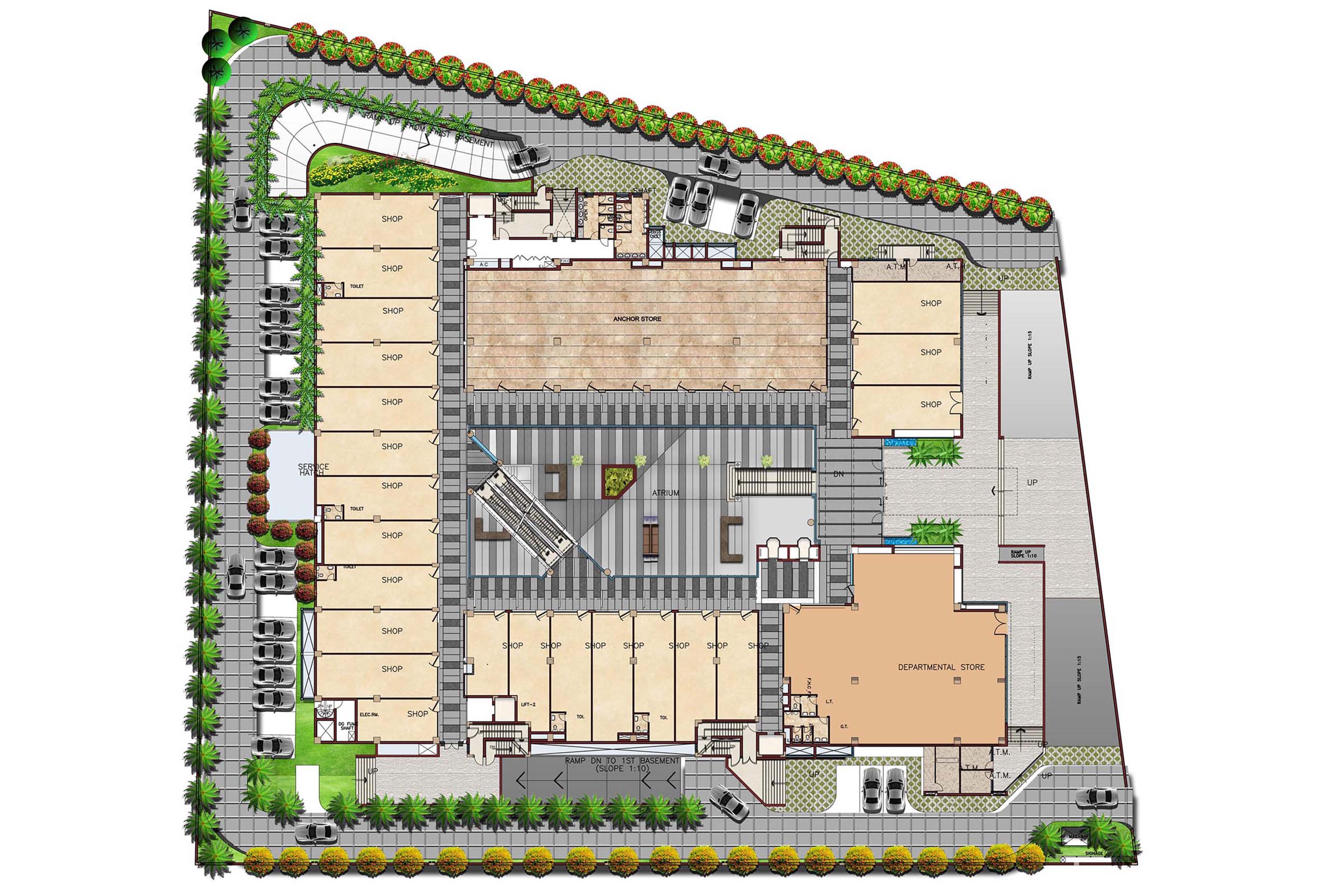
Central Air-conditioned mall shops around big atrium, anchor shops, capsule lifts, escalators, food courts on top floors almost become like a typical recipe for any famous mall in NCR during 2002 to 2008.
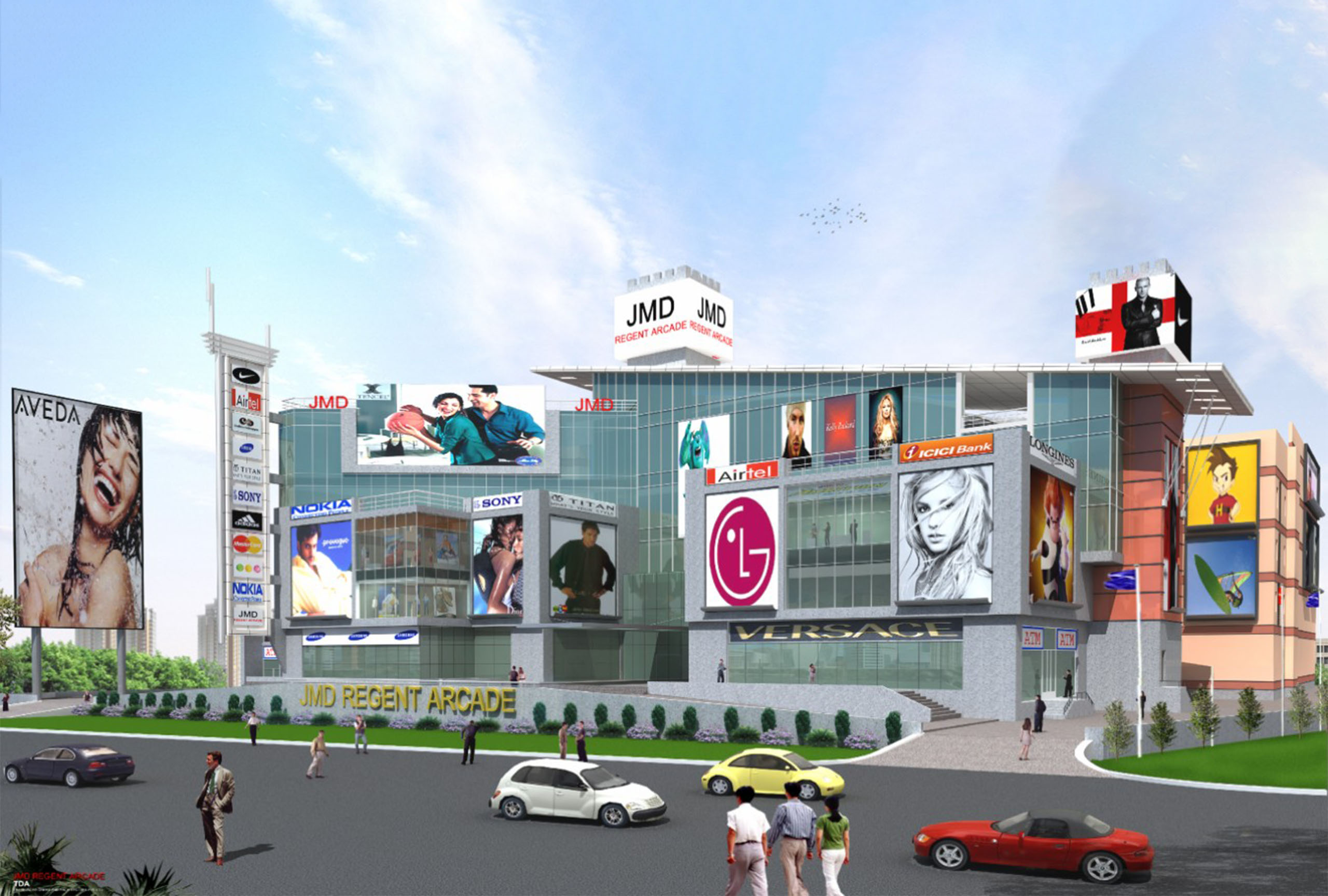
Dramatize front façade full of glass, aluminium, signage and graphics has to be eye catching.
Join the conversation
This site is very cool
Anonymous
A