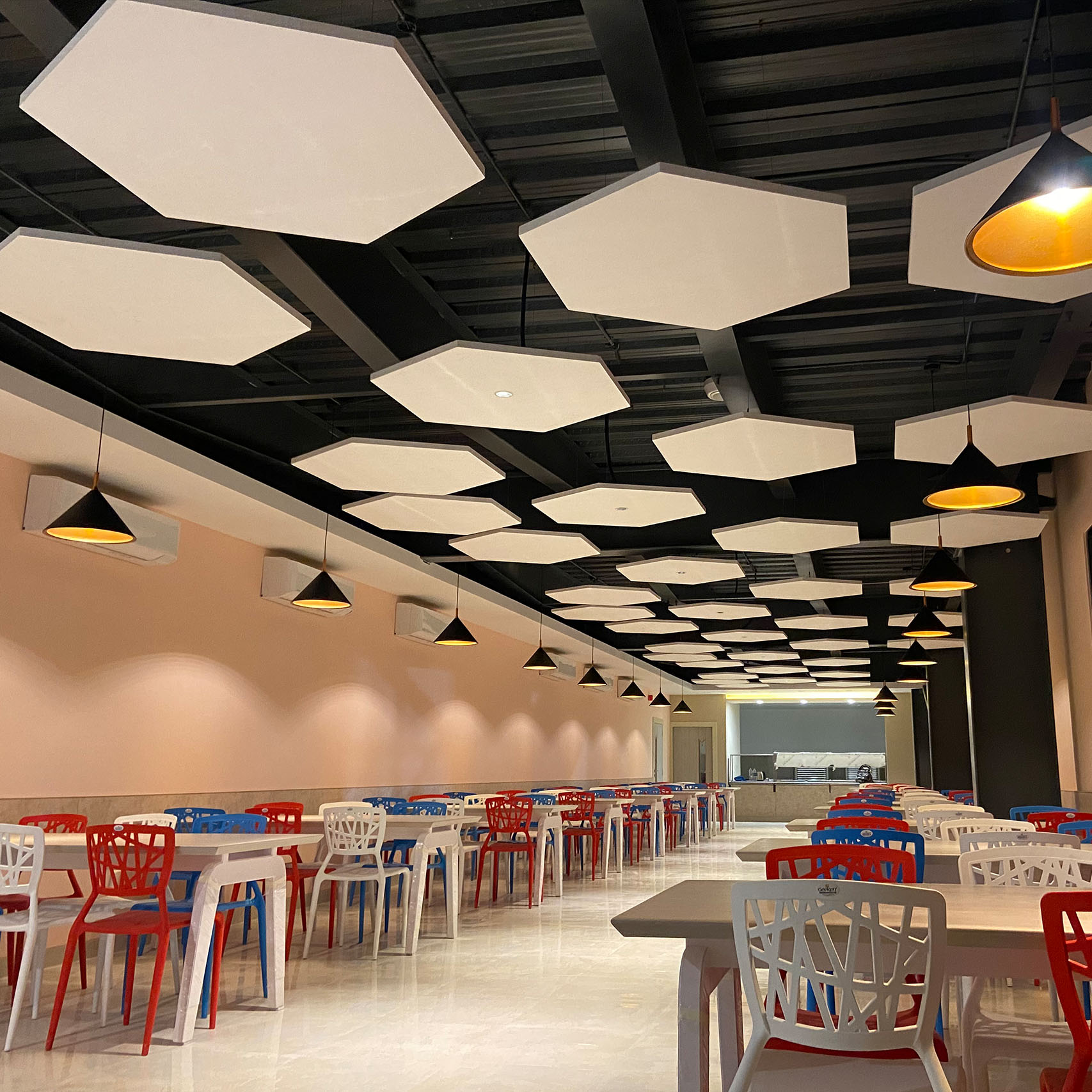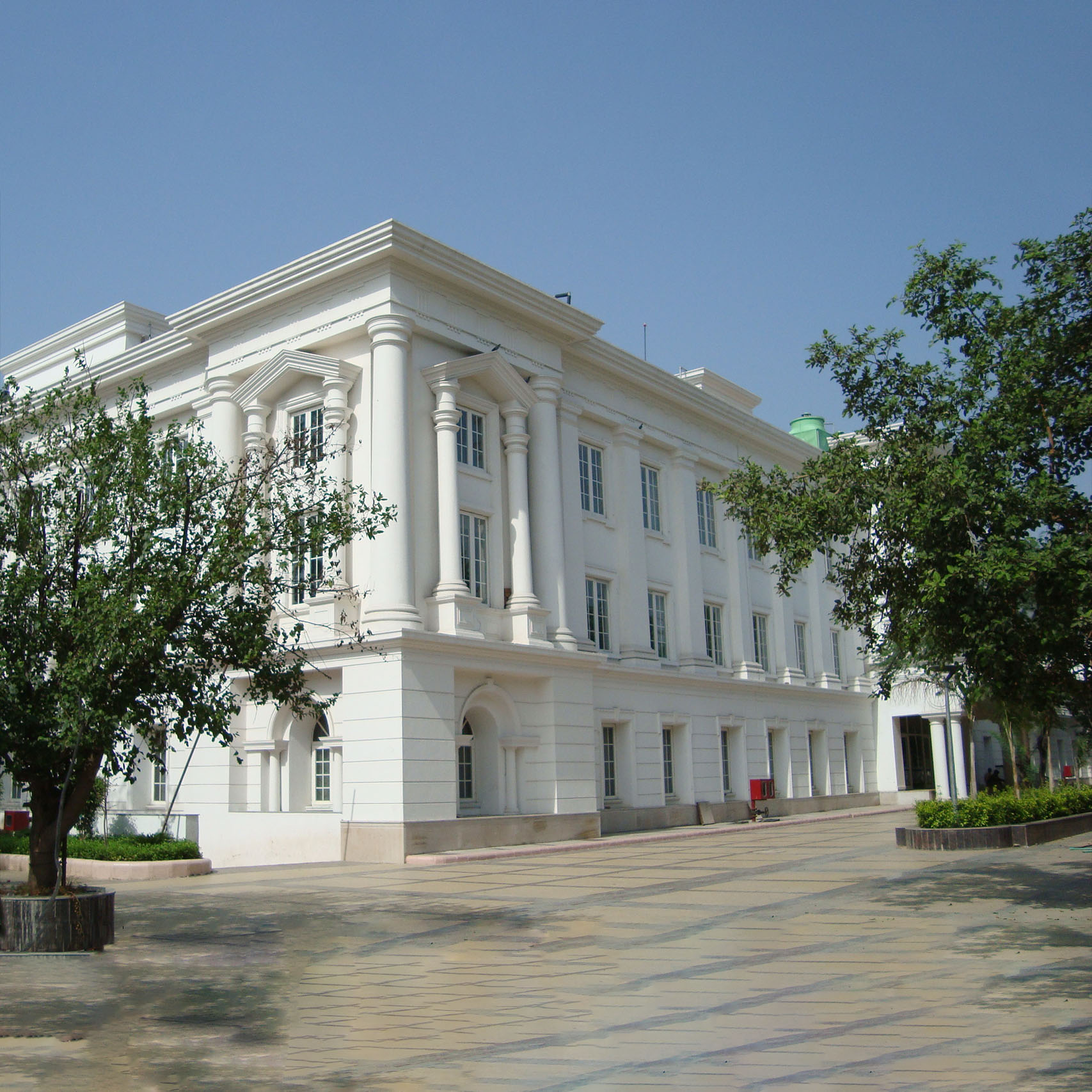
CSOI CLUB
Georgian style of Architecture inspired from C.P.‘s Snow white
The Club House is located on Vinay Marg amidst the diplomatic area of Chanakya puri, abutting Lutyen’s Delhi near Ashok Hotel and PM House. Classical Black colour gateway opens into boulevard with palm trees drive down to Entrance Porch. North side U shaped block create a spacious courtyard for gathering. Central courtyard is culmination of visual and physical access from pool side and coffee lounge. Spa and Pool changing room occupy single floor creates privacy for pool towards South.
Classical Victorian style façade.
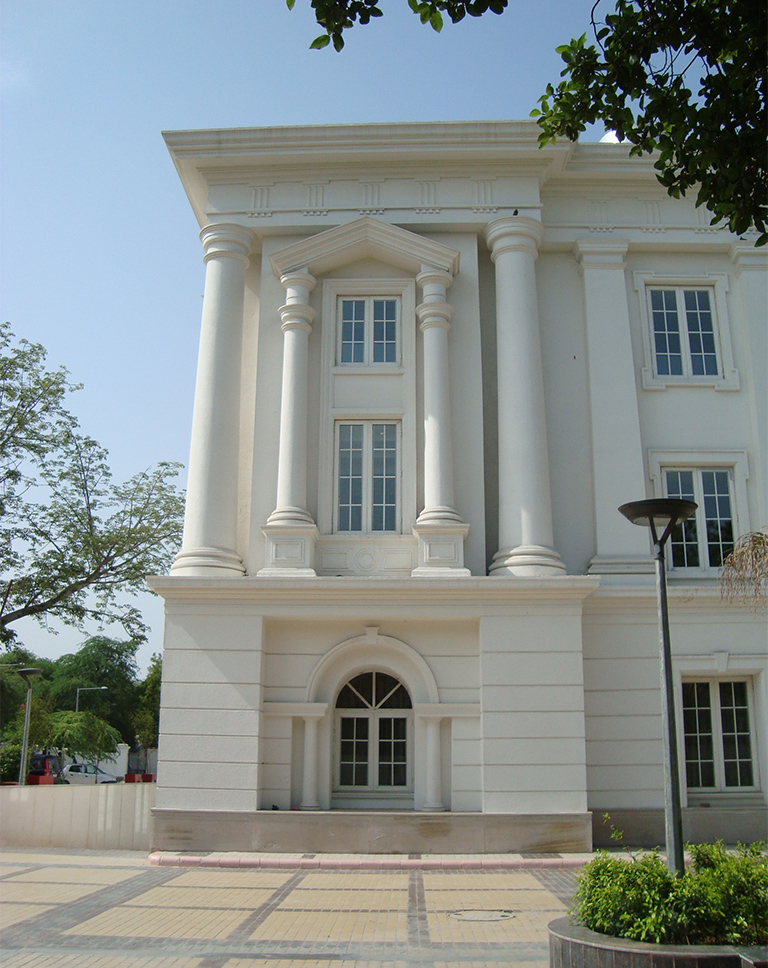
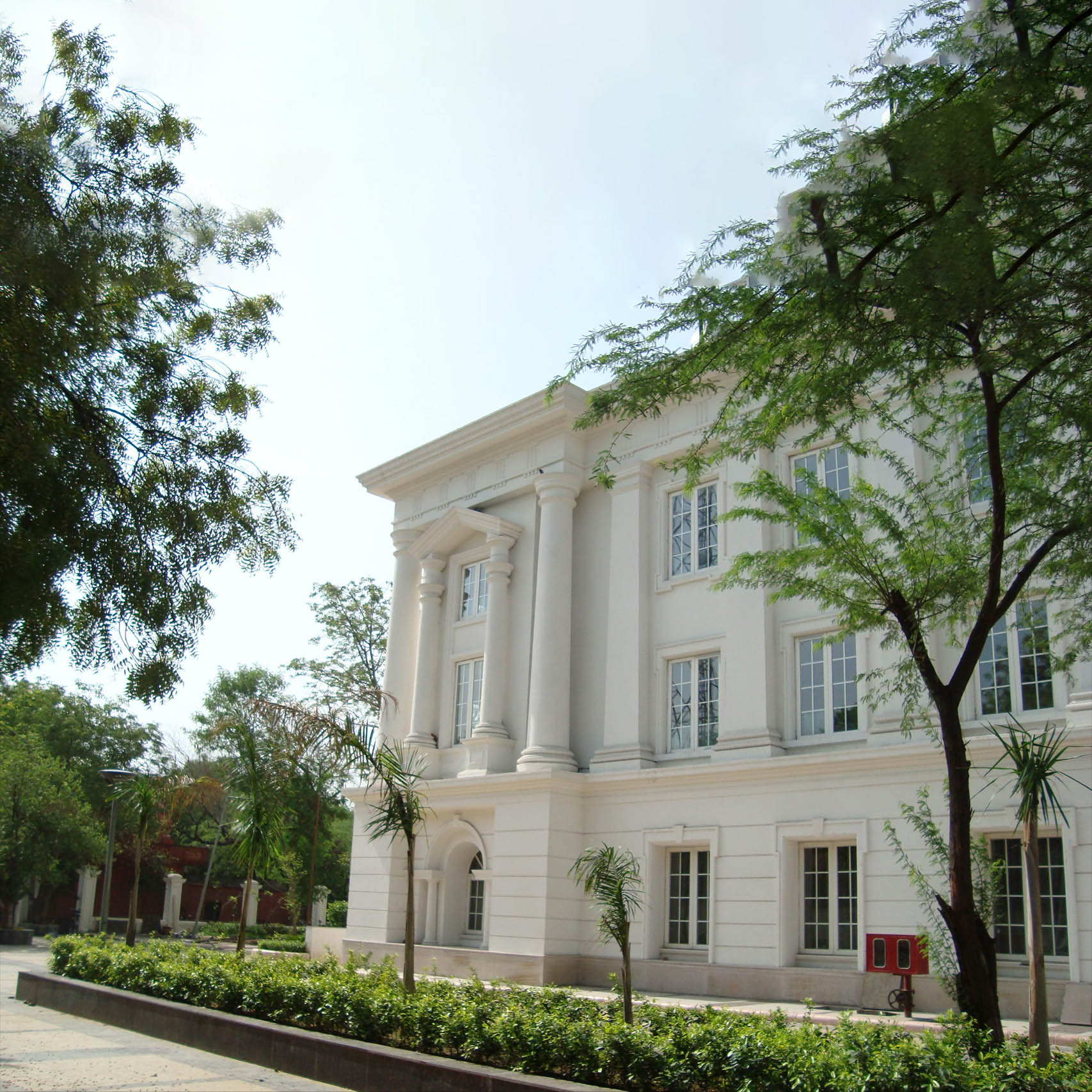
Base with v groove and windows are dressed with mouldings and crowns. Window glazing with white mullions and clear glass allows sufficient light inside.
My majestic Coffee shop
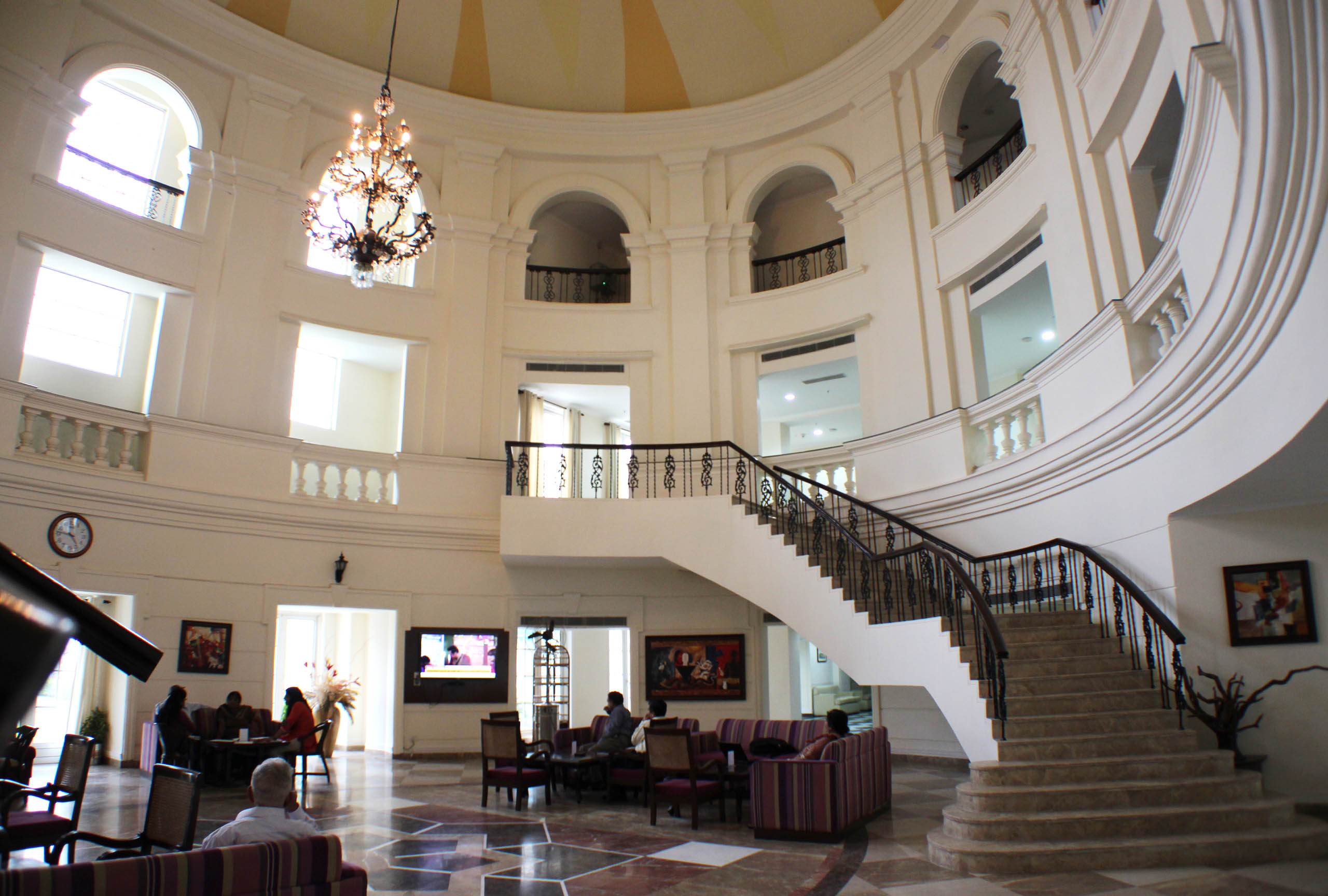
On arrival, the triple height grand oval atrium welcomes guests with coffee shop in the lounge. Atrium roof decorated with lotus finished with earthy colours illuminated with in-direct lighting and classy Chandelier in the center. Symmetrical two curved stairs take you up with ease add another level of luxury with elegance. Eastern wing occupies T.T Play area, Squash Court, Bar & Restaurants with kitchen in between. Western wing occupies 150 seater Auditorium and 10 Guest Rooms above. Beautiful terraces are always occupied with outdoor activities.
A synchronization between Light & Water
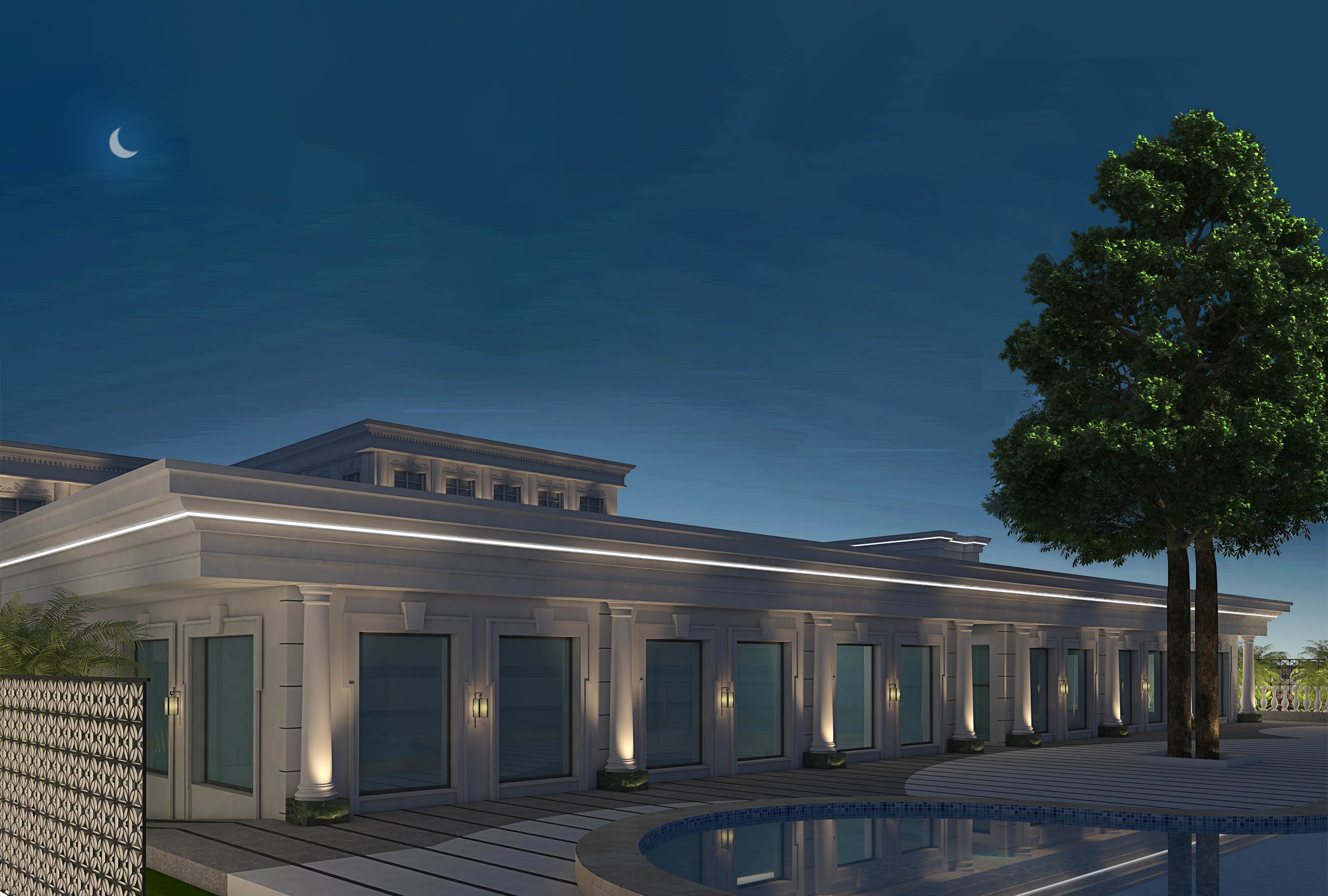
Badminton court is coming up between the spa and pool with the reflection of pool visible through glass façade.
Stage backdrop setup for all time parties
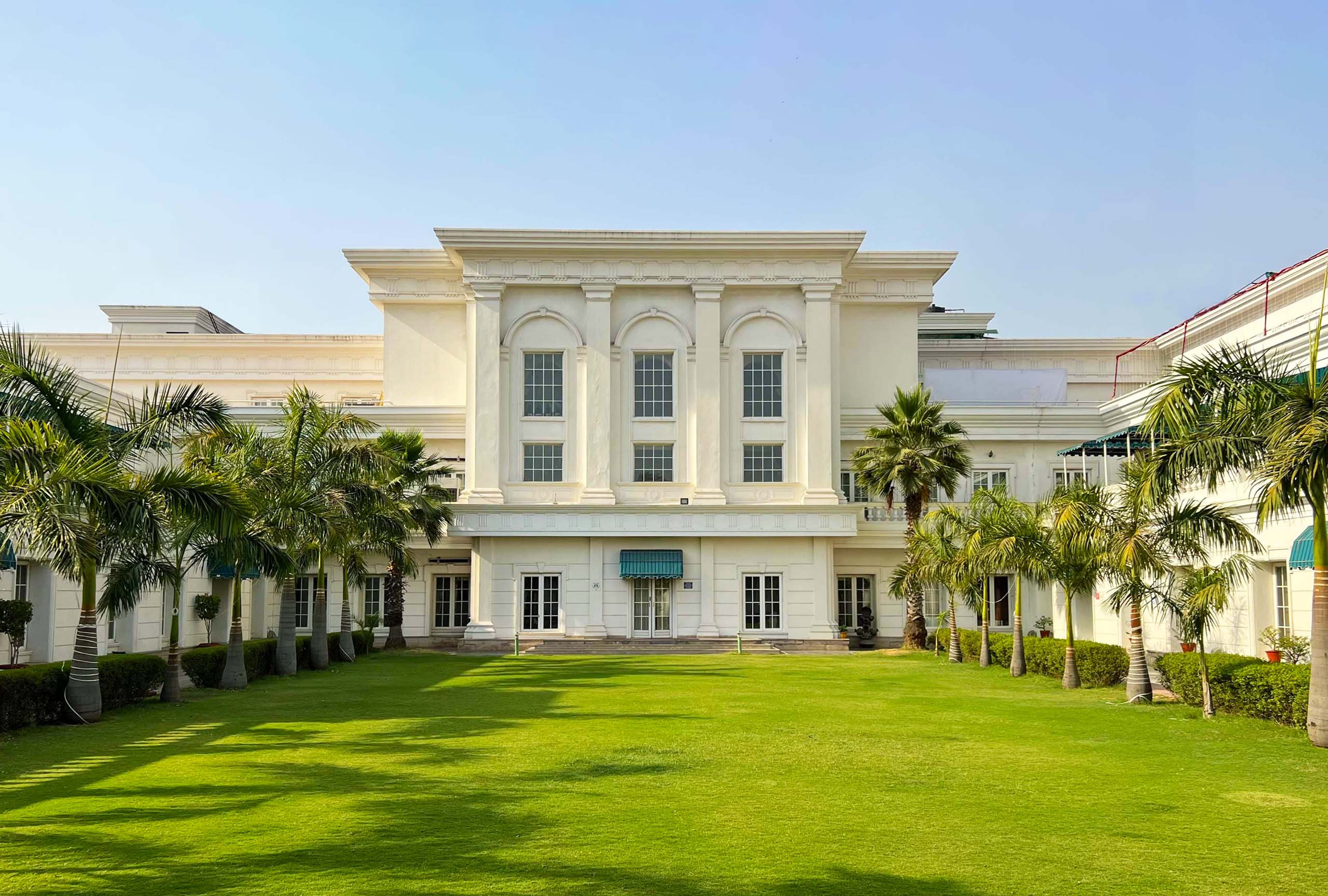
Central court party lawn active in evenings during summer and super active in sunny days of winter. Green lawn surrounded with classical façade and multiple openings in central court.
Bottle railing cheers guest arrivals
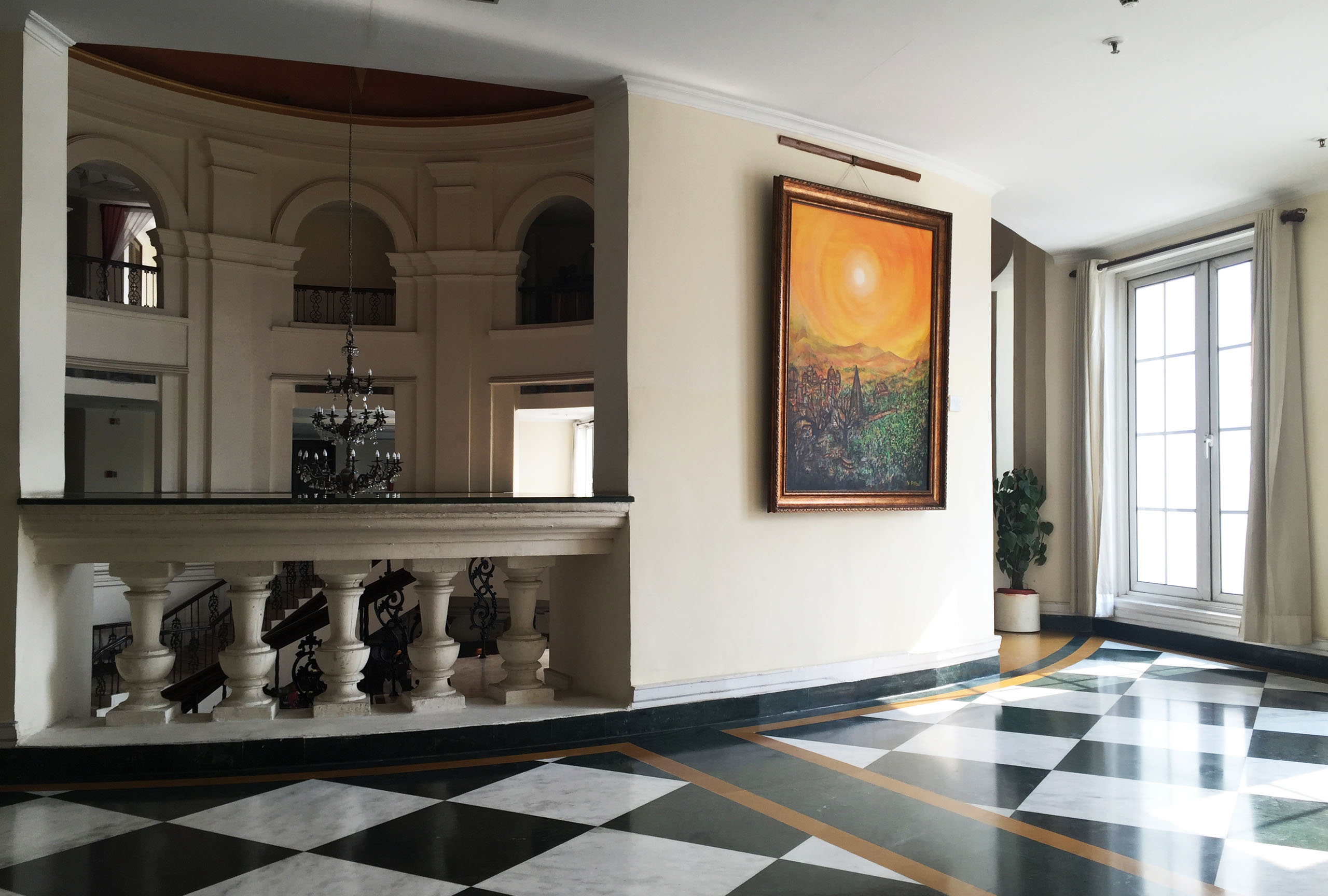
CSOI was an extremely demanding project. Bureaucracy of administration led to formation of various committees to award & supervise each facility from civil to final finishes. It took almost 3 years to complete with more than almost 200 meetings and presentations to various committees at CSOI and the North Block. Architect Hafeez Contractor visits inserted soul to this majestic club. KTA /AHC dedicated support to NBCC and CSOI, earned great appreciation for whole team and brand value for NBCC.
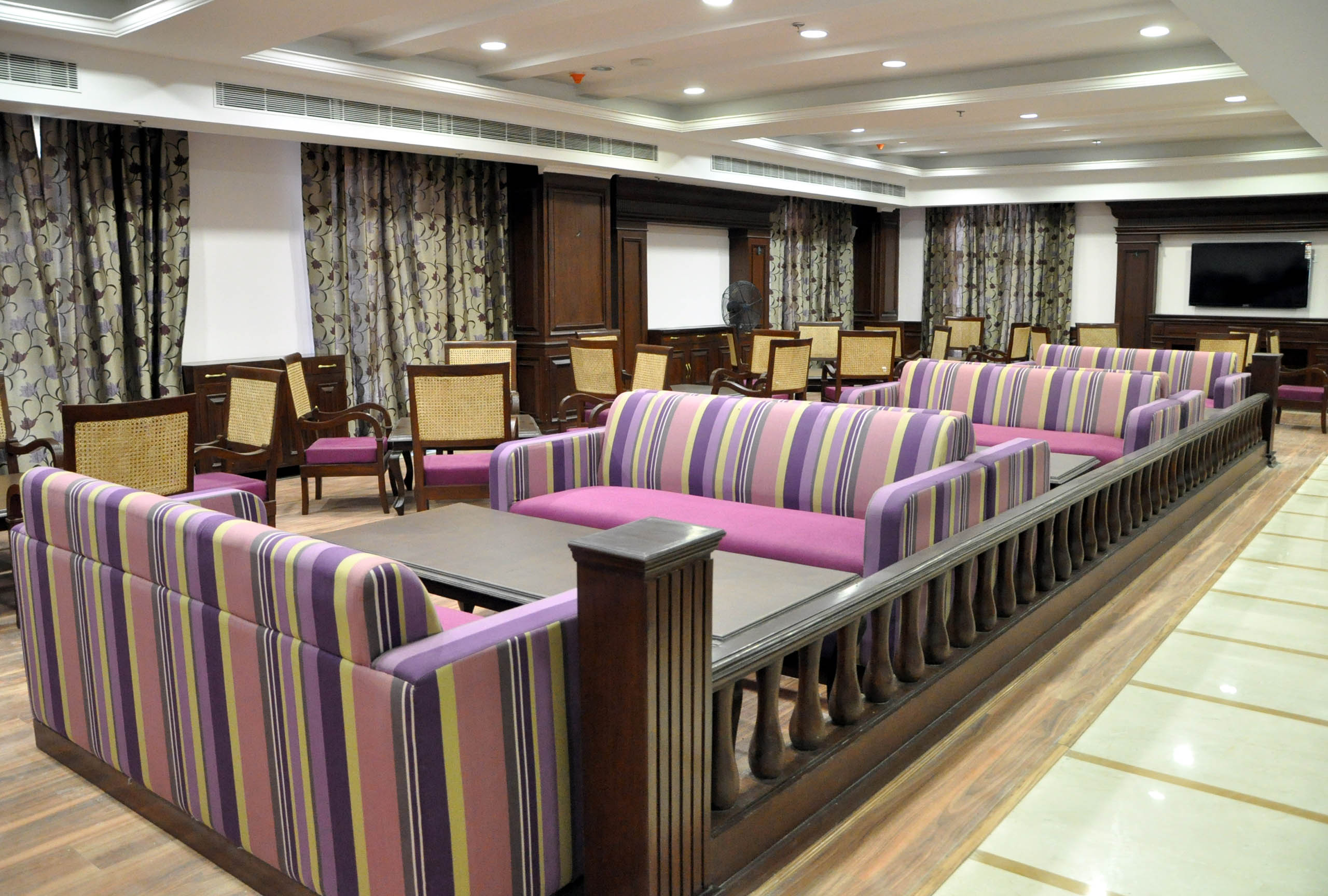
Join the conversation
This site is very cool
Anonymous
A