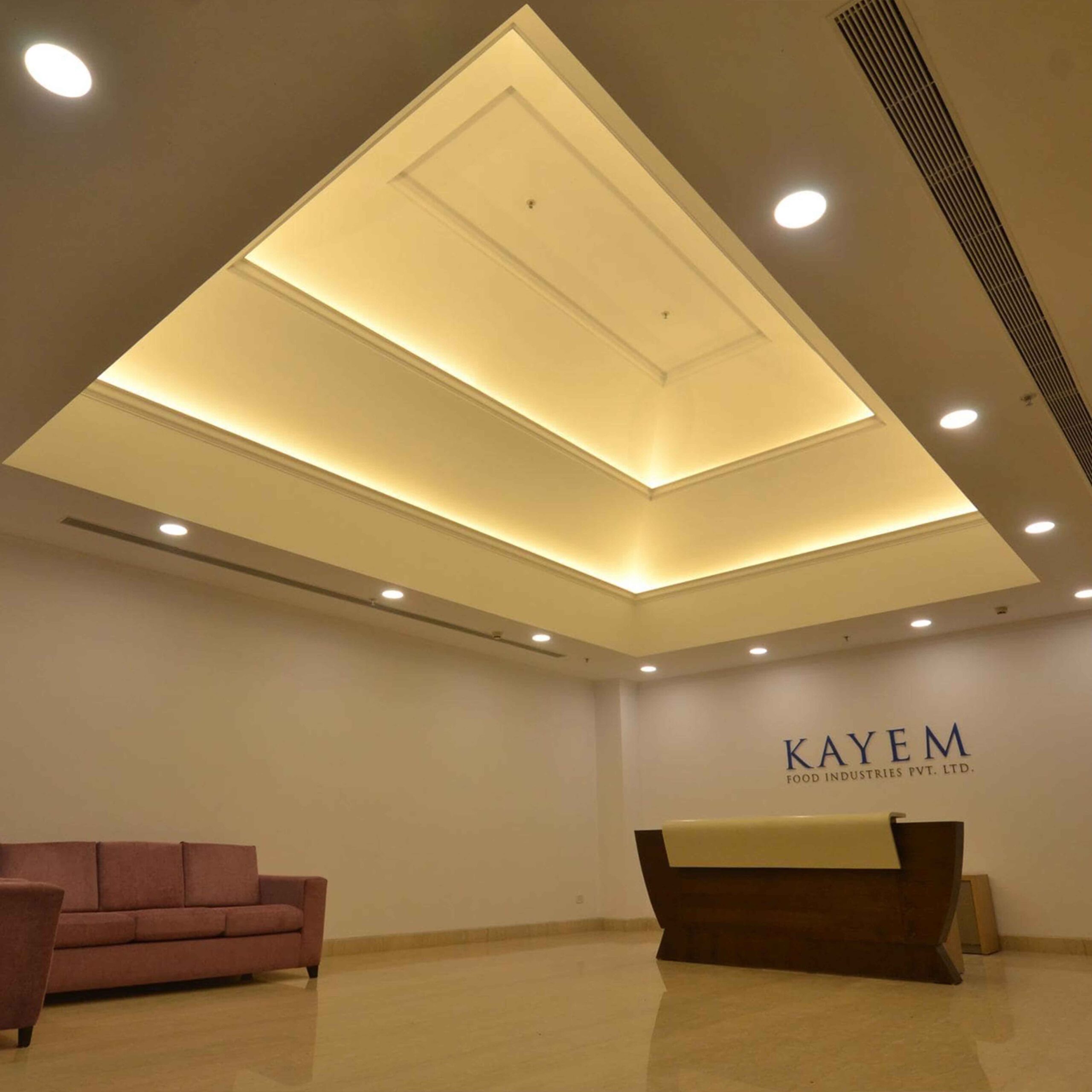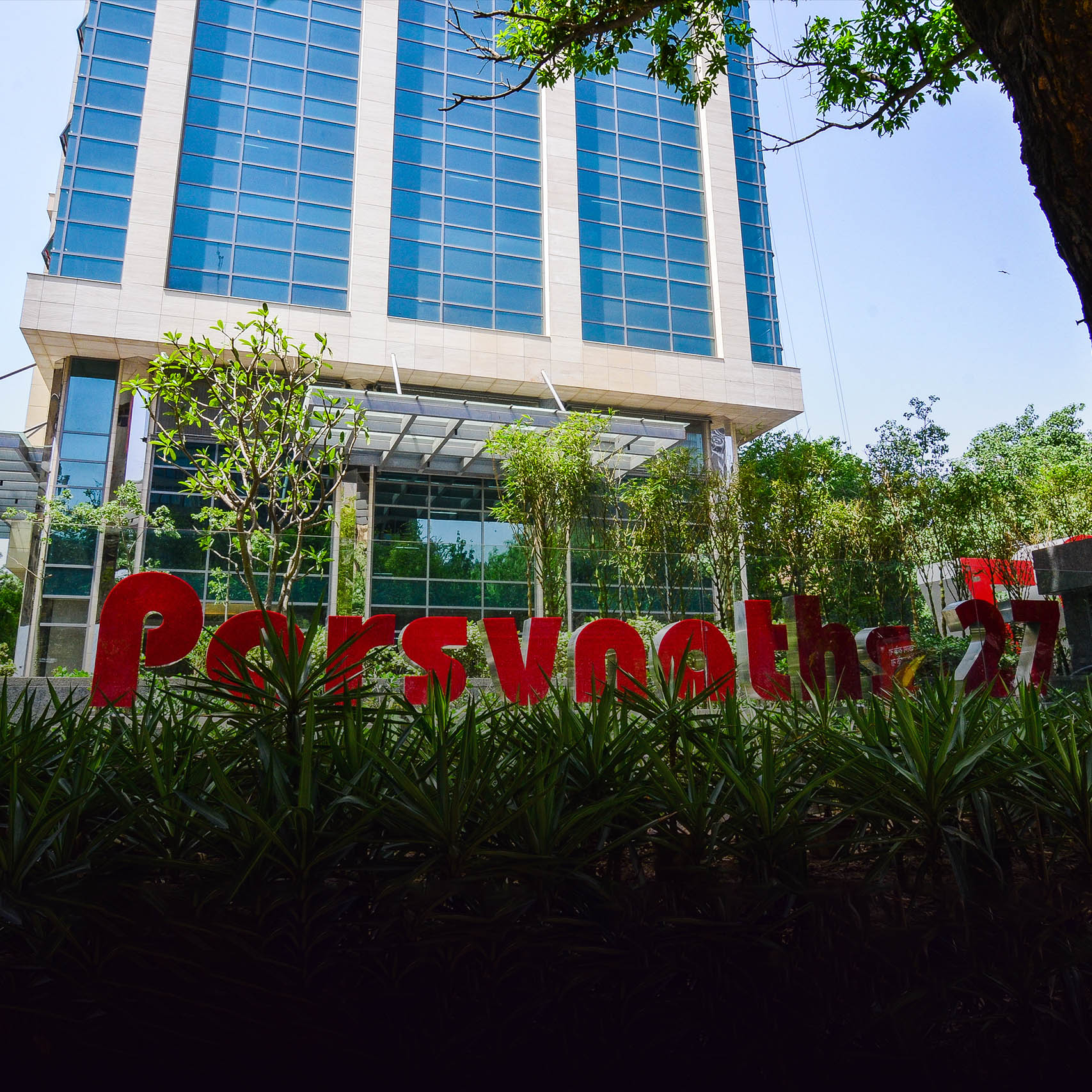
27 KG MARG..
Aristocrat
Office building with high end showroom at ground floor and restaurant on terrace with panoramic view of Connaught Place. Corner commercial plot lying vacant since 1962 with bungalow since independence.
Site plan & location plan
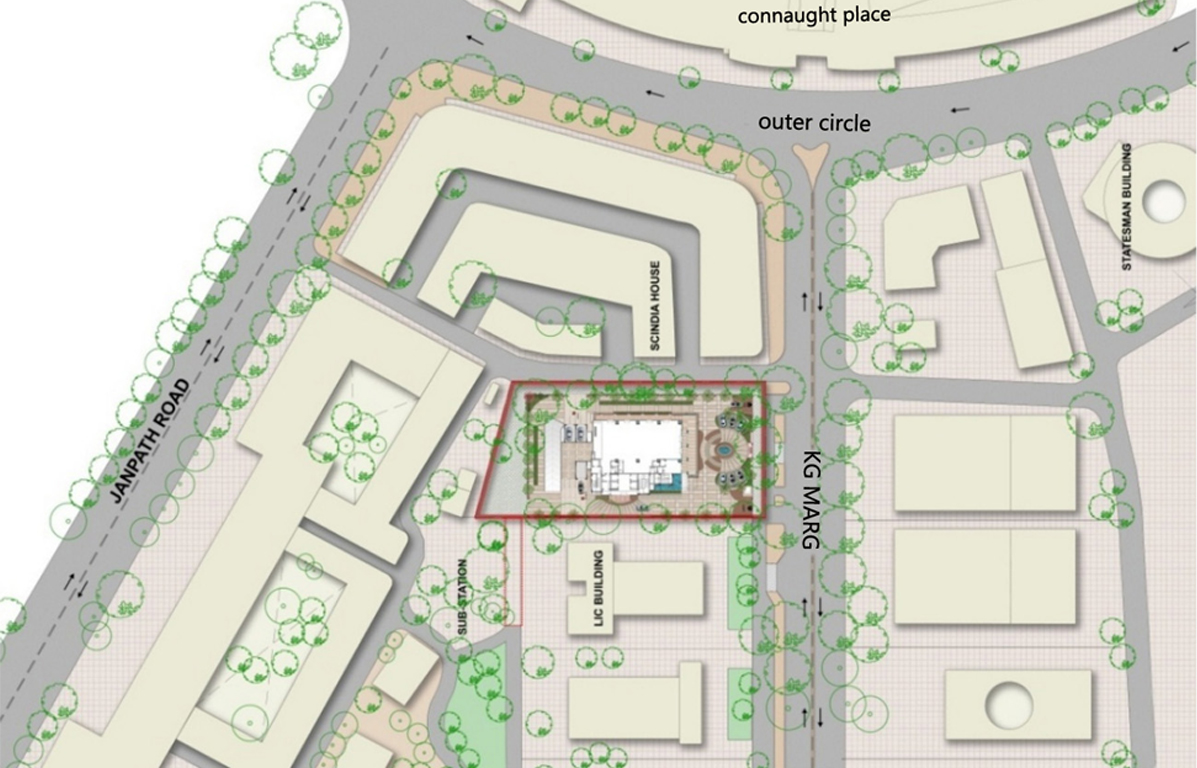
One of the most desired locations for any office building in any metro city of the world.
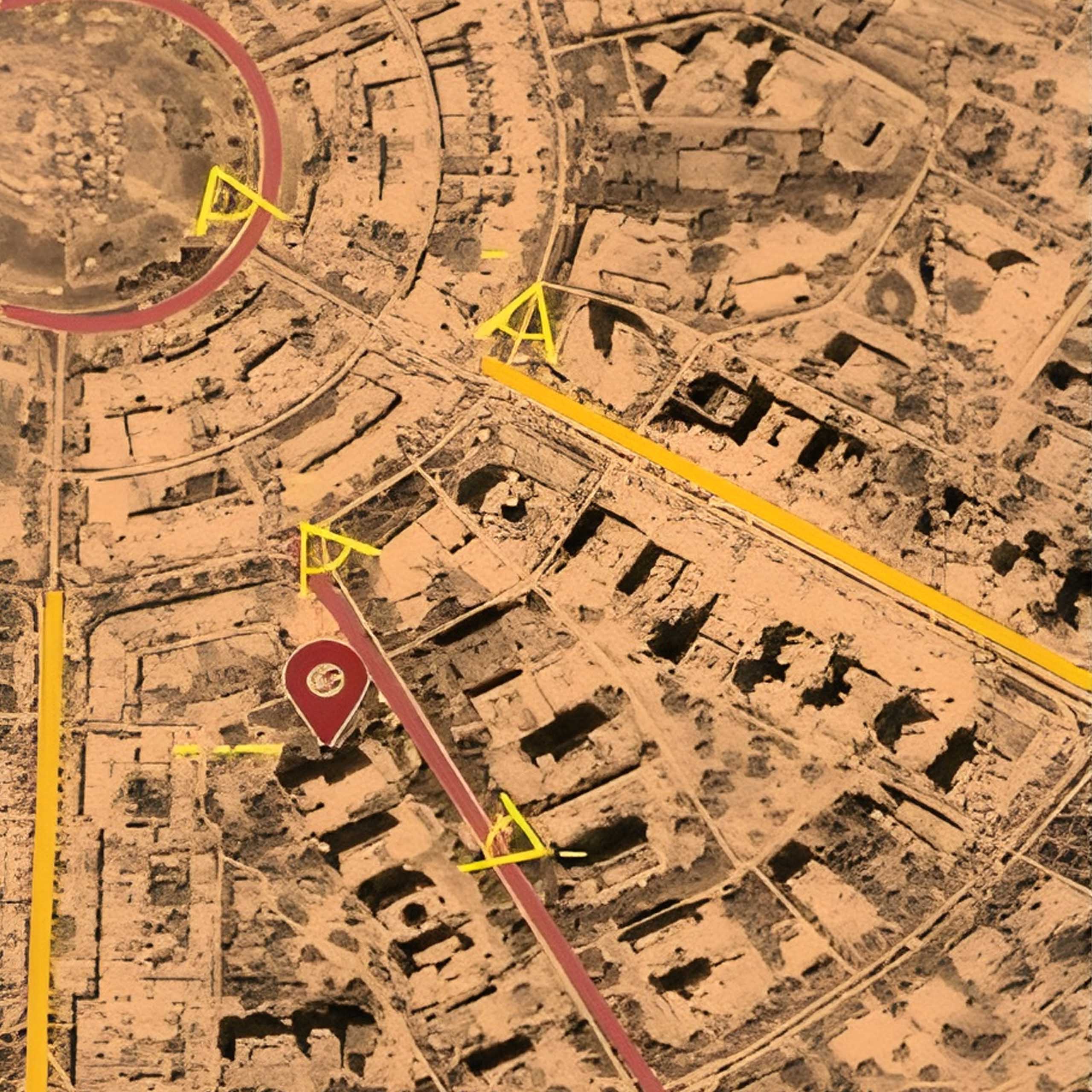
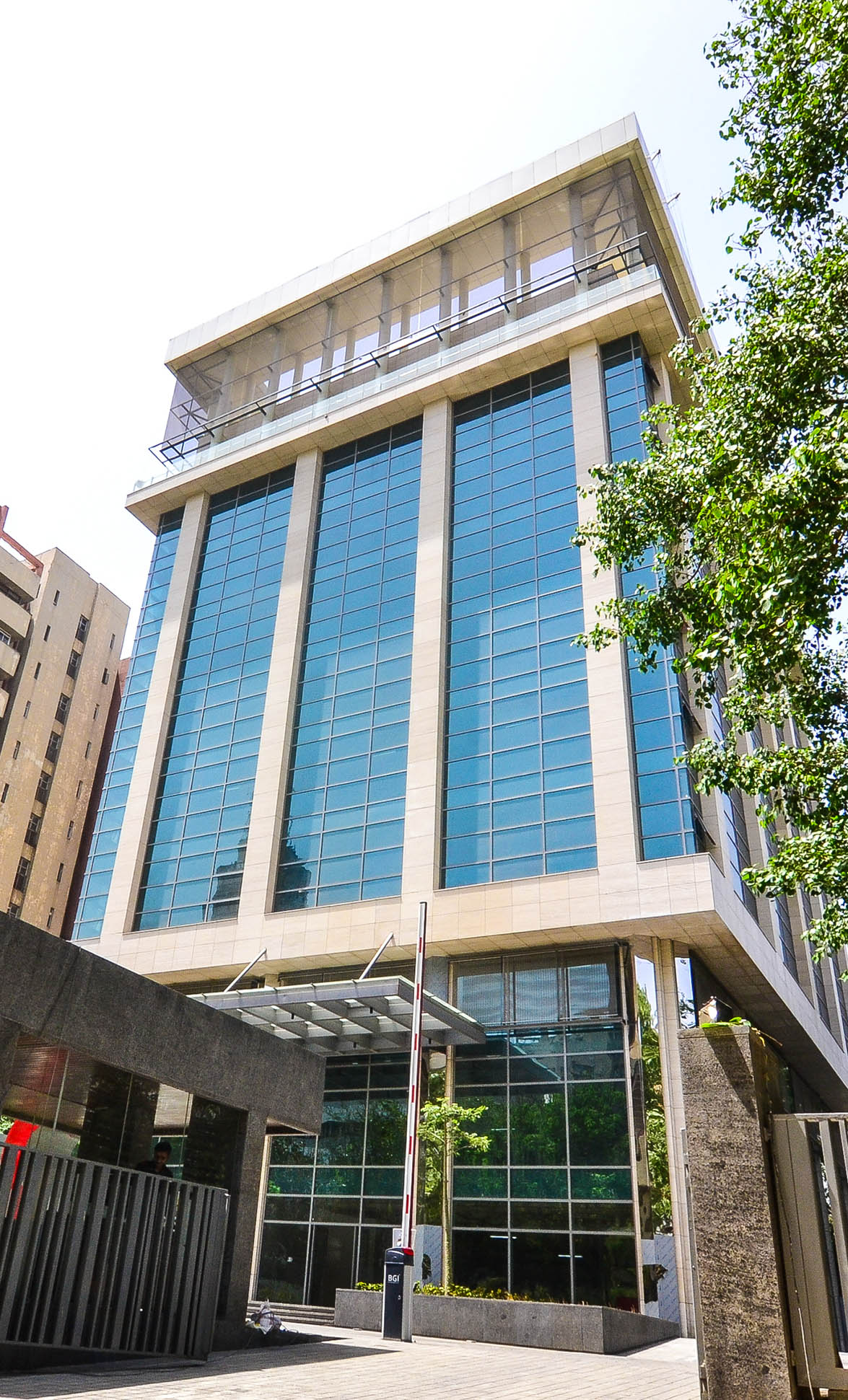
The plot has been transferred through many hands to earn them millions but could never been able to get approvals and construct. In 1930 Lutyens Master Plan gave birth to Curzon Road now known as Kasturba Gandhi Marg which connects C.P. to India Gate on Rajpath. Till 1962 this road was residential and later converted to commercial zone.
One plot many possibilities explored to select one
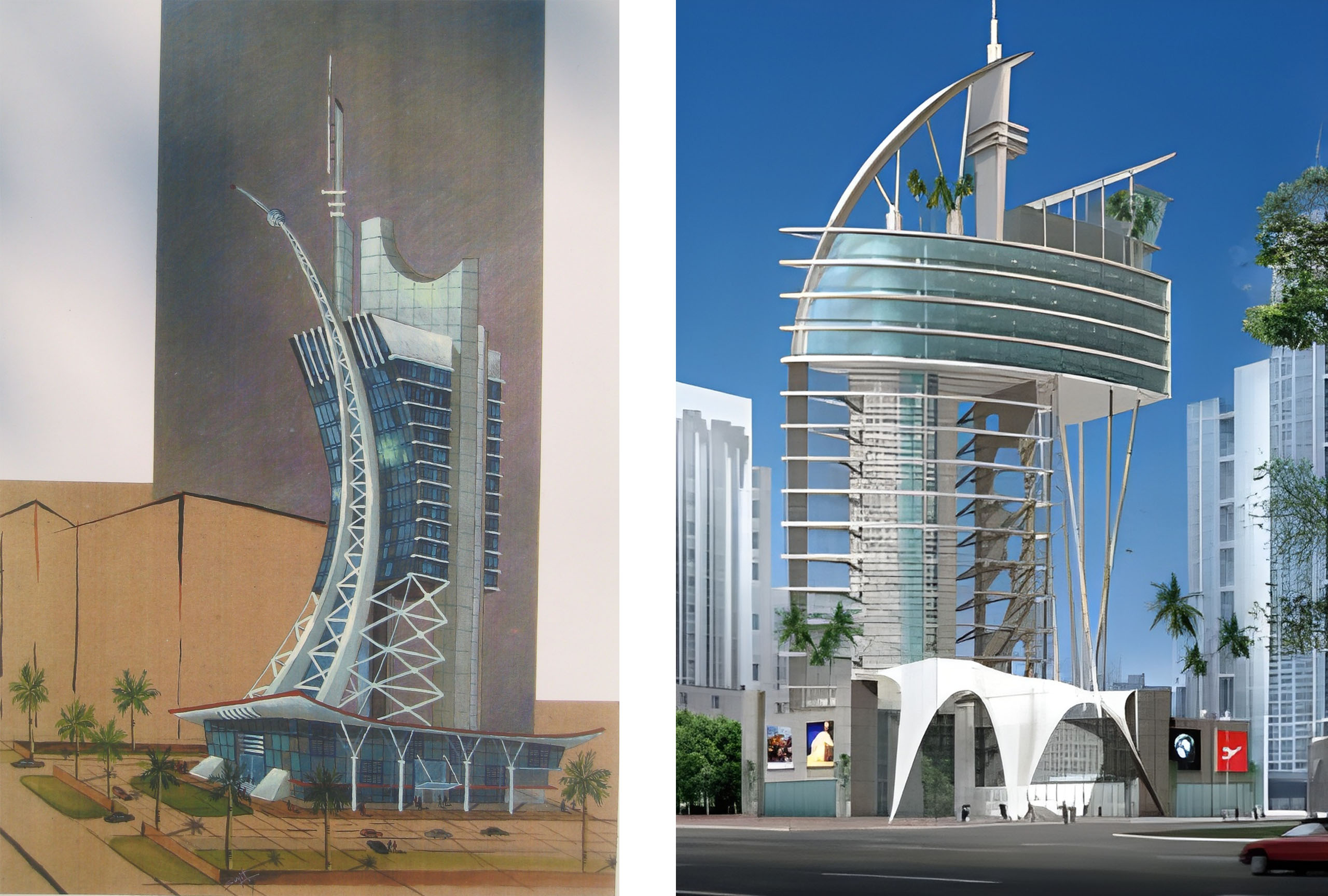
Vision could not possible in highly restricted controlled zone of NDMC, but highly appreciated by our clients Mr. Rakesh Mahajan and Mr. Pradeep Jain of Parsvnath. Owner Mr. Rakesh Mahajan was not very convinced with design proposals submitted by Architect Hafeez Contractor and C.P. Kukreja Associates, and the project awarded to KANWAL THAREJA ARCHITECTS. Our client and mentor Mr. Mahajan had a great faith and desire to build a masterpiece which justifies this golden location. KTA conceptualized and submitted few designs but somehow the plot sold to prestige builder Parsvnath Developers.
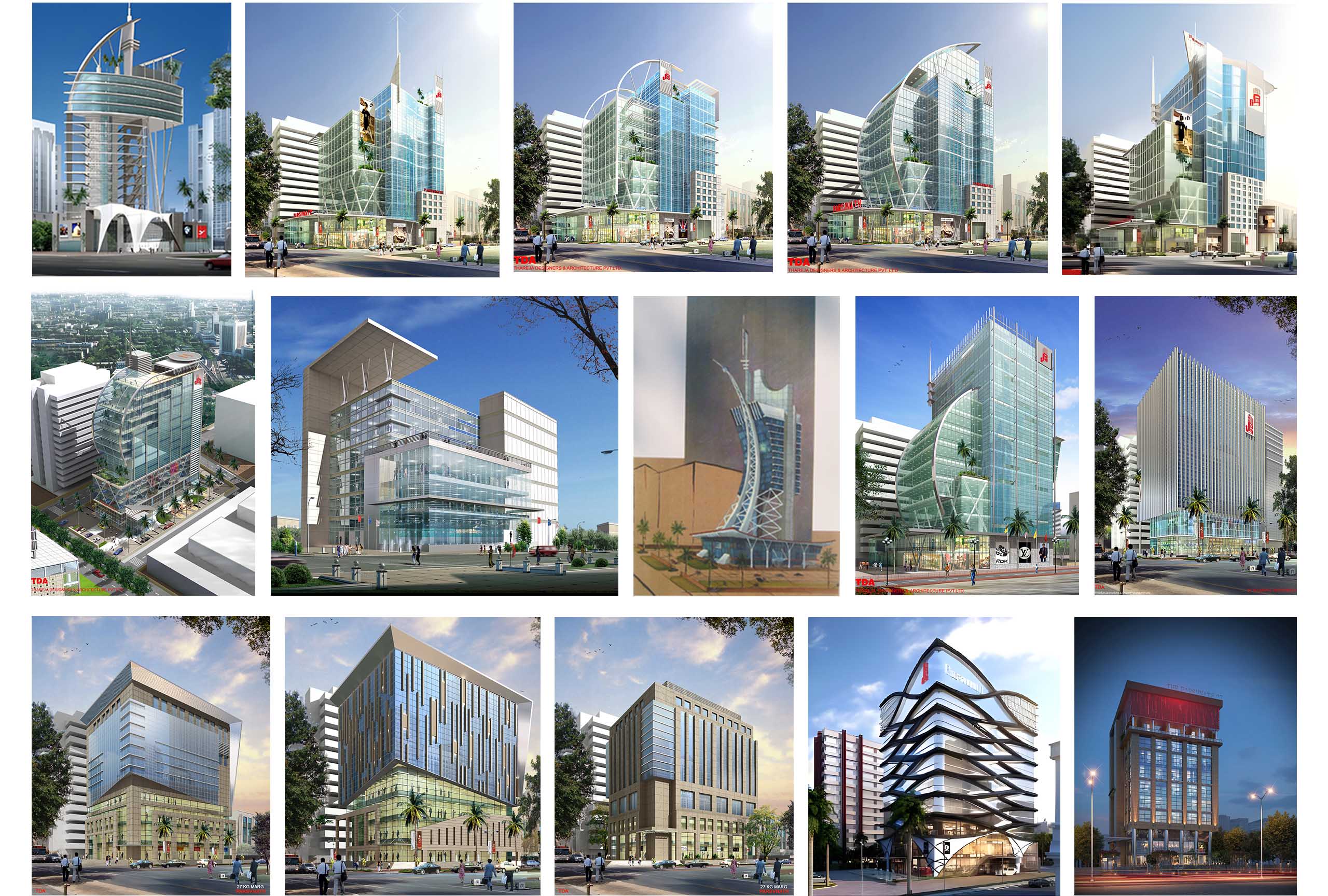
Many options were explored and submitted to PDL to extract the maximum value of this property, should get maximum FAR and get approvals from NDMC and constructed to get all mandatory completion certificates. It was not possible to conceptualize, getting approval from NDMC and construction of this project without the vision and hard work of Mr. Sanjive Jain so called MD Sir.
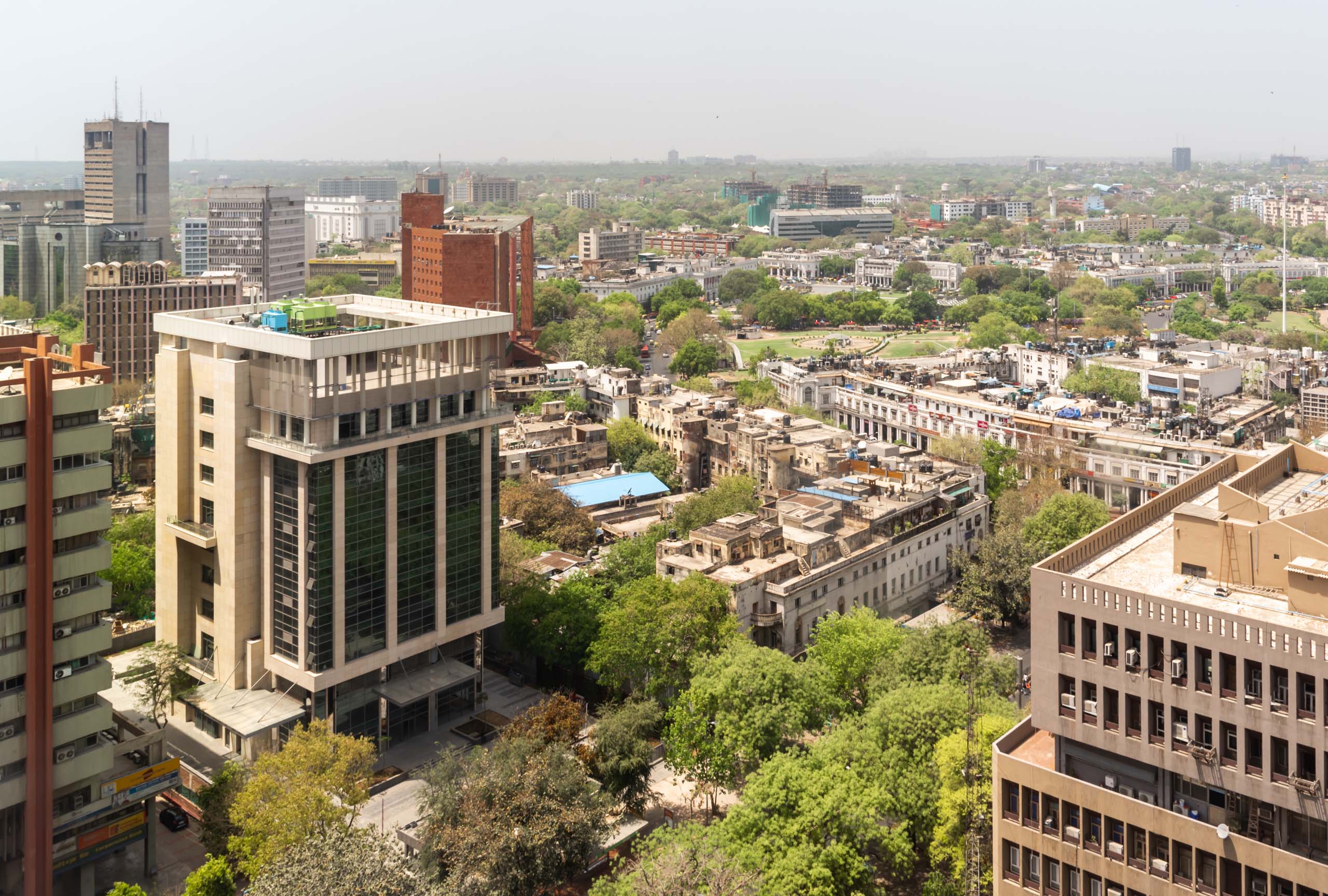
Today, the project is complete and qualifies basic parameters of urban design principals.
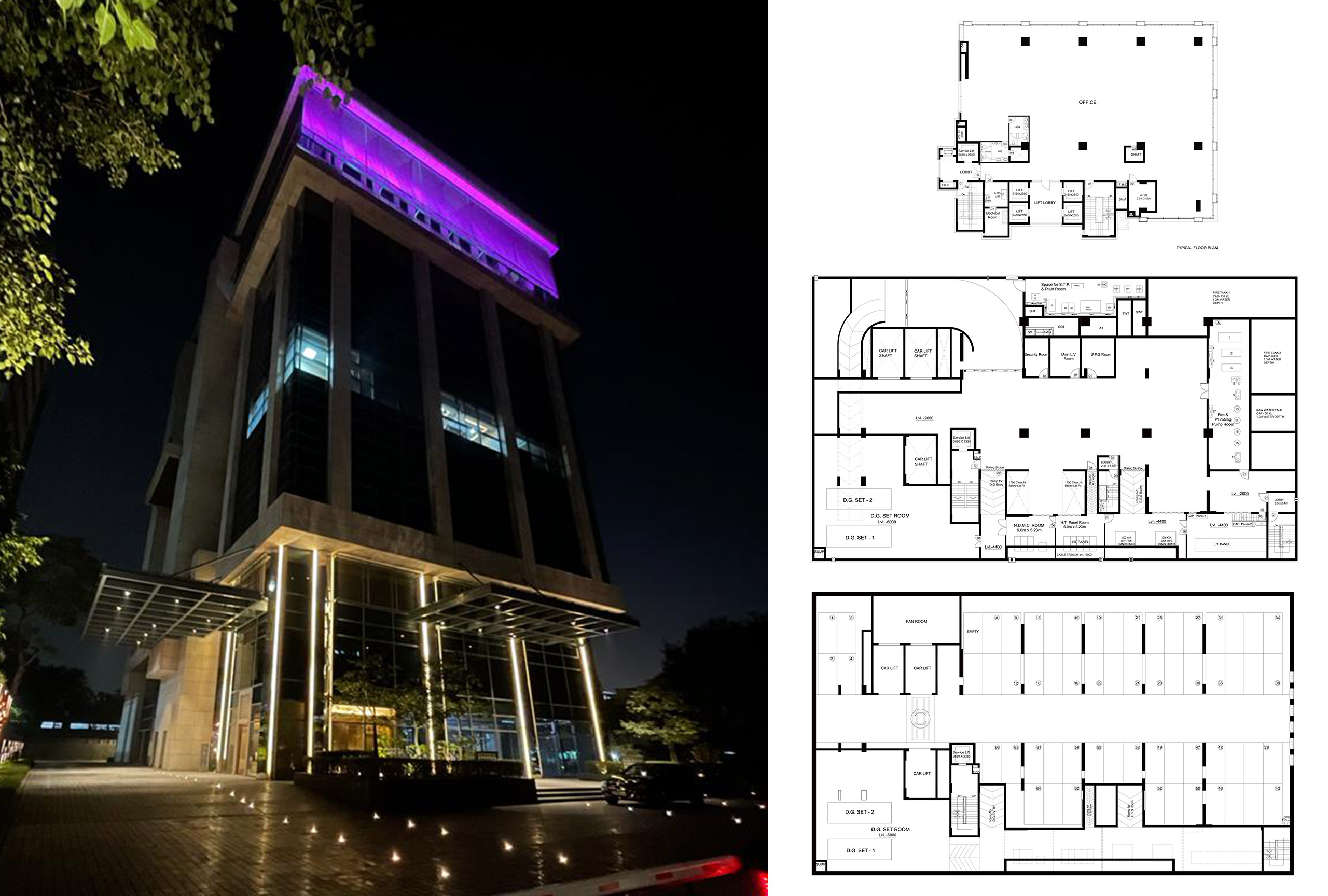
Grand arrival under glass canopies with visual of S.S. finished blade columns and perfect landscape features further take your car down in unmanned car lift in 3 level fully automatic car parking for 198 cars in 2nd basement and services in the 1st basement. Where major constraint was limited available height in basement due to metro line crossing just below the raft. Engineering marvel with blade columns in basement and square columns on upper floors.
Facade lighting
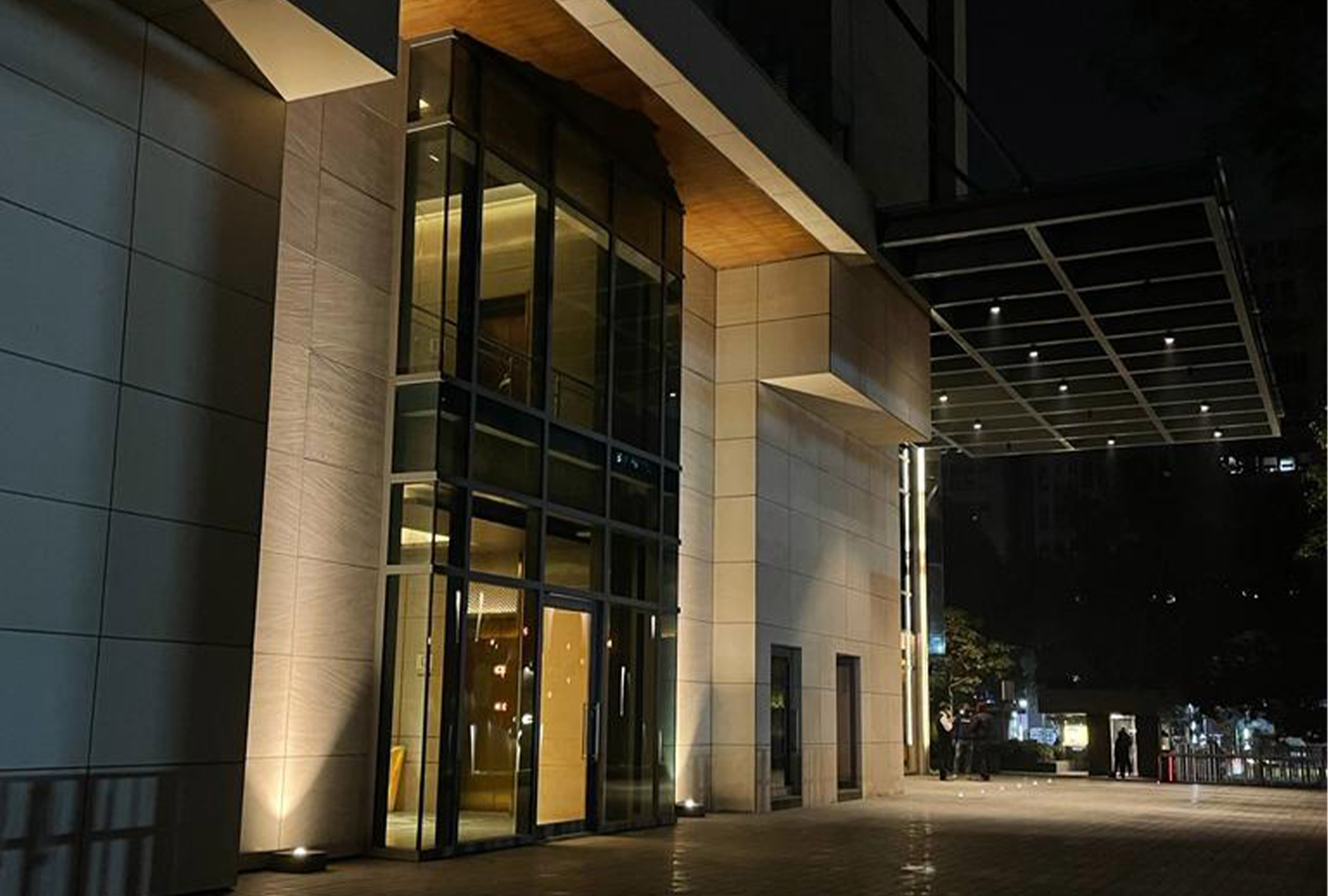
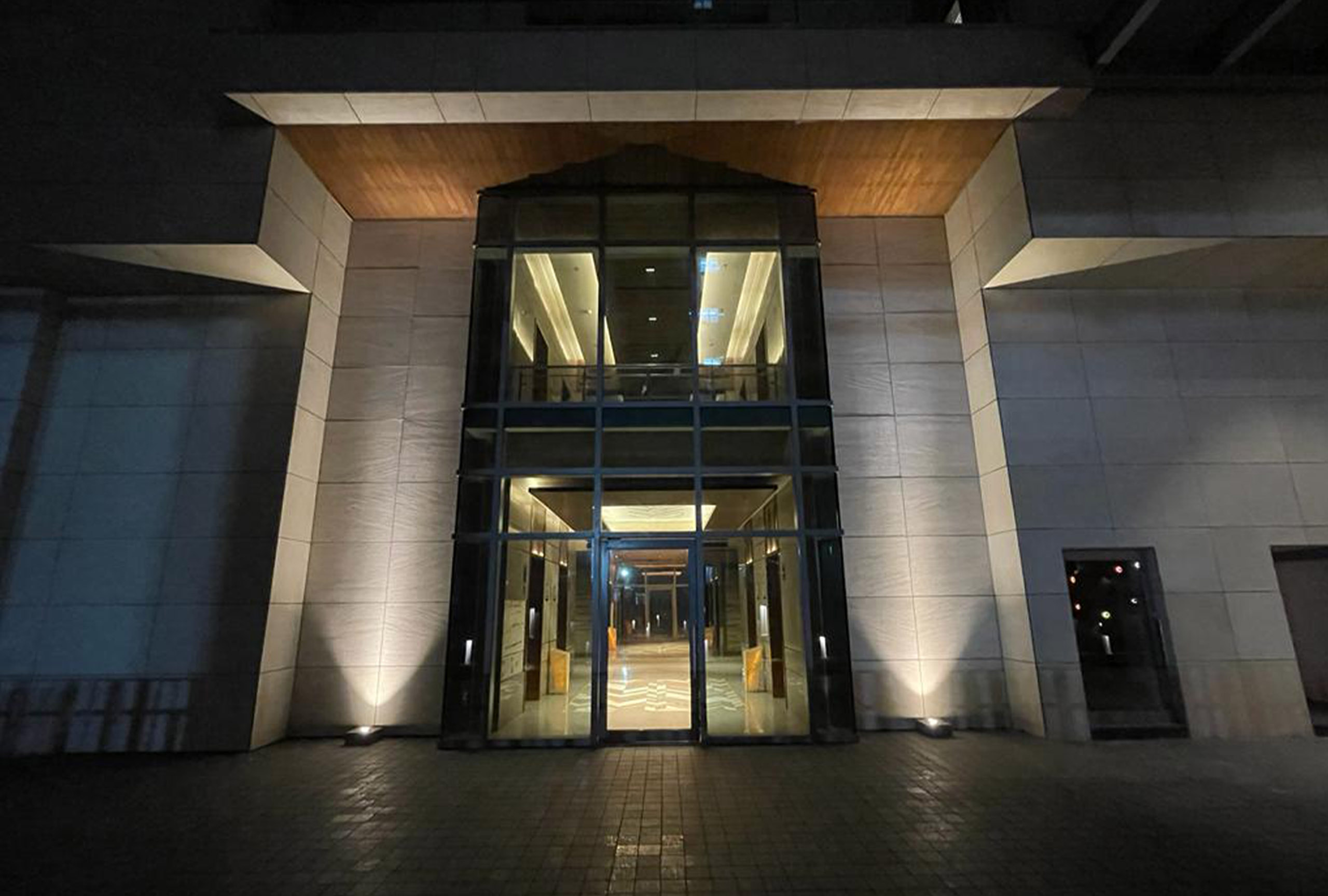
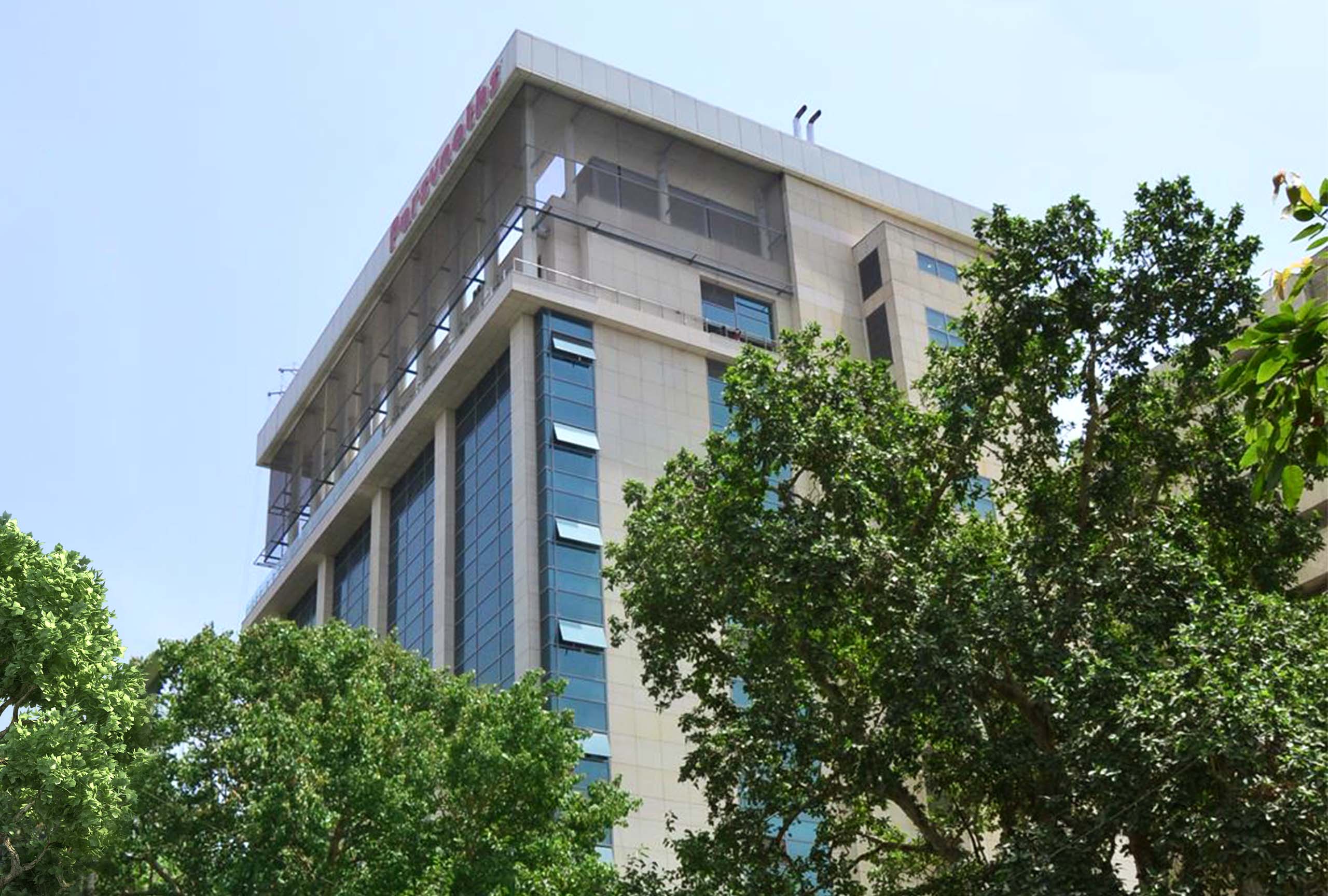
Façade with combination of light blue glass and dark grey aluminium fins with mocha cream sandstone towards N/E and N/W façade allows maximum visibility of panoramic views of Delhi skyline.
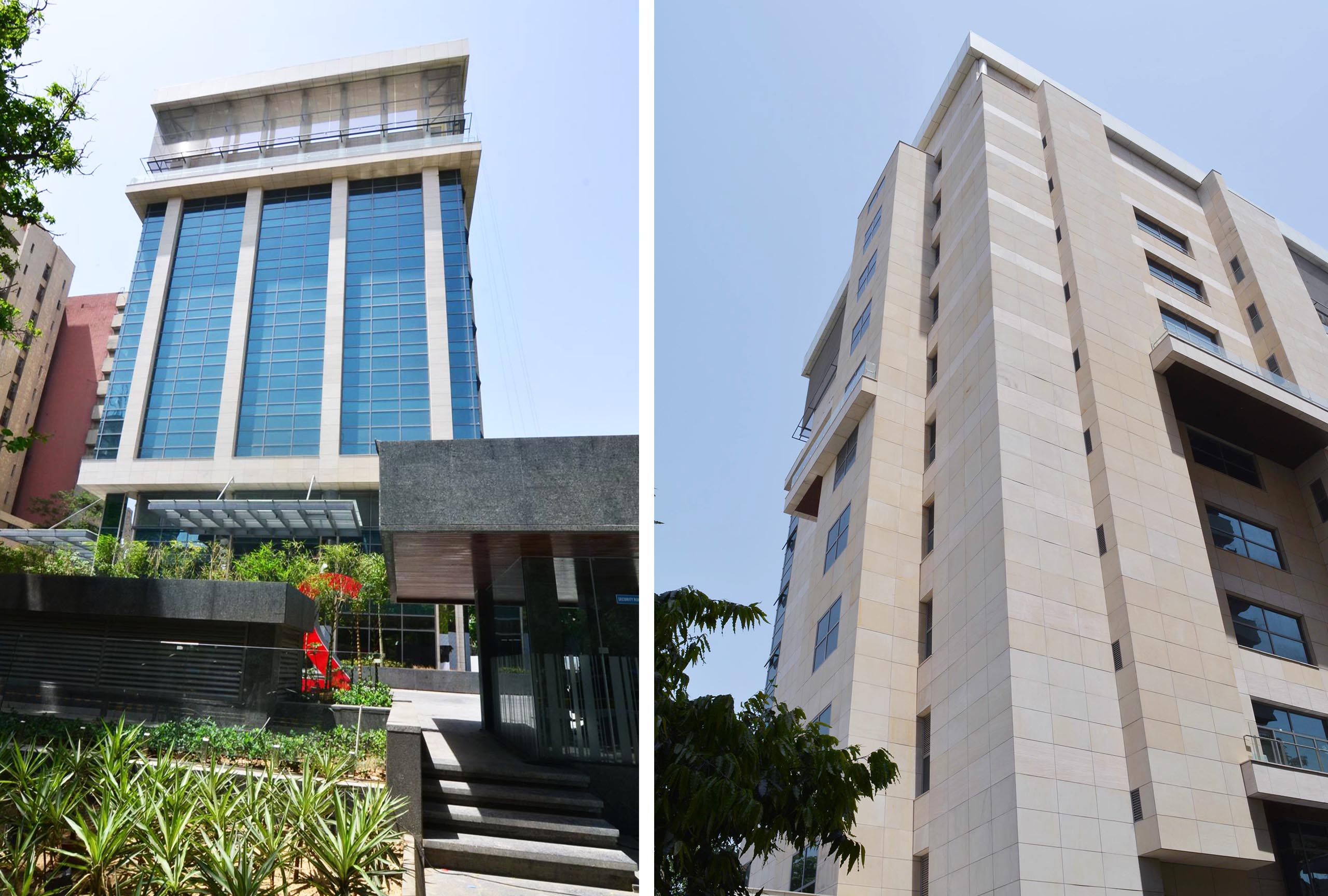
Whereas facade towards South-and S/W is majorly solid finished with combination of moca cream and gwalior mint sandstone fixed with system of dry cladding to protect southern sun.
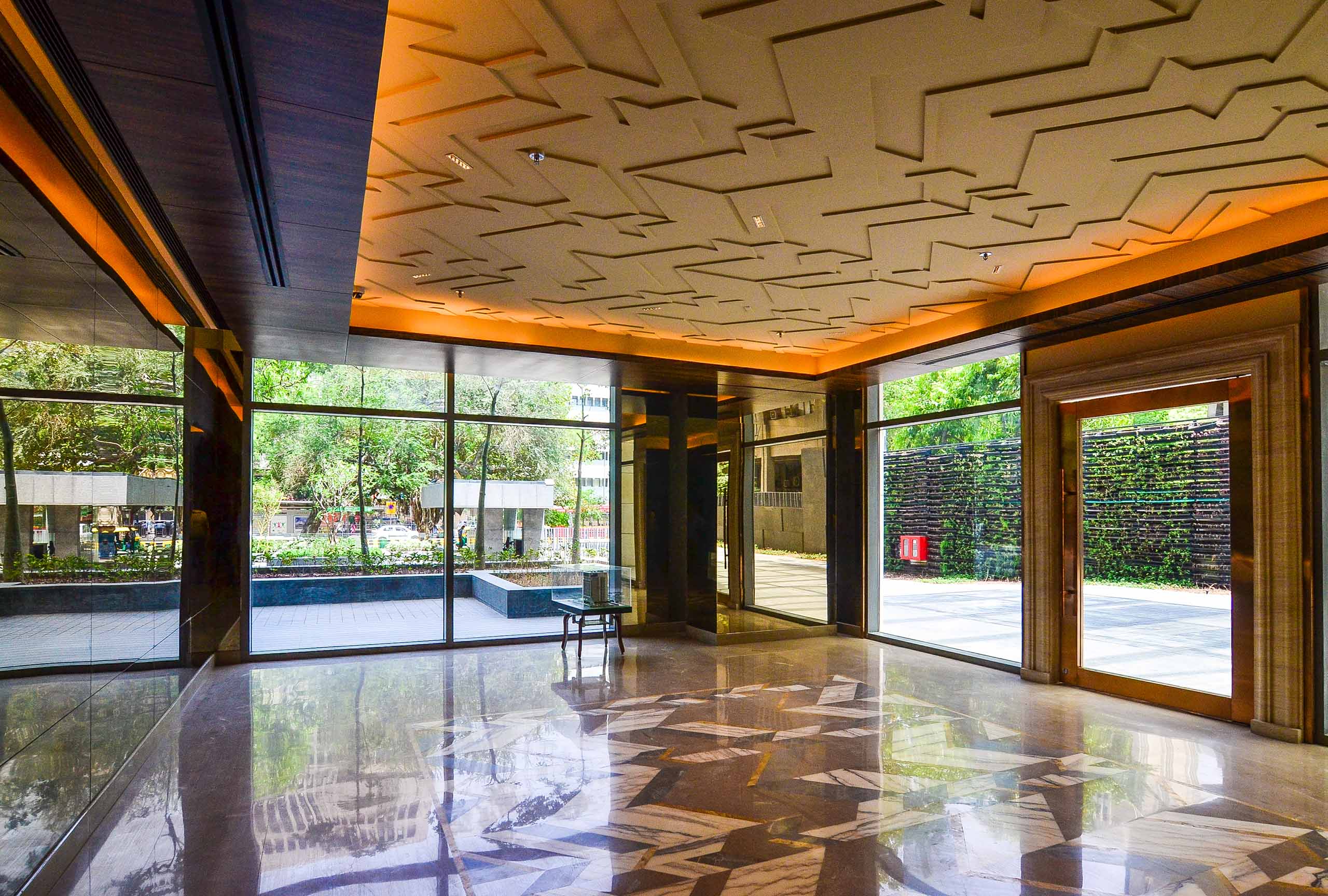
Lift core towards South access through contemporary reception and walkway finished with burberry Italian marble and brown mirrors on the wall.
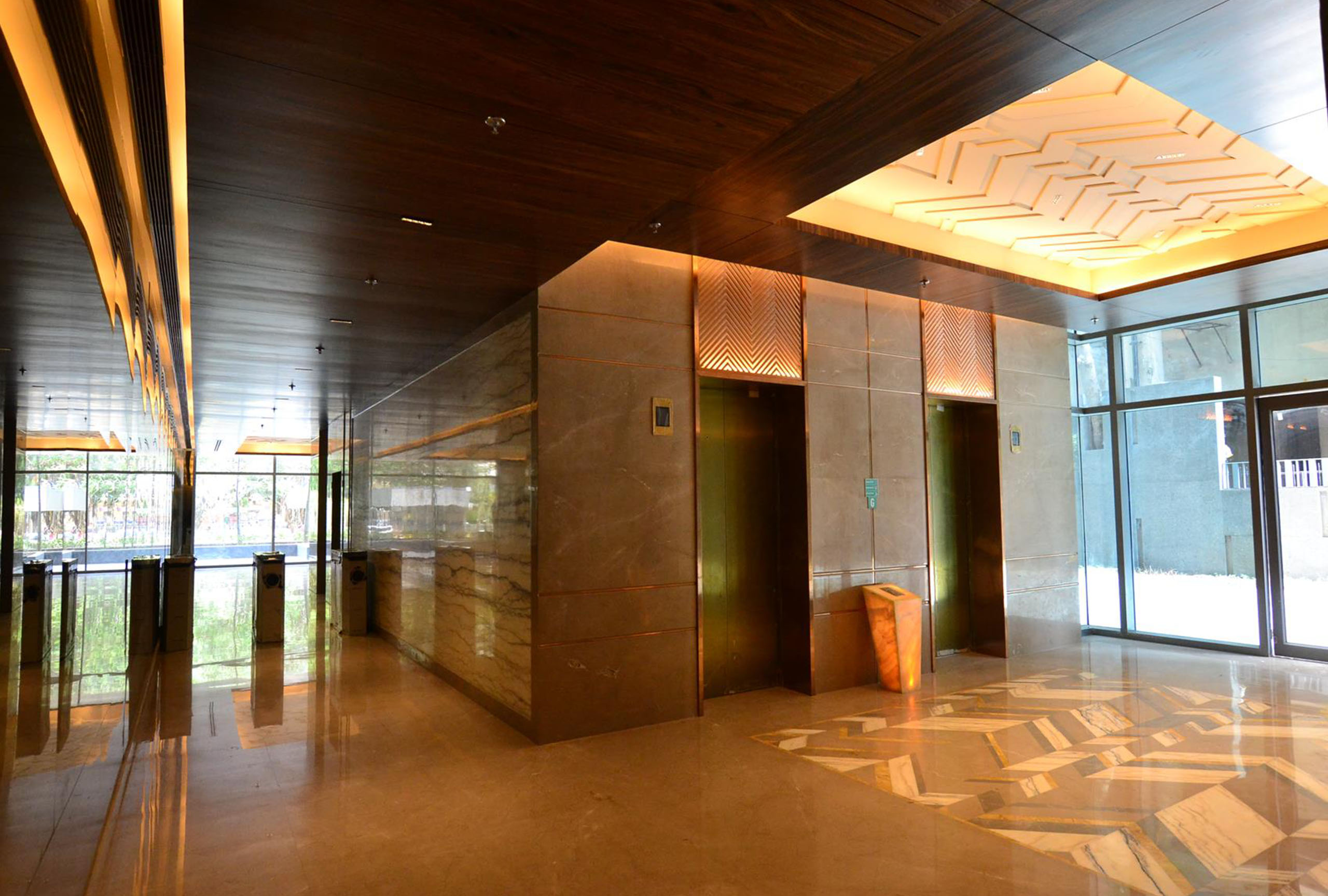
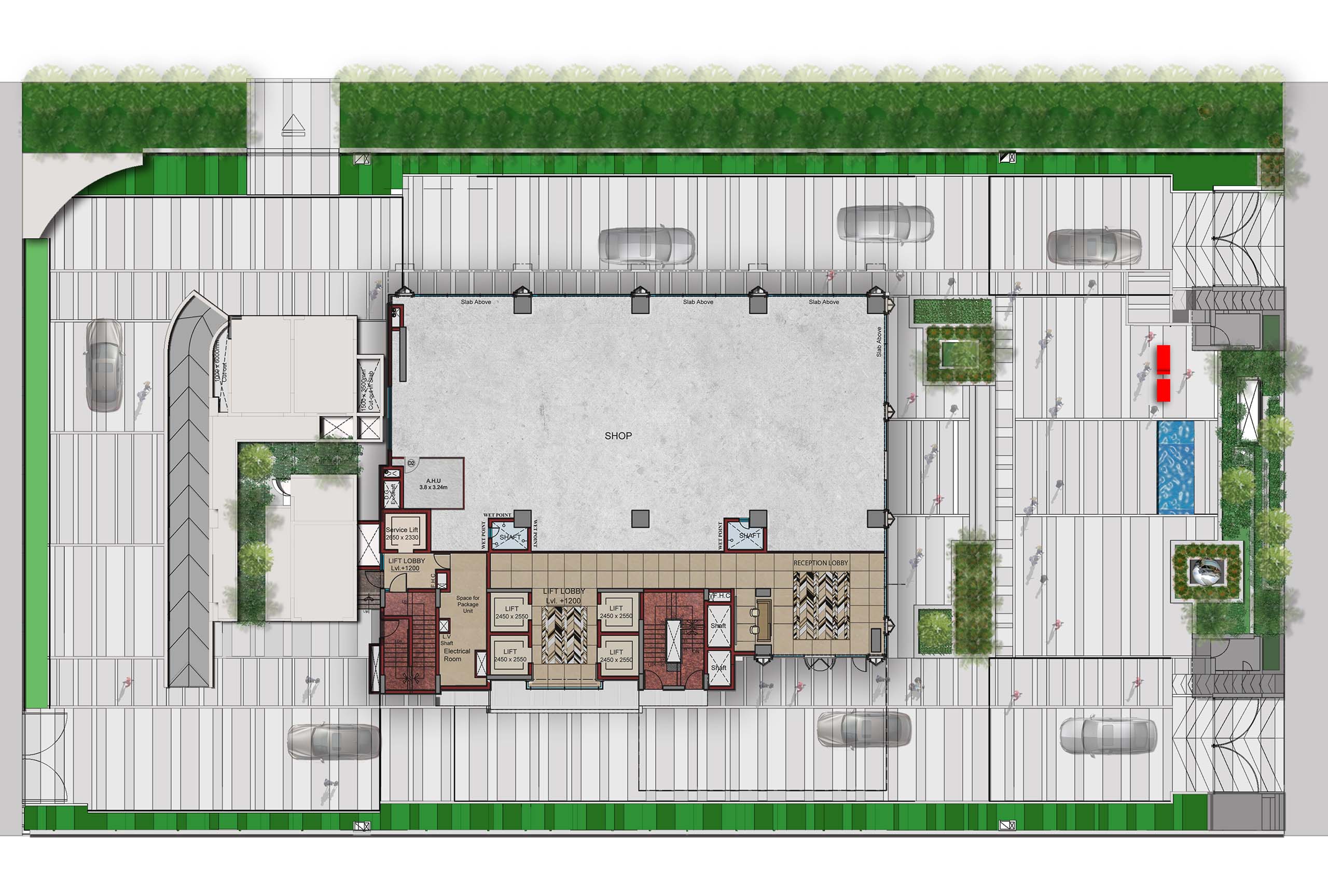
Landscape finished with tones of greys, combination of polish and mat.
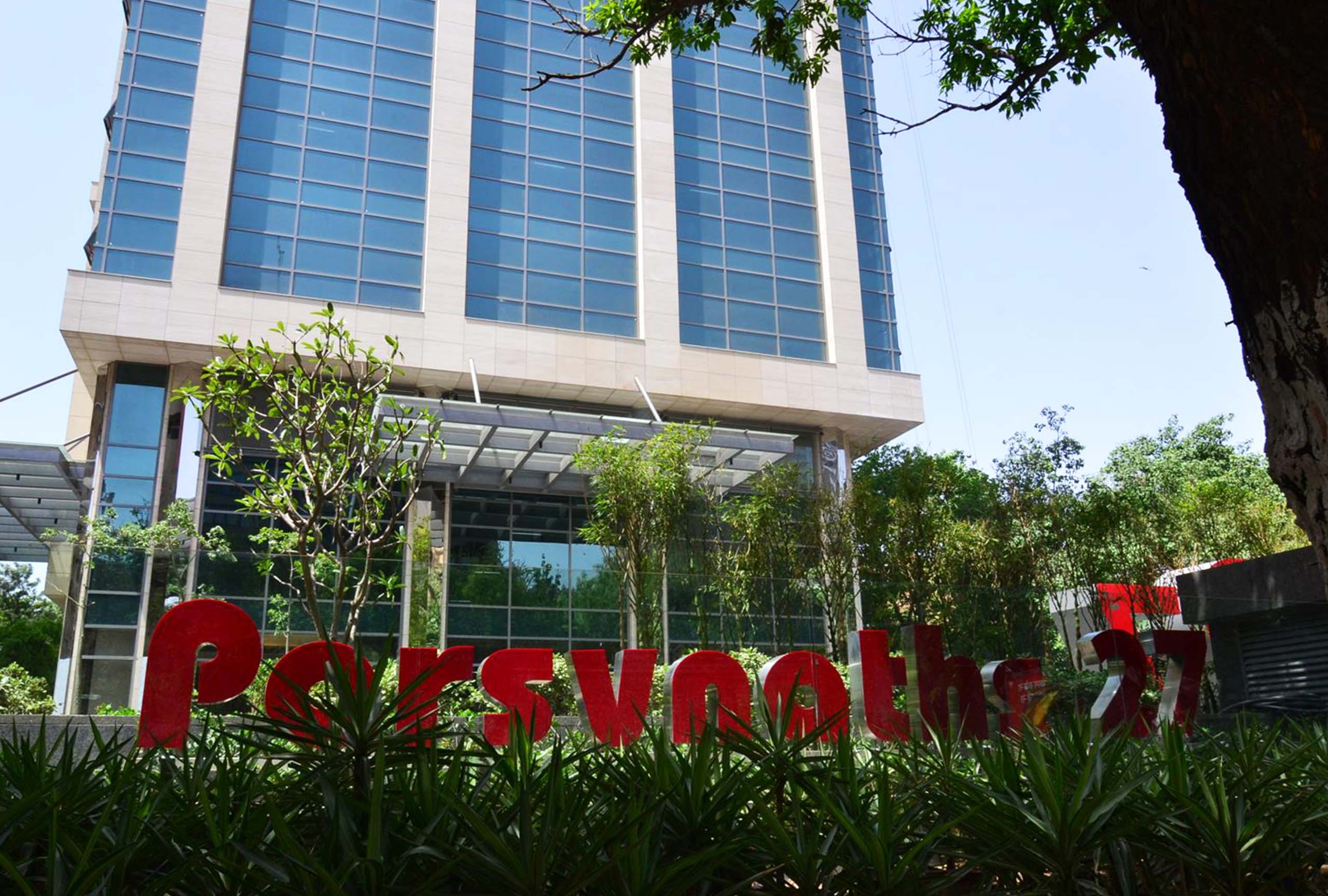
External development is decorated with art works, green walls, S.S. sculpture, bubbling water fountains and 27 red signage.
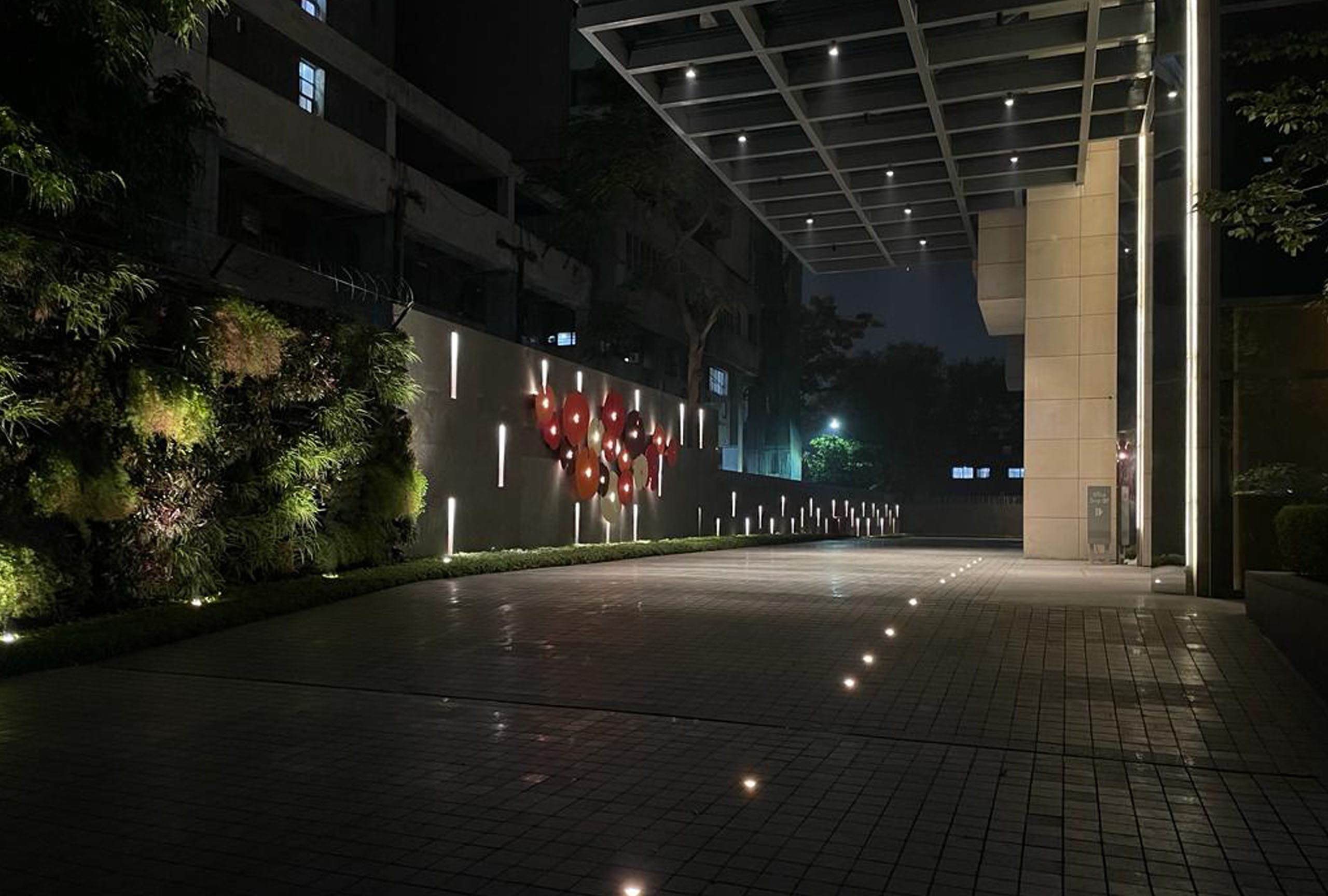
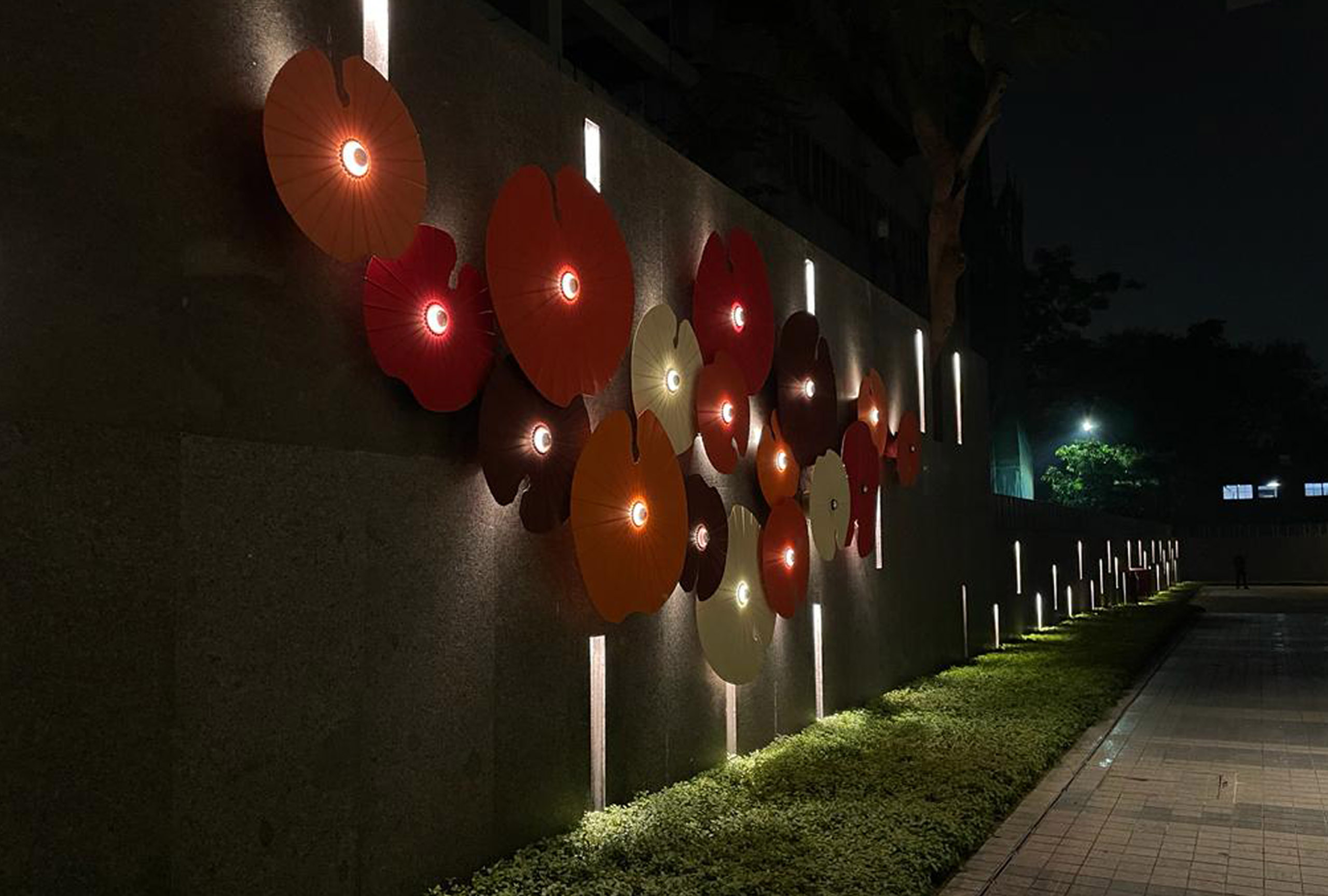
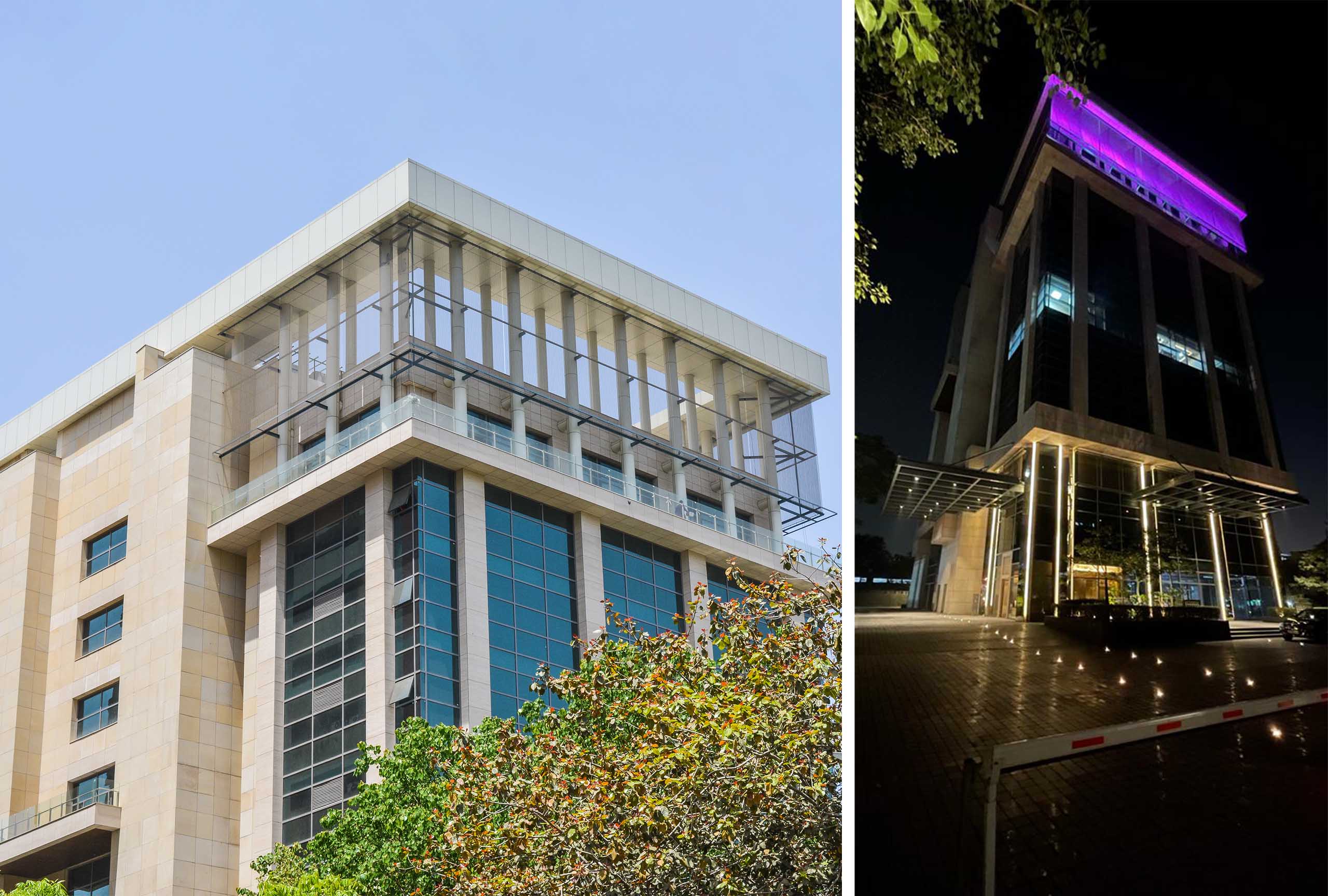
Roof top mesh facade curtain glitters and looks vibrant with colourful up lighting. A perfect crown for this honourable and majestic office tower in Connaught Place New Delhi.
Join the conversation
This site is very cool
Anonymous
A