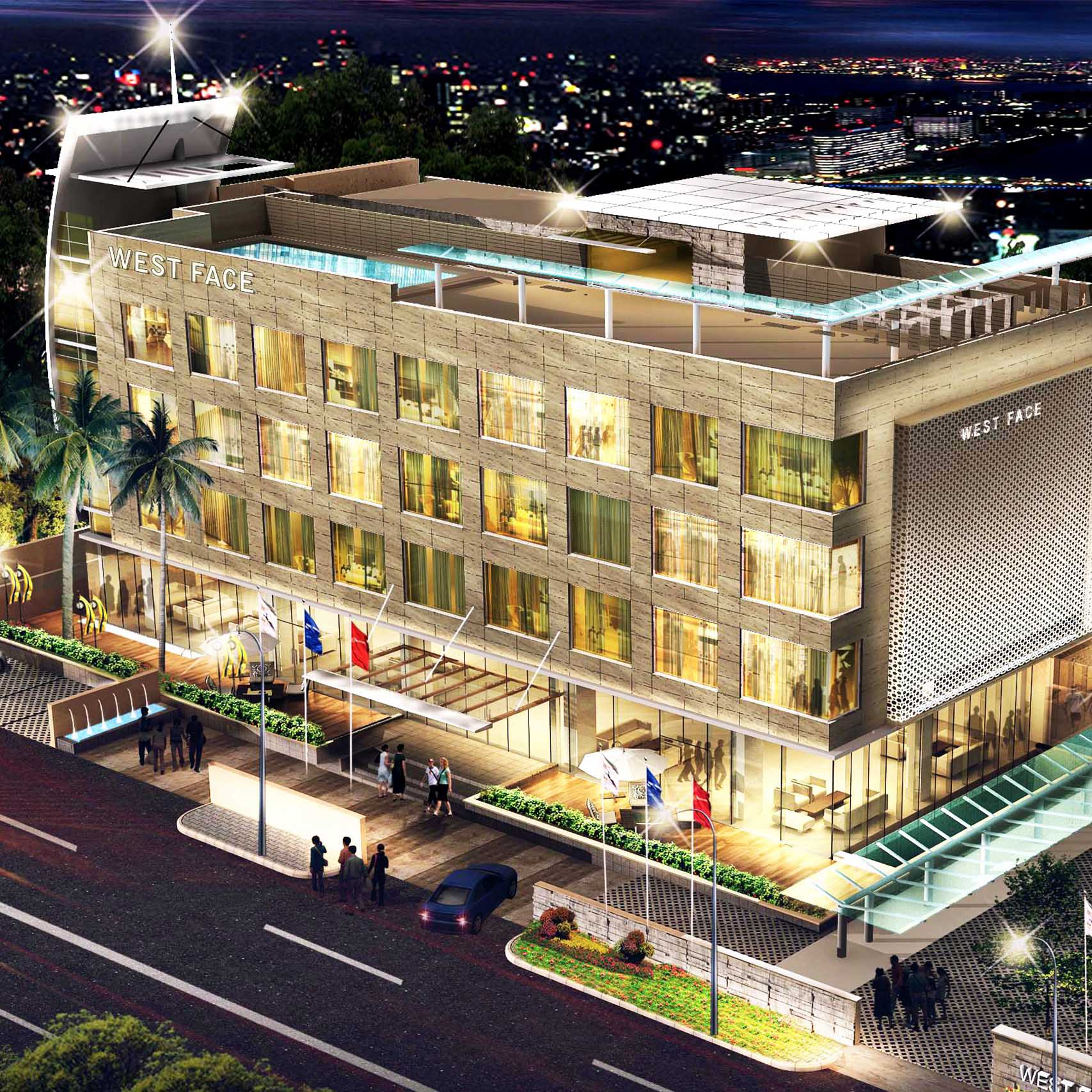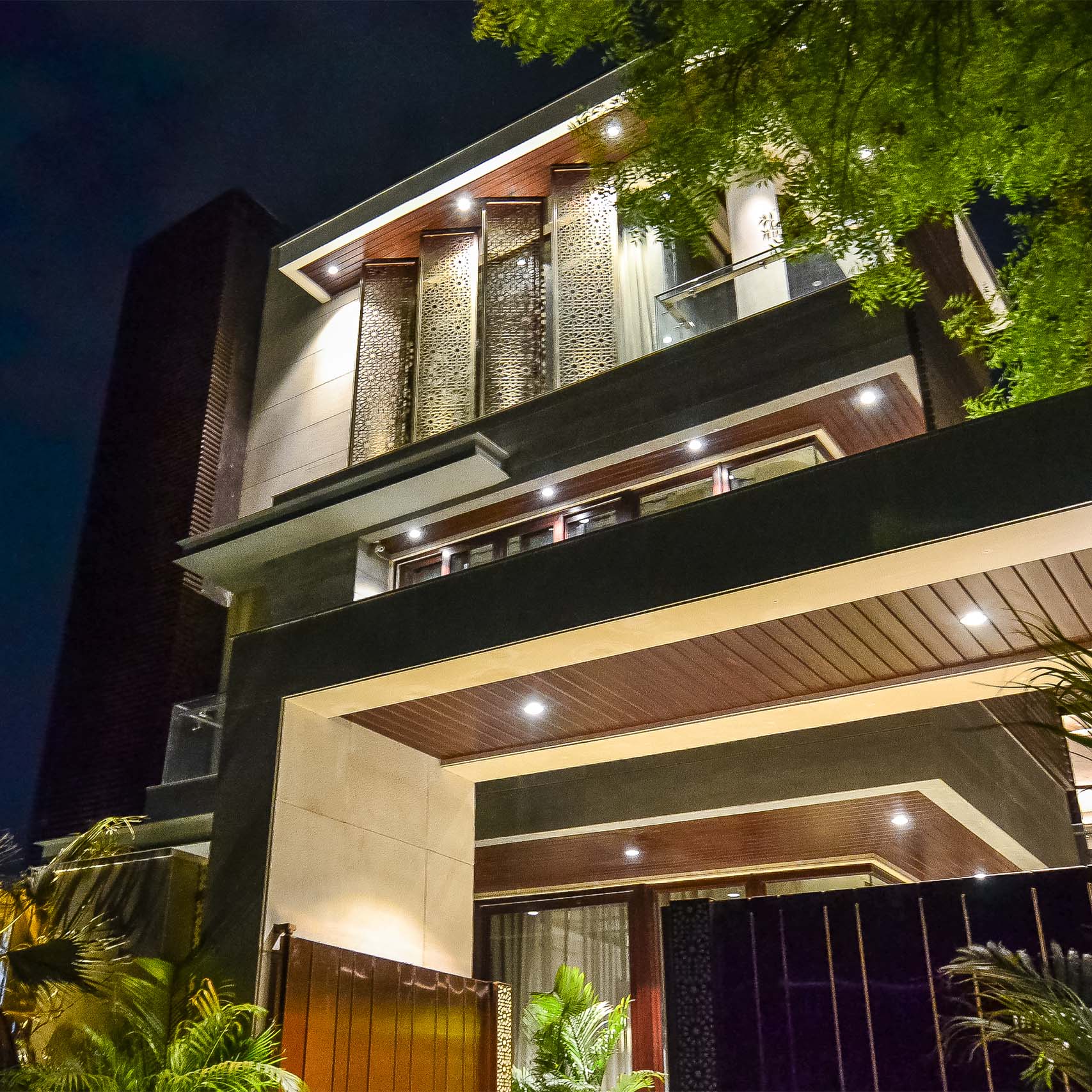
AGGARWAL VILLA
Design is harmony between thoughts and execution.
Our aim was not to just create a house but create a home, memories, and emotions and help build a lifestyle for the client. Mr. Agarwal has extensive industrial experience of 45 years and has played pivotal role in the success of the Kamdhenu Group. Mr. Sachin Agarwal, his son, is a young vibrant man getting his dream house made for his family. His wife- Mrs Shivani Aggarwal, being a house maker- had a clear vision of how she wants her house to look and feel. Blessed with two daughters, this young family wanted a contemporary, luxury residence which justifies their family name and lifestyle. The luxury is perceived in the way the owners live. The client specified a long lasting home for a family of six with three generations coming together under one roof. This residence is a perfect amalgamation of flexible spatial planning, utility, luxury and contemporary outlook. Luxurious spaces enunciate details and the contemporary style employed for the residence is reflected in the choice of materials, built form and simplistic spatial planning. The experience of a space by its user is the most crucial aspect of a work of architecture and to its designer, and this residence is well in sync with that.
Client
Kamdhenu Steels
Expertise
Luxury Villa
Location
DLF Phase – IV, Gurugram, Haryana
Status
Completed
Plot Area
500 Sq. Yds.
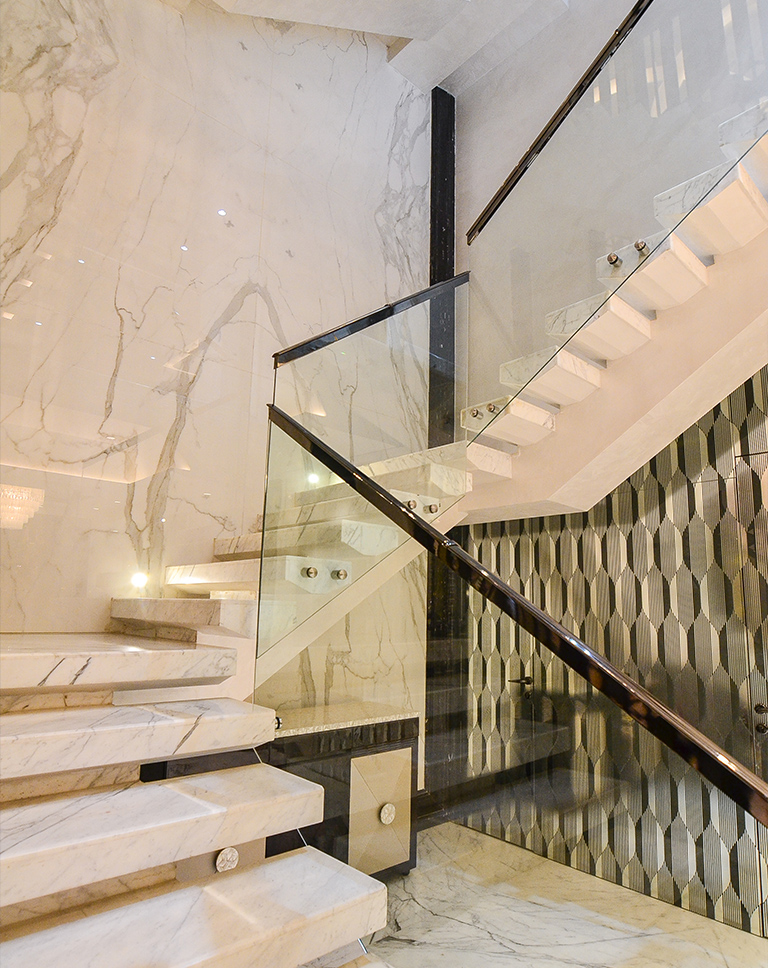
Satvario white stair hall looks so cool and light due to white stone and glass sheet railing.
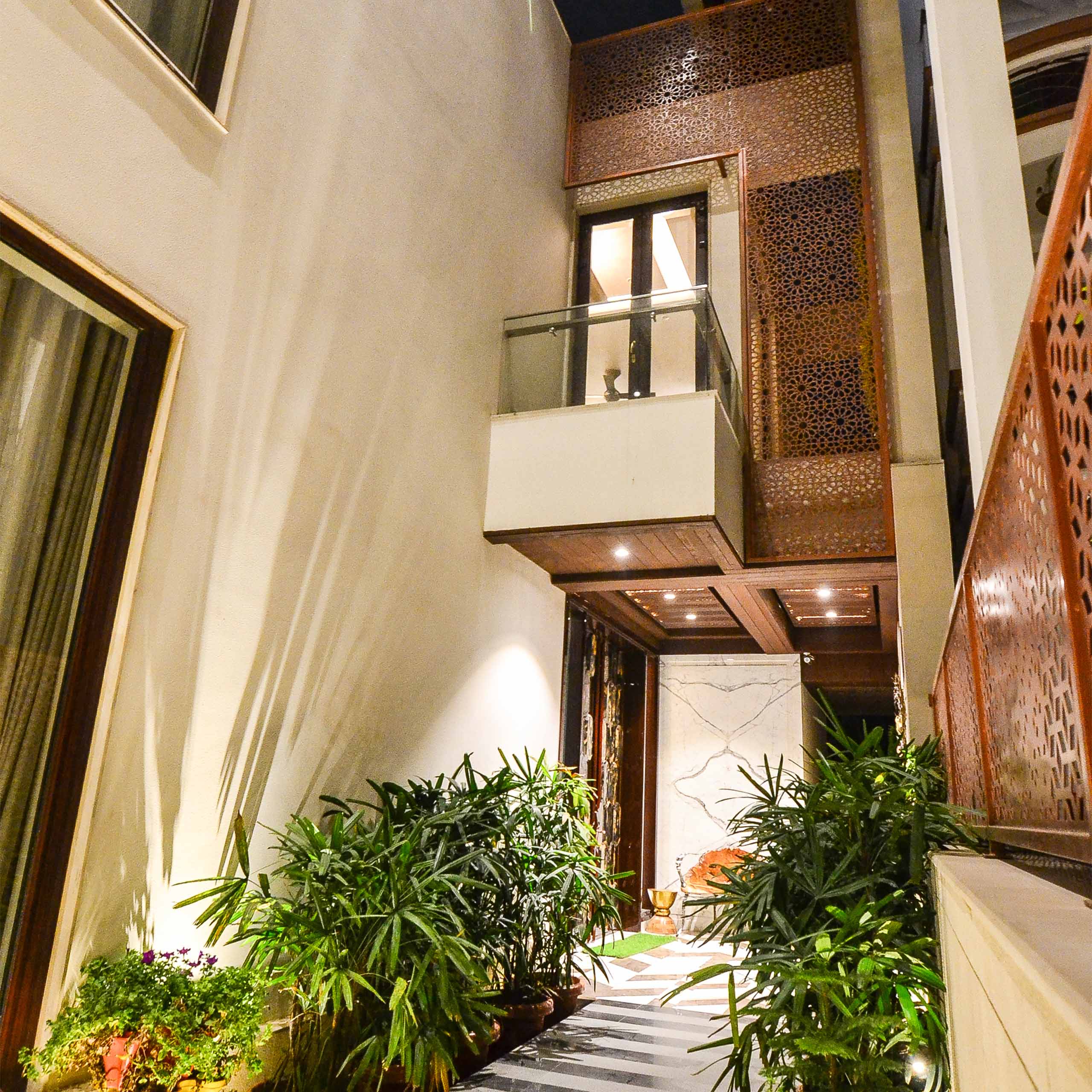
Sense of arrival and warmth is lighted
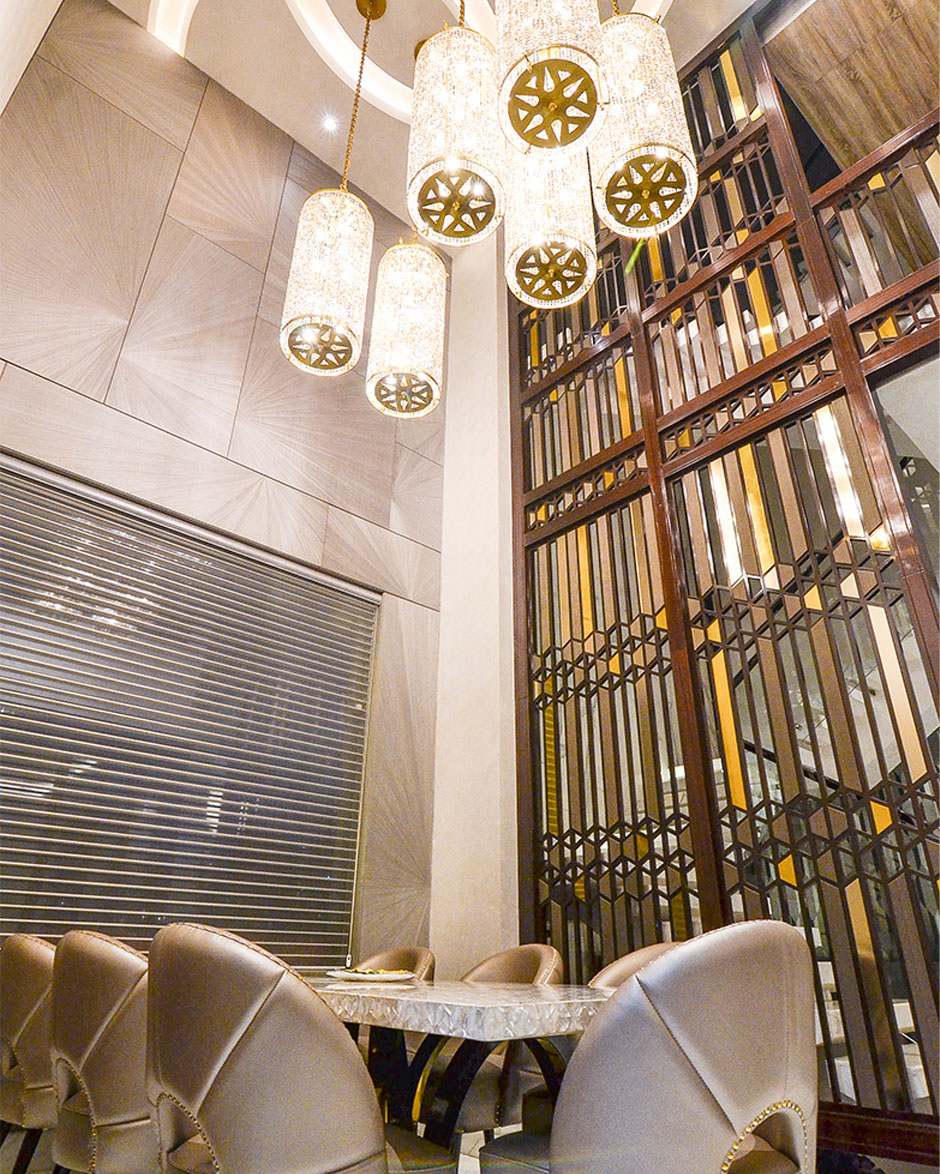
Volumetric dining space with decorative lights
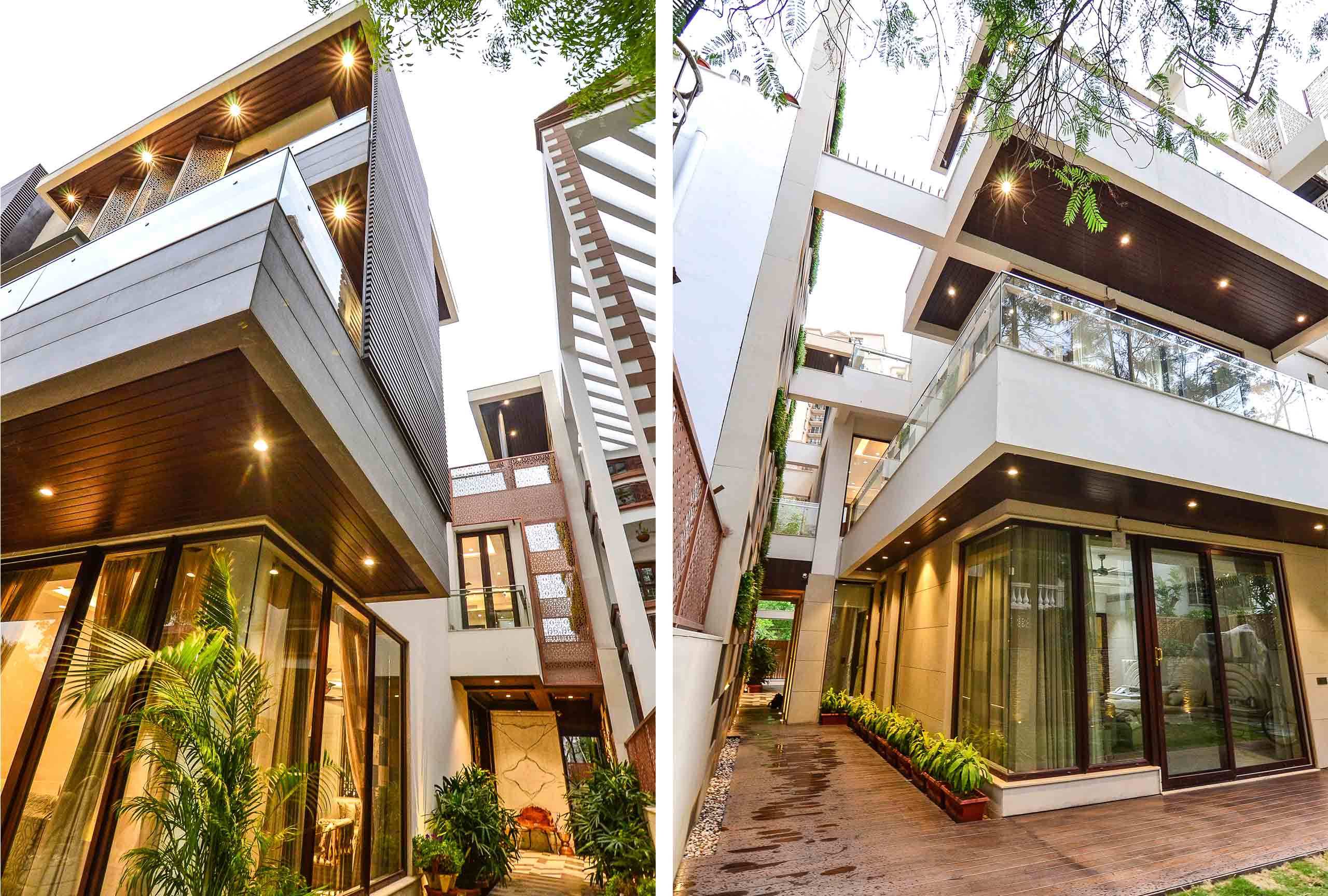
Corner view floating balconies, wooden deck and metallic wooden finish roofing
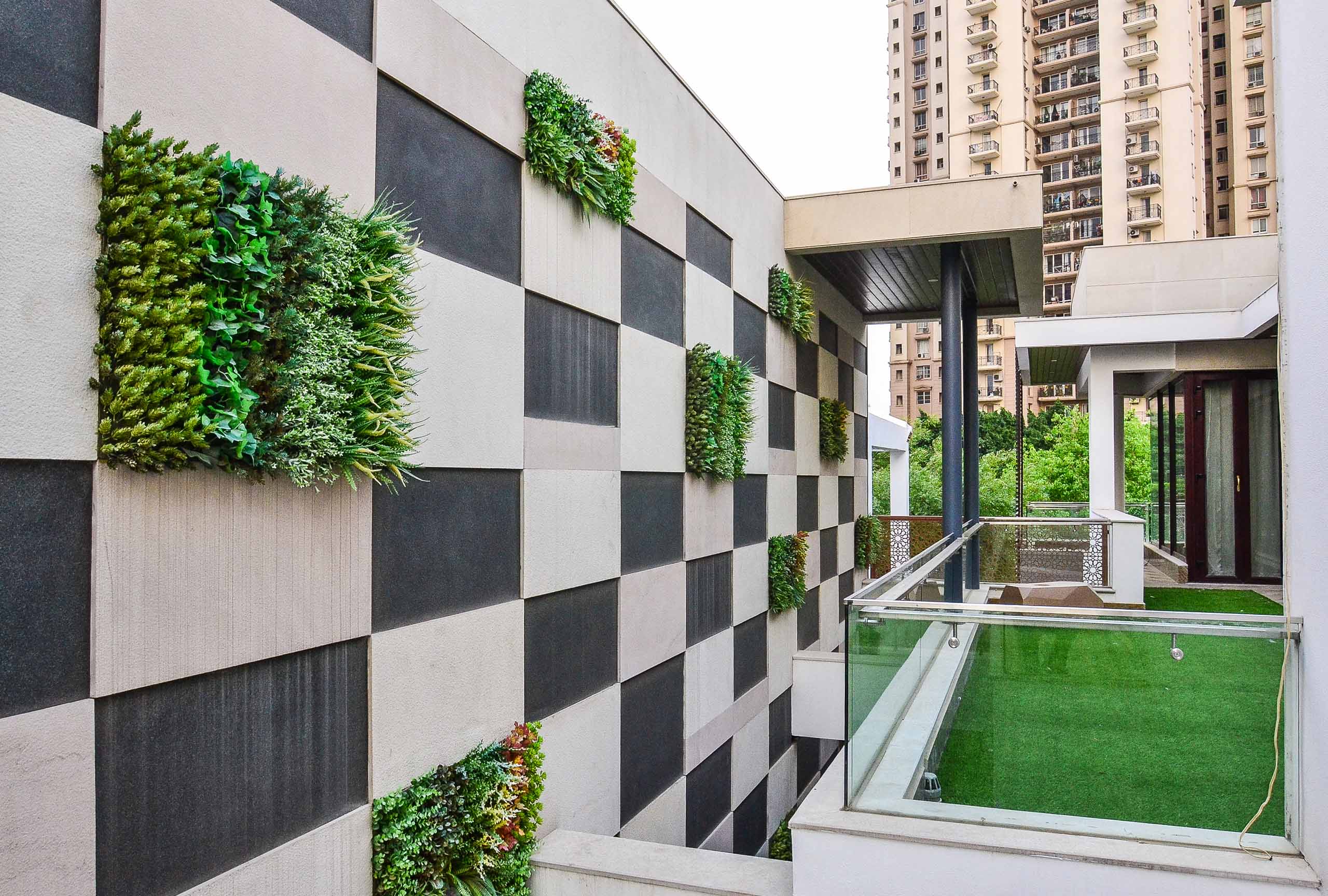
Whole house facing blank wall treated as feature wall chequered stone pattern develop mystery through black and cream beige stone and green patches in between.
Modern and luxurious Interiors
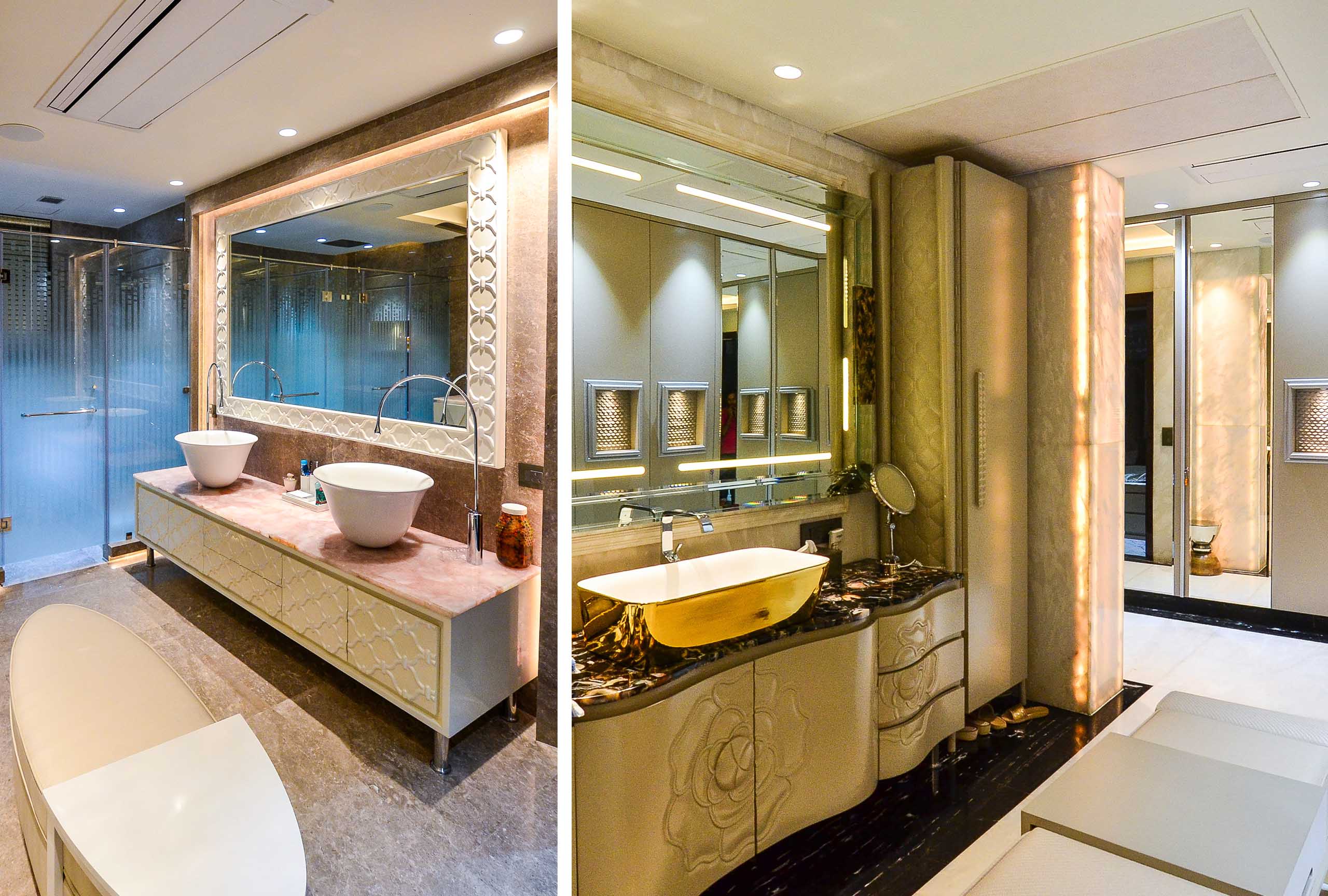
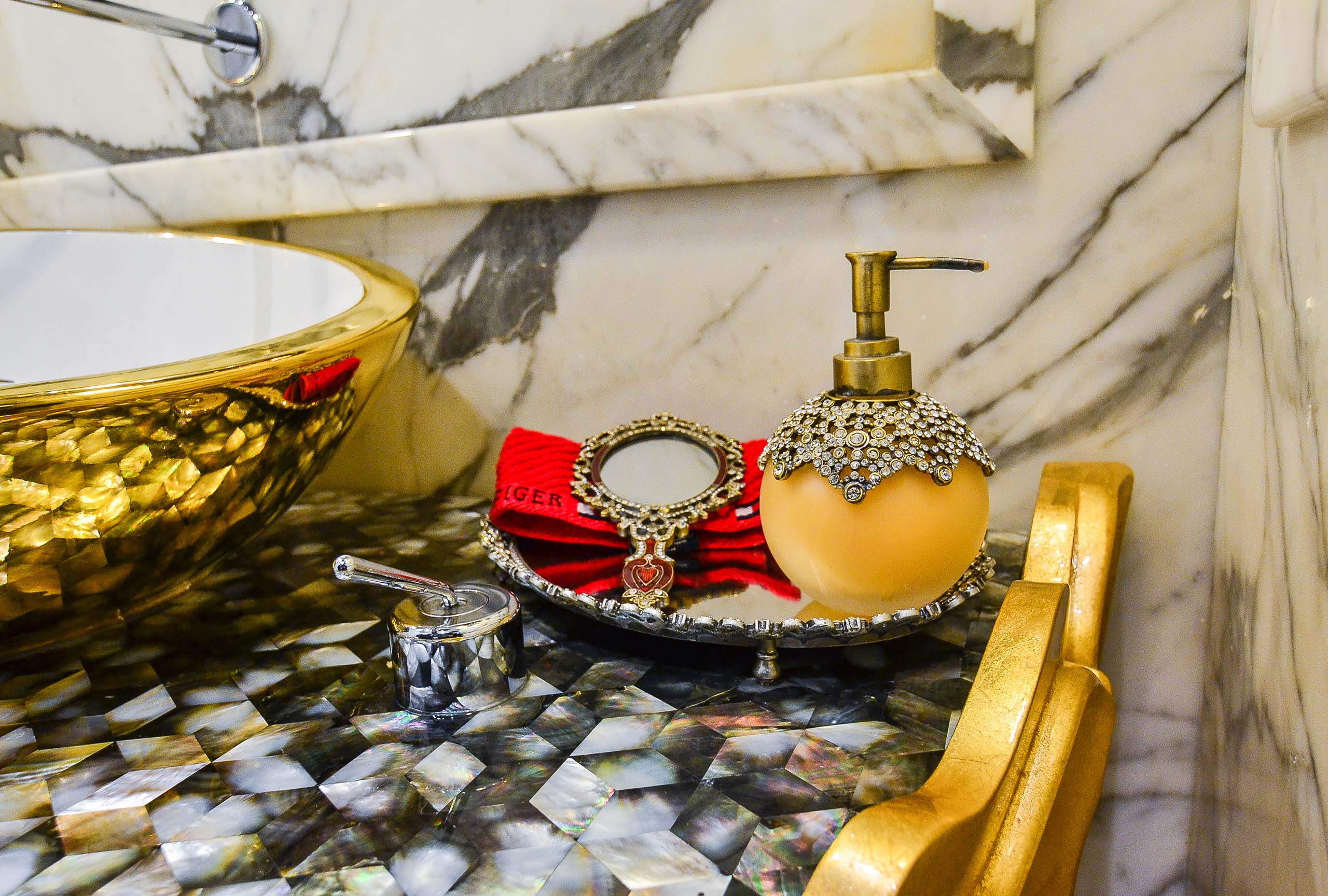
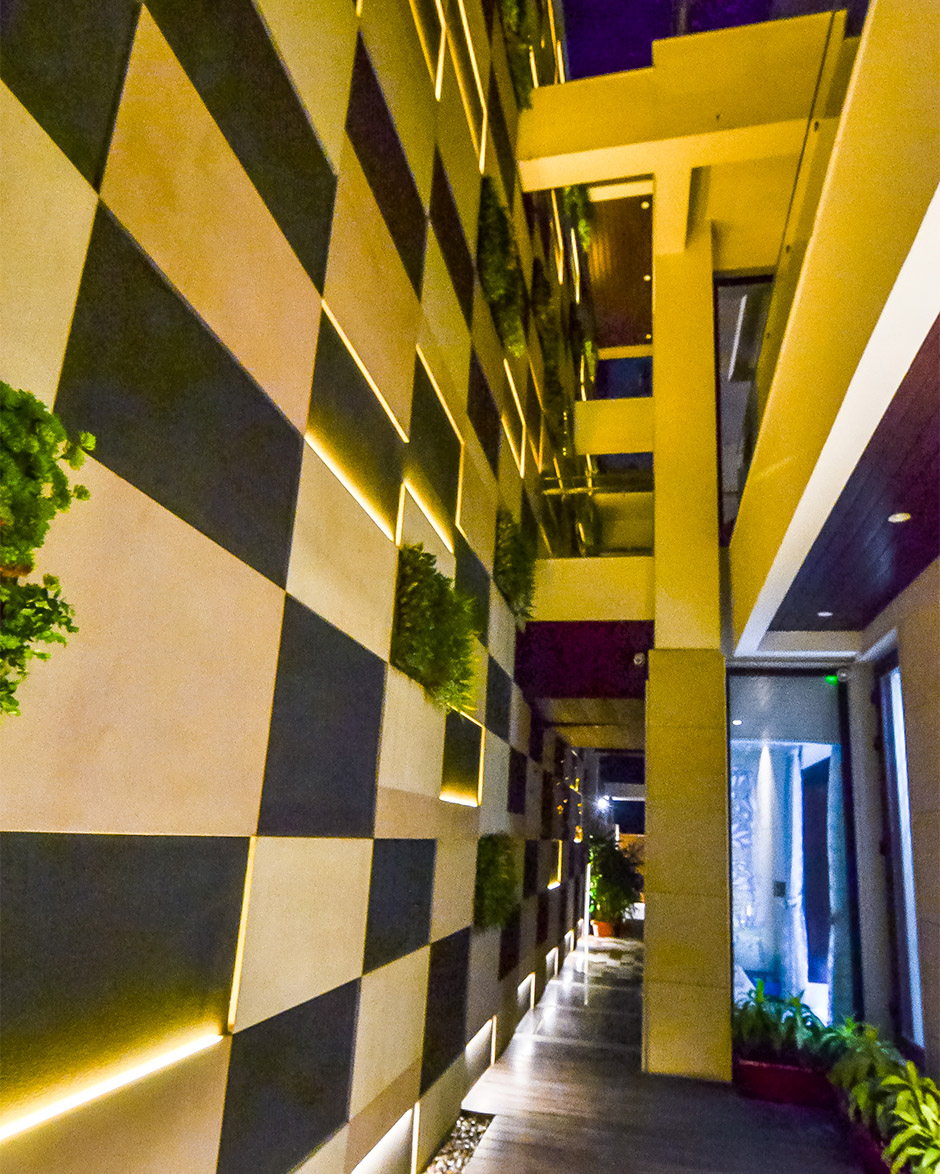
Feature Wall – A wall of mysteries of light, magnificent experience of a walk from main gate to entrance lobby to rear courtyard. All interior spaces enjoy the view of feature wall.
Join the conversation
This site is very cool
Anonymous
A