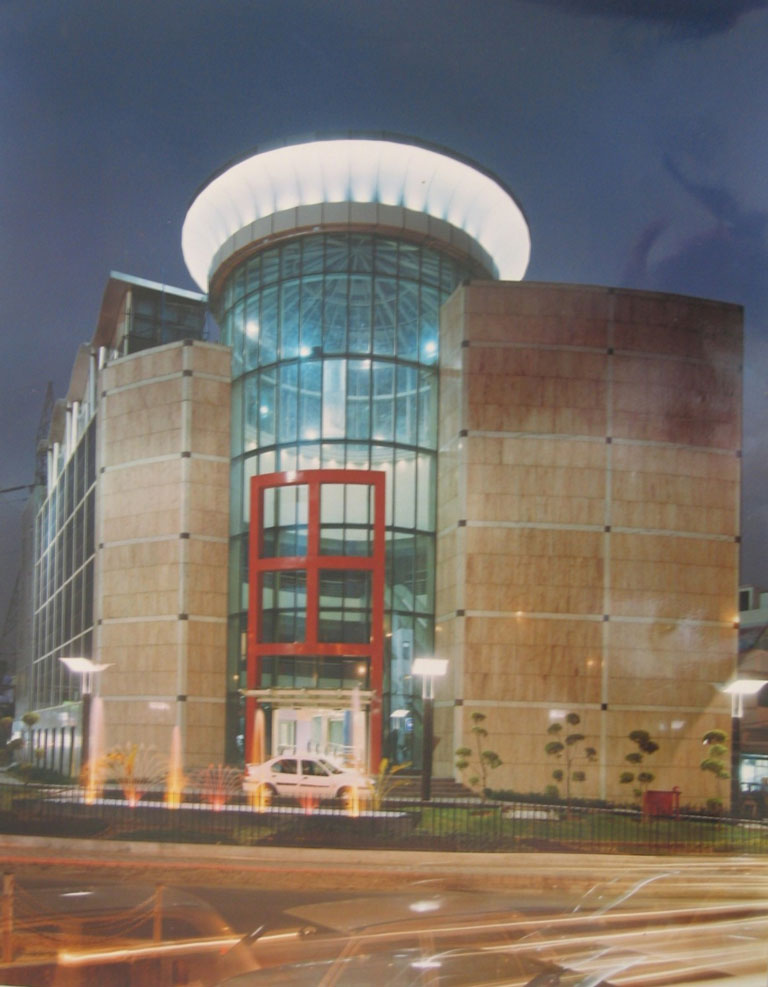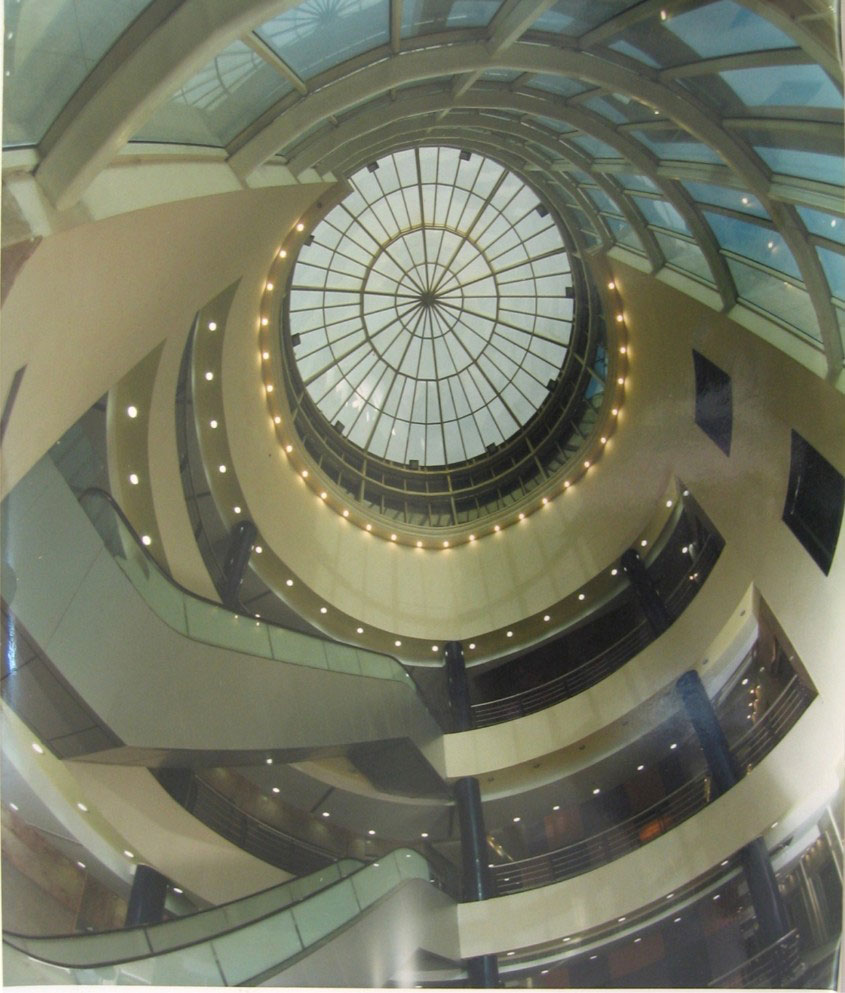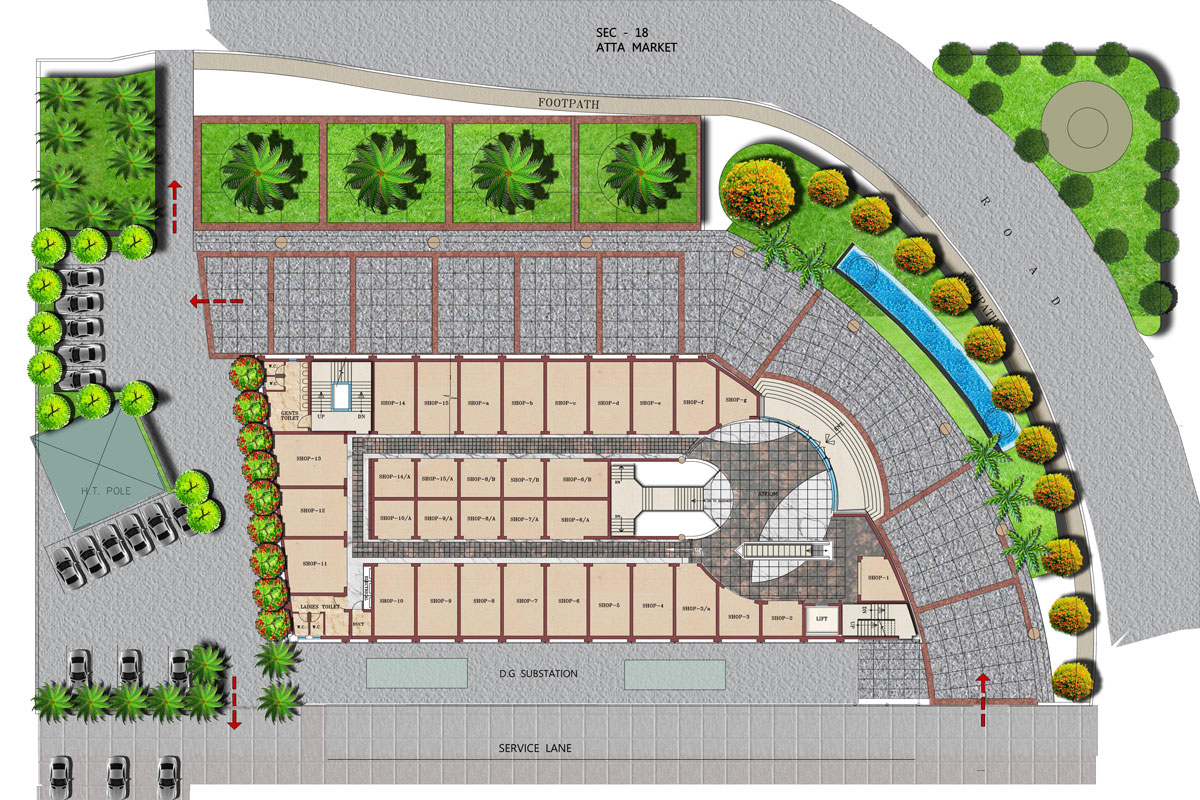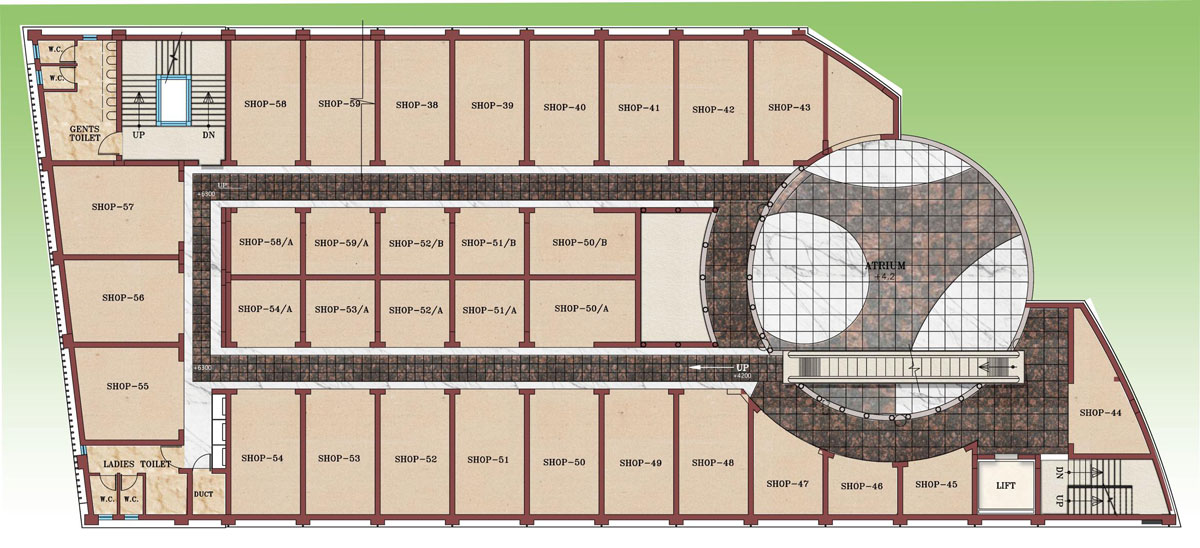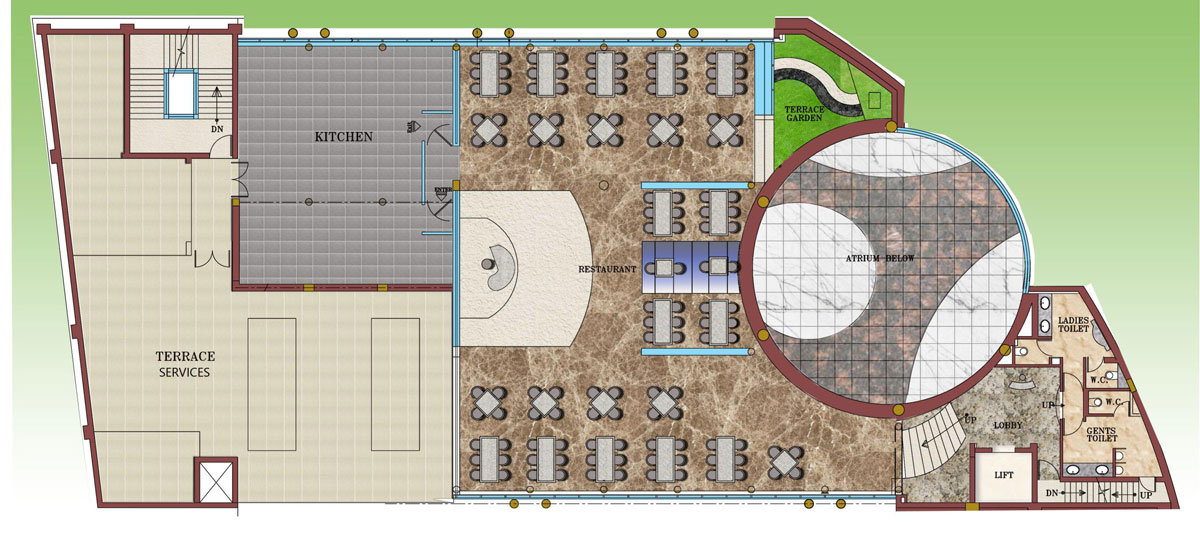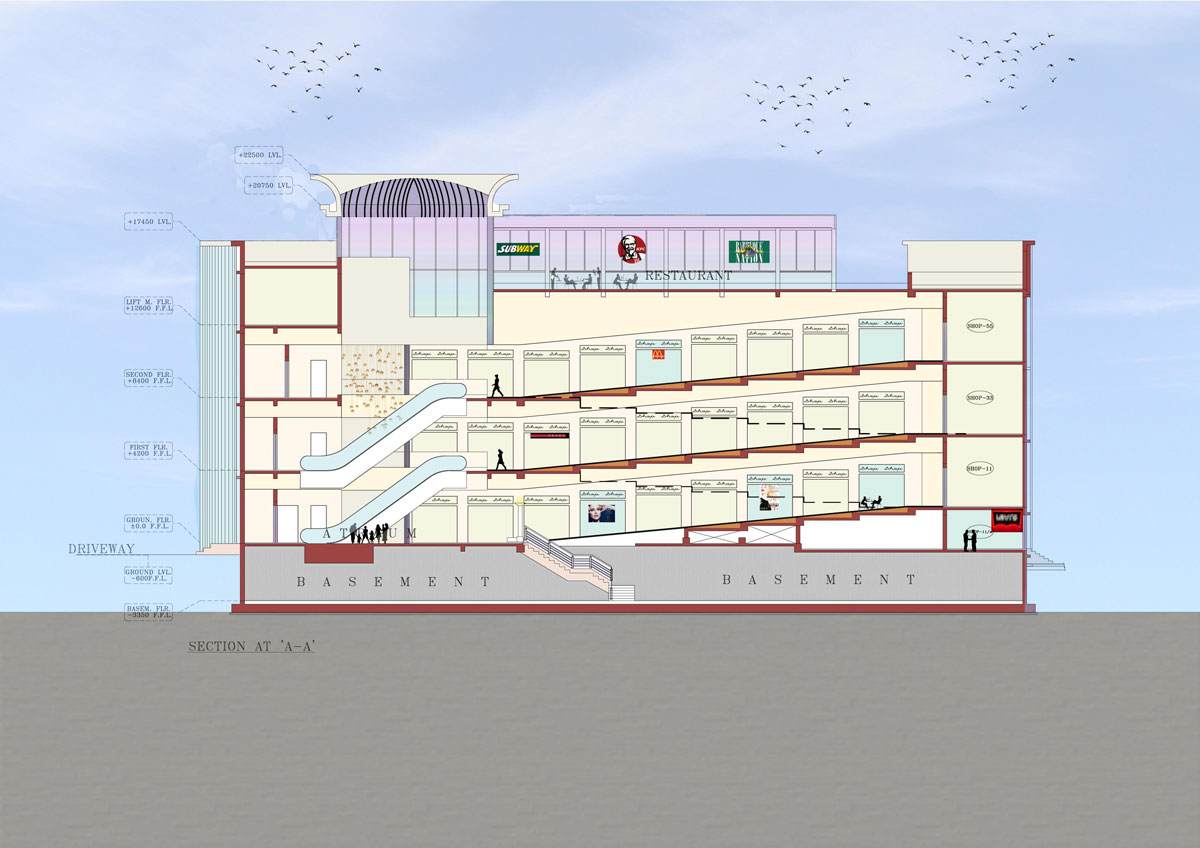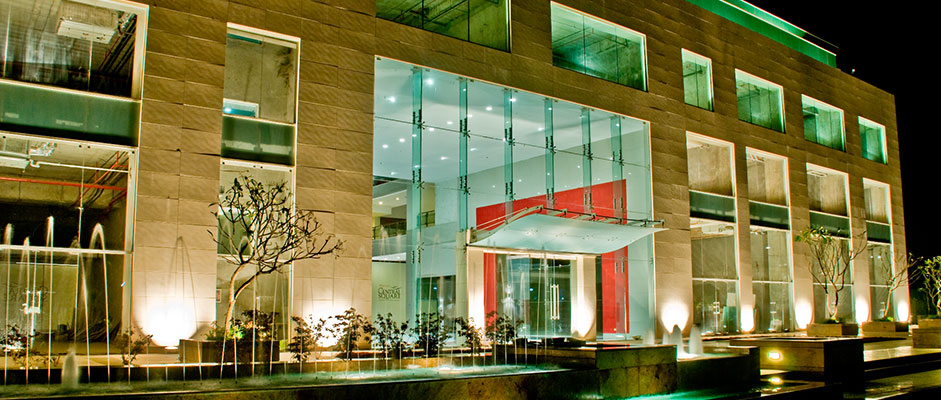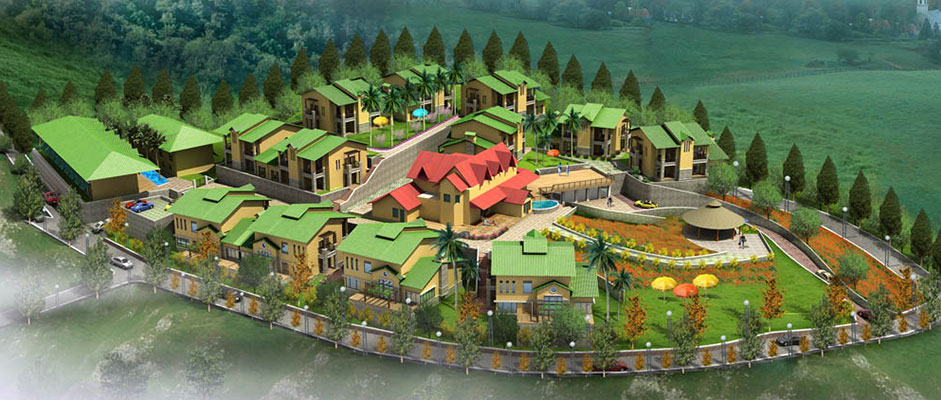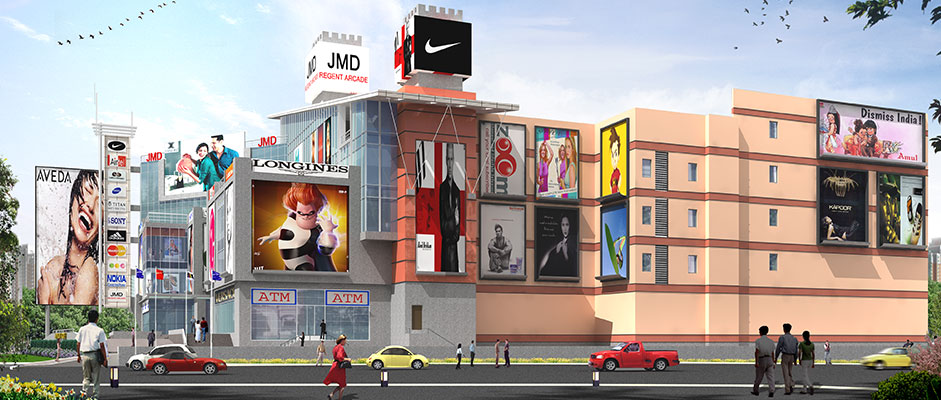Sab Mall in Noida came up in 1998, located near Sector -18, Atta Chowk. The mall had only Ground + 3 floor commercial shopping arcade with total built up area of 40,000 Sq.Ft. Lower ground floor for mega mart, all the services adjusted in the side setback and on the half terrace. Dedicated parking plot was leased out, towards the rear in an adjoining side plot.
The Client’s had a vision to create a landmark and iconic mall in Noida, as their first foray into the Delhi NCR market. This was also then, the third mall in the whole of NCR. The mall is designed as a continuous circular ramp all the way up to the 3rd floor, with no floor distinction. Each 500sqft shop progresses up by 1 ft every 15 feet. A design far ahead of its time.
Due to complicated structure & Architecture by the concept designers, TDA was hired. Our background in such complex facilities, and our delivery record helped.
Mr. Noel Tata of Tata Sons , was looking for a space for their newly launched Westside Stores and came himself to select and view the space. However he rejected this mall because of small stepped shops and with no feasibility to create 10,000 sq.ft of contiguous space. It is one of the finest constructions, a masterpiece, but had difficulty getting attraction due to the changing market scenario to large store formats.
