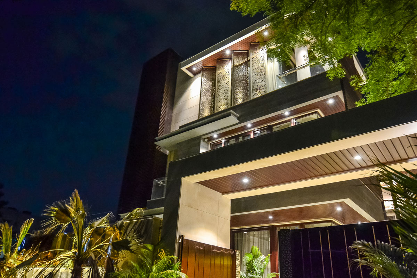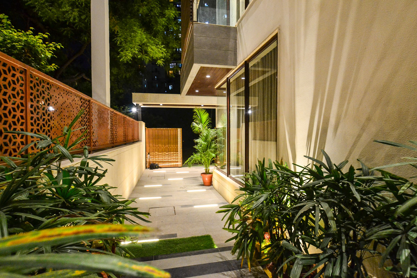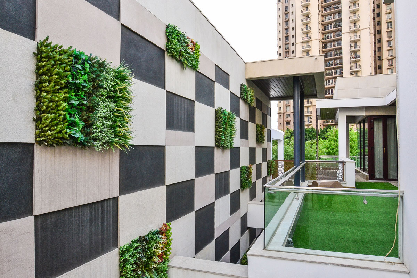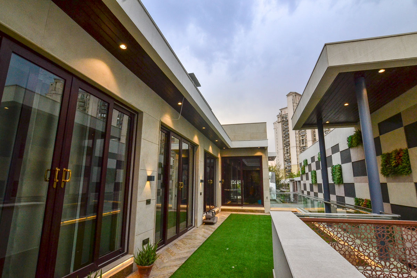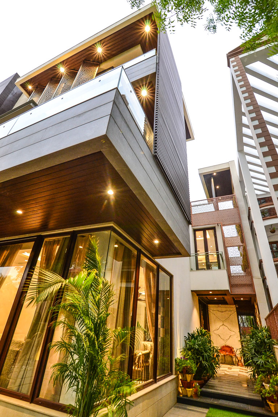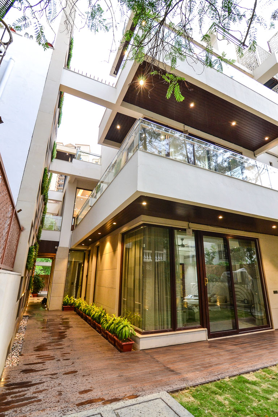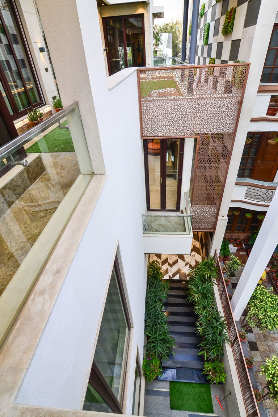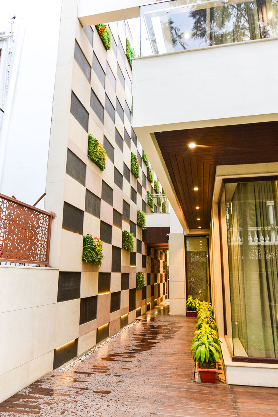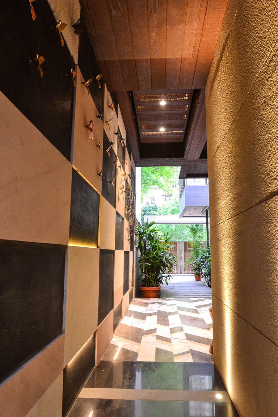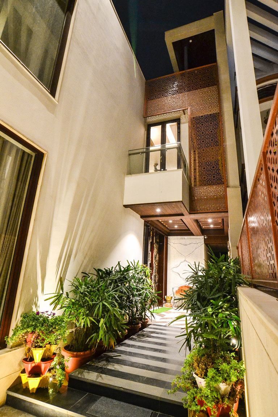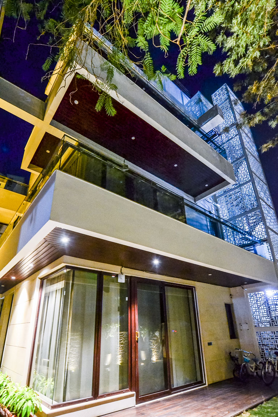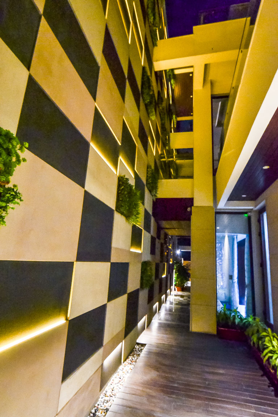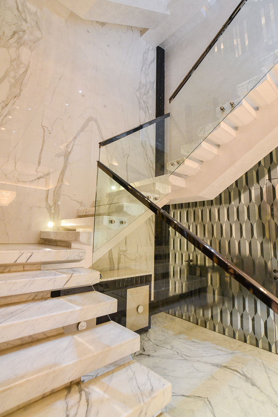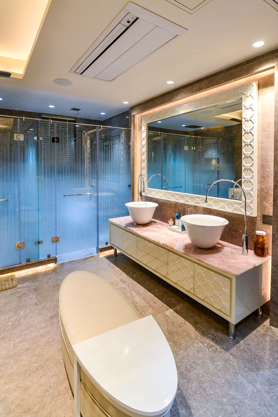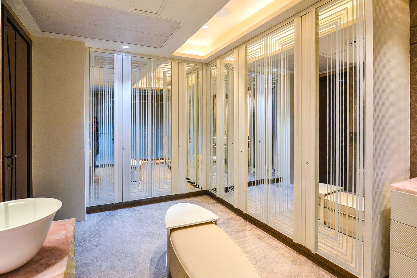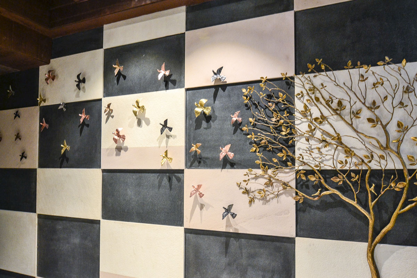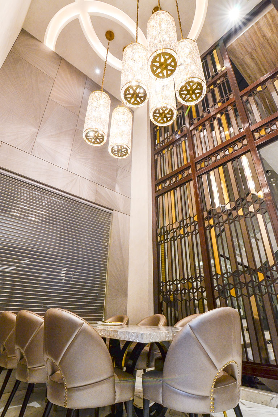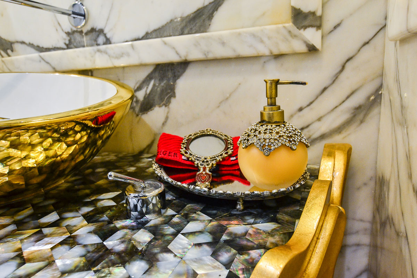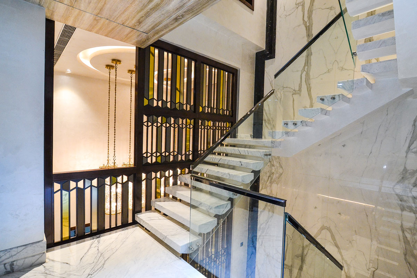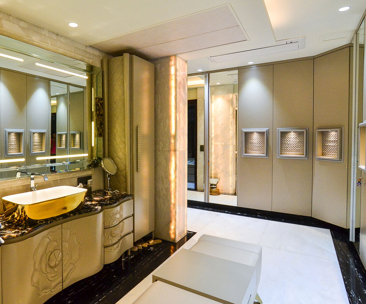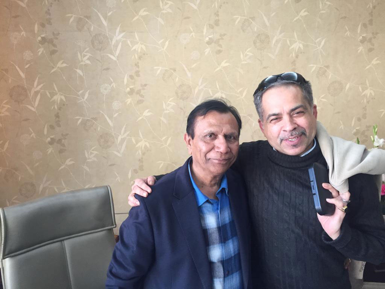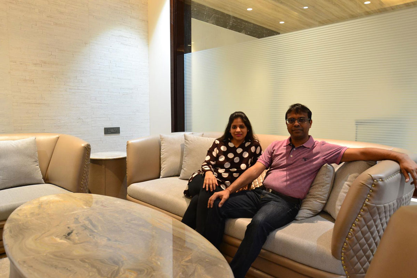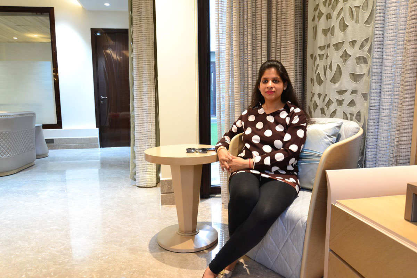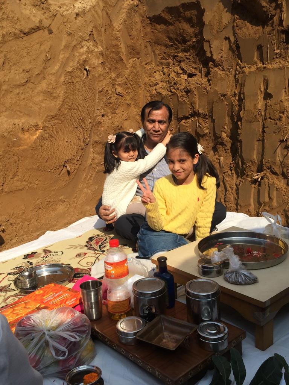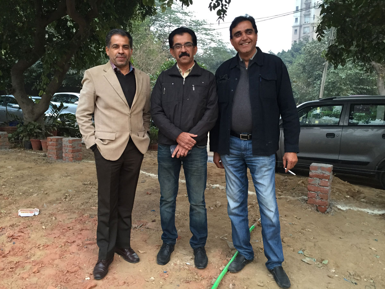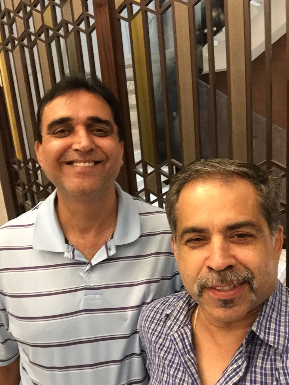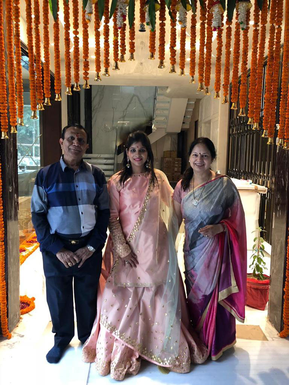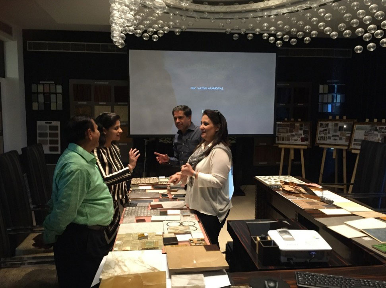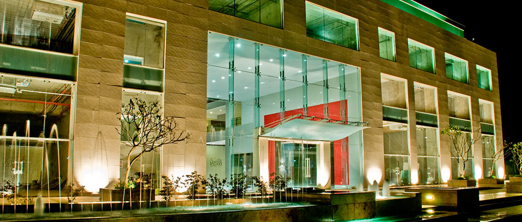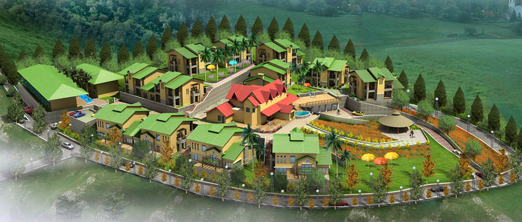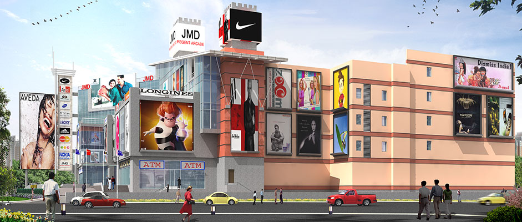Mr. Agarwal has extensive industrial experience of 45 years and has played pivotal role in the success of the Kamdhenu Group. Mr. Sachin Agarwal, his son, is a young vibrant man getting his dream house made for his family. His wife- Mrs Shivani Aggarwal, being a house maker- had a clear vision of how she wants her house to look and feel. Blessed with two daughters, this young family wanted a contemporary, luxury residence which justifies their family name and lifestyle. The luxury is perceived in the way the owners live. The client specified a long lasting home for a family of six with three generations coming together under one roof. This residence is a perfect amalgamation of flexible spatial planning, utility, luxury and contemporary outlook. Luxurious spaces enunciate details and the contemporary style employed for the residence is refleced in the choice of materials, built form and simplistic spatial planning. The experience of a space by its user is the most crucial aspect of a work of architecture and to its designer, and this residence is well in sync with that.
