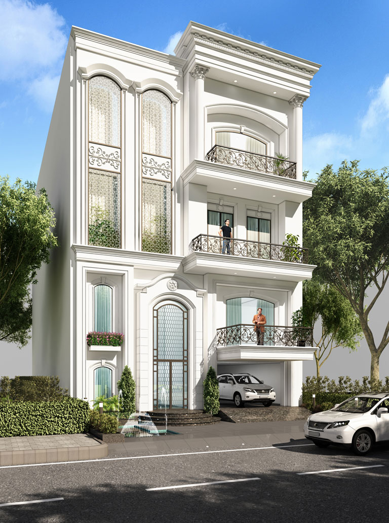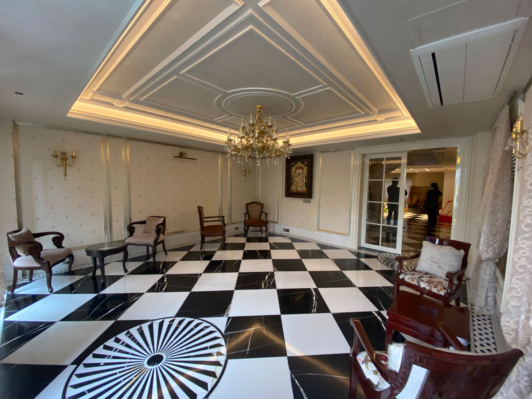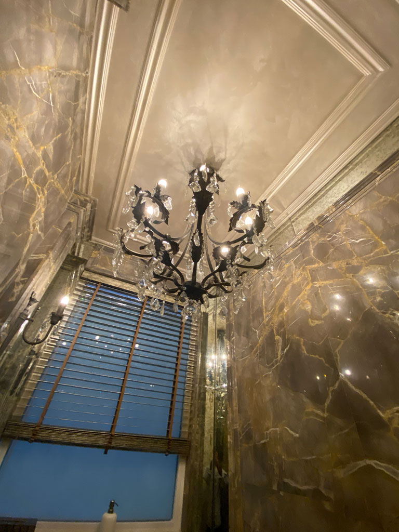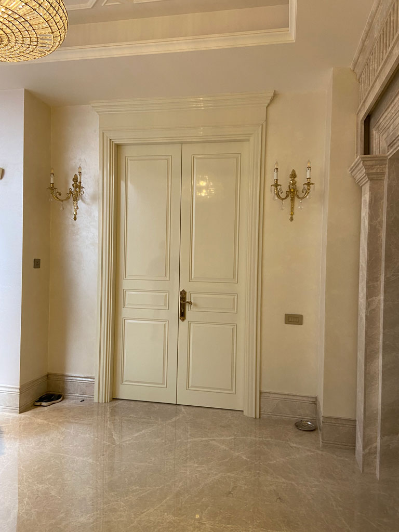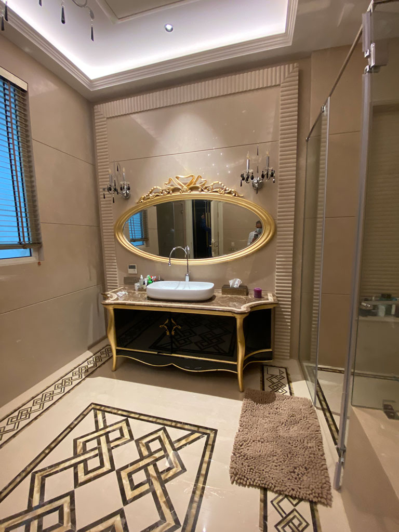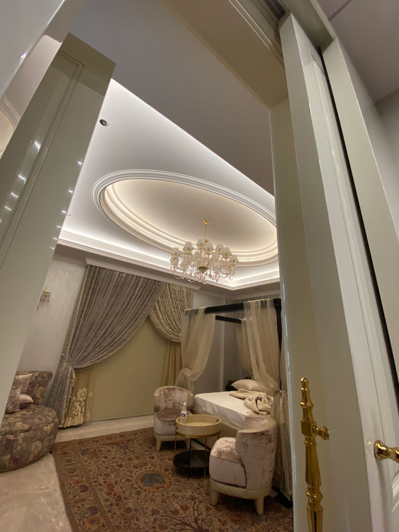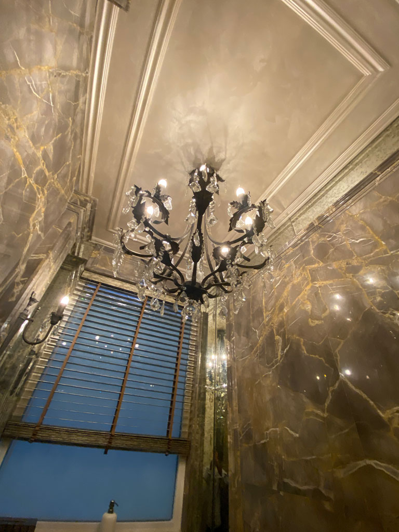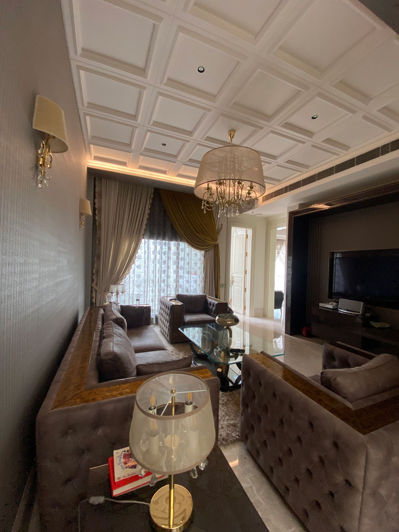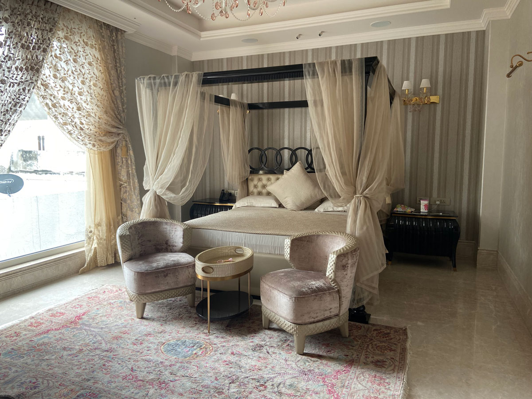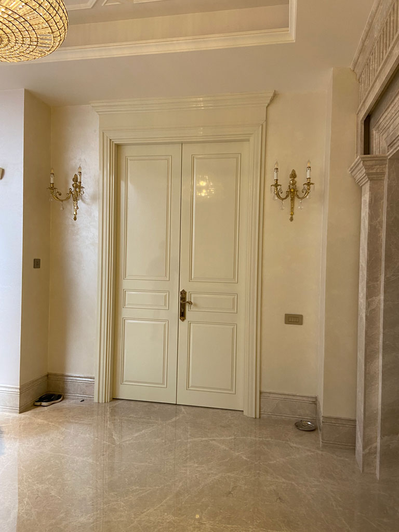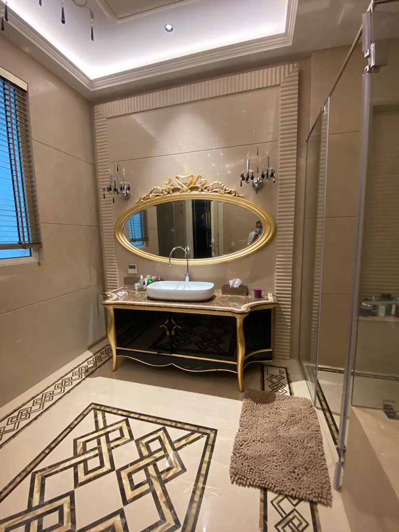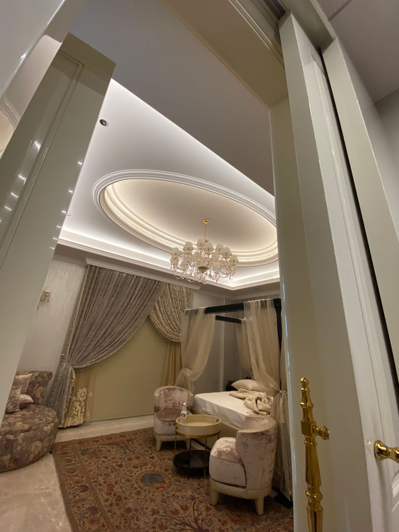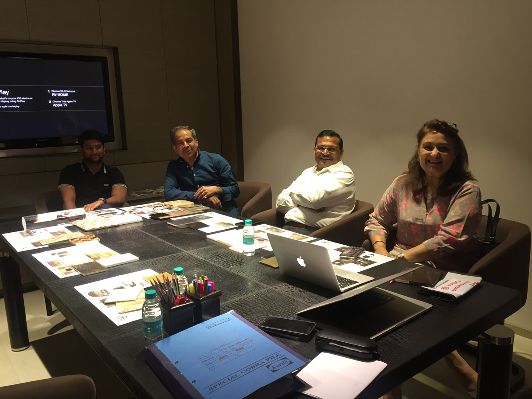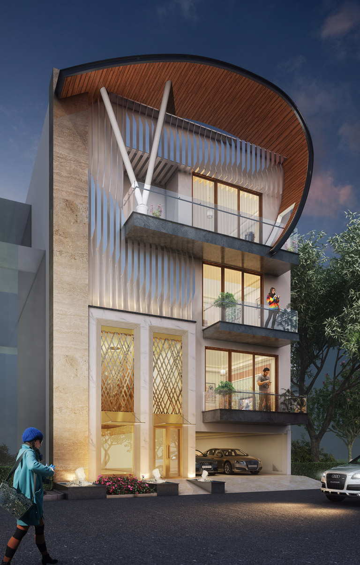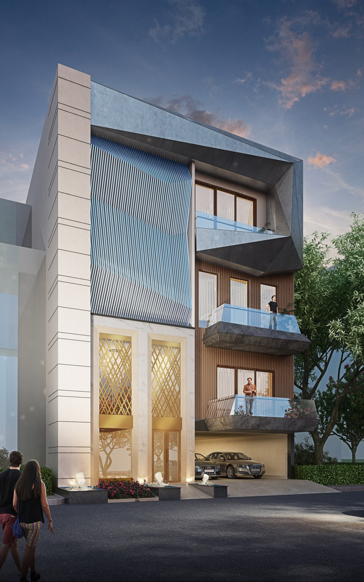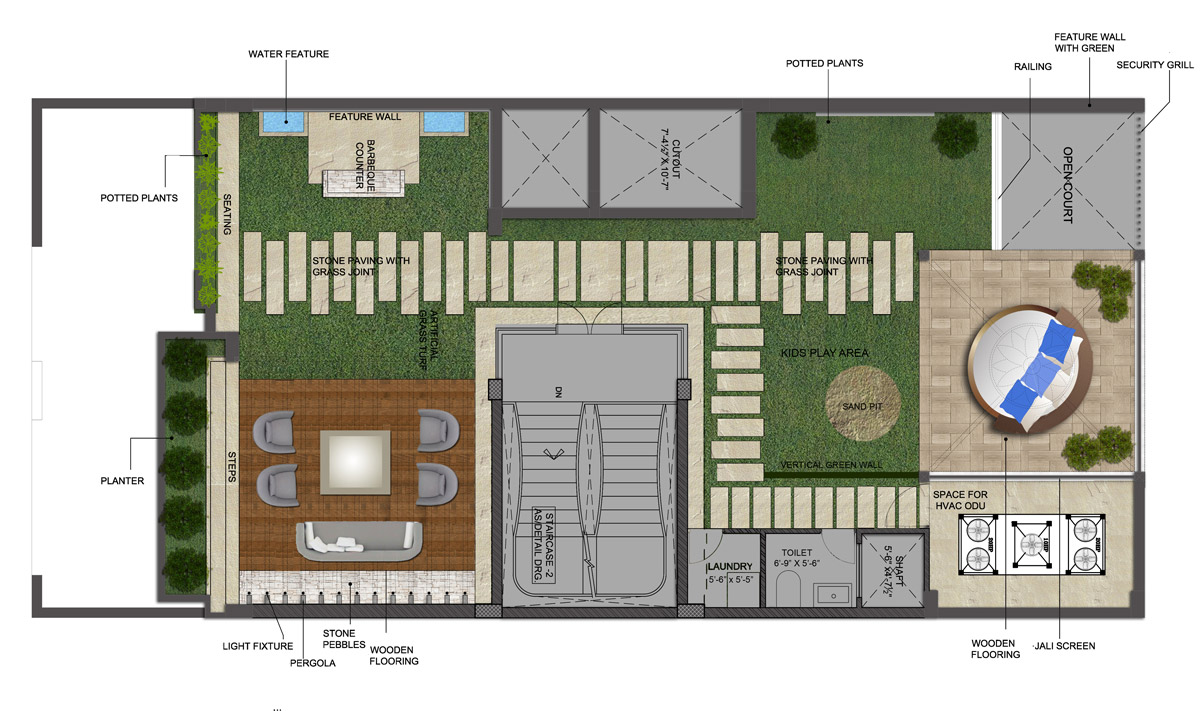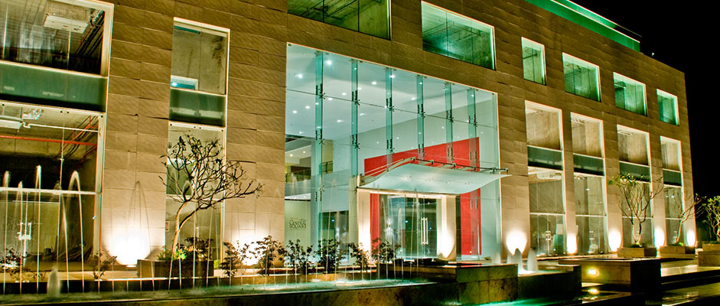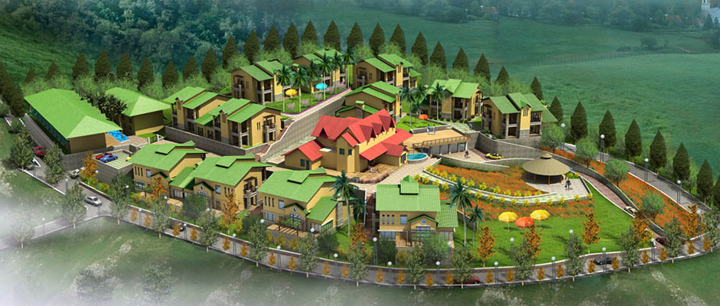The quaint villa designed in the East side of New Delhi accommodates a family of five. Mr Neeraj Jain along with his son Shashank Jain - owner of Swastik industries had a clear vision in their minds about how their dream house should be like.
The residence proving to be lucky for the family, their son got into the wedlock while the construction of the house began. Later blessed with two daughters, the residence now accommodates a compact family of seven. Every room every space of the house reflects the personality of its owner.
This residence is a perfect amalgamation of flexible spatial planning, utility, luxury with a neoclassic outlook. Luxurious spaces enunciate details and the style employed for the residence is reflected in the choice of materials, built form and minimalistic spatial planning.
Various contemporary options were designed before the client decided that he wants a timeless classic façade which never goes out of fashion. Hence the entire façade design was reworked to present him with a timeless façade.
