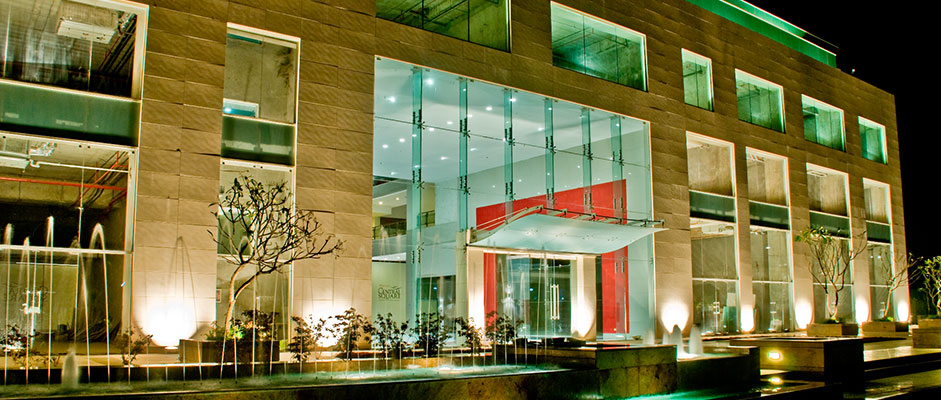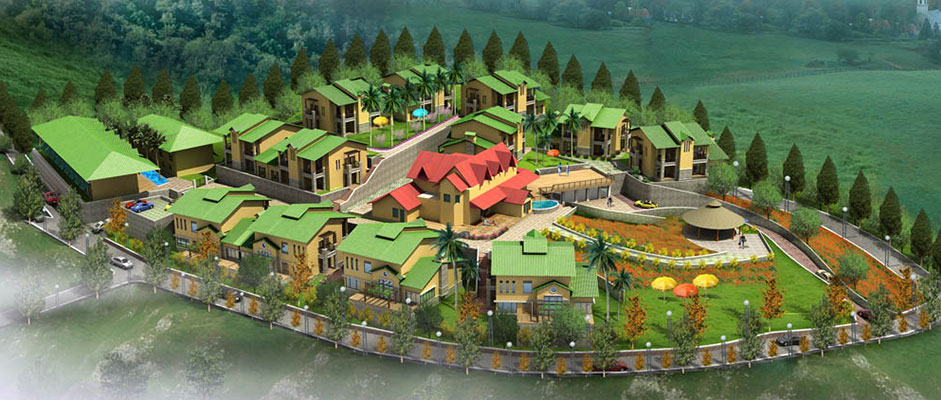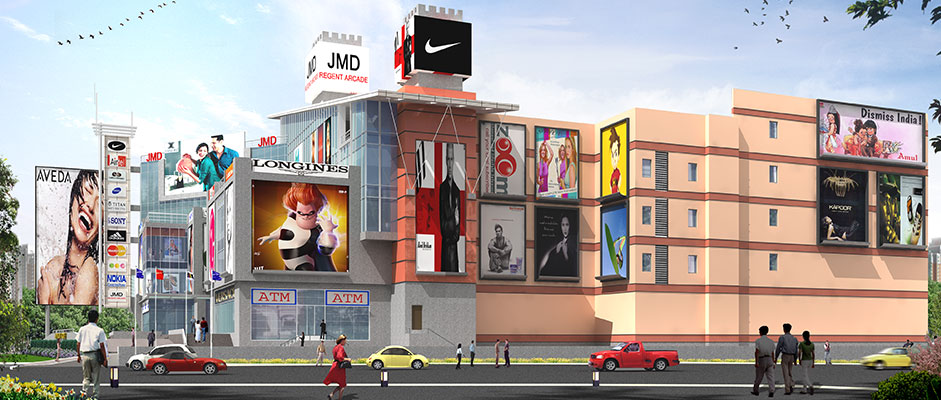Phase I
This was a Resettlement project, and TDA brought in mid-wayfor Design coordination.
Façade also demands improvements with proper detailingand Engineering.
DMRC acquired shops occupied by Furniture Market on Panchkuina Road for construction of E/W Corridor Metro Tunnel and the same shops shifted to nearby vacant plot on Bhai Veer Singh Marg.
Parsvnath Developers entered into lease agreement for 25 Year to build this commercial project with retail on the ground floor for furniture market and offices for lease on upper floors. Master Plan was prepared by Architect Suresh Goel appointed by DMRC who got the conceptual plans approved. It was a time bound project needed to be completed on time due to pressure of handing over of shops at the earliest.
Phase 2
Our scope was to repackage both the phase I & phase II , propose new floors within the guidelines of earlier approved scheme by NDMC, DUAC & CFO. Later we took over Lighting, landscape, signage graphics, art works, marketing coordination, shop keeper interaction to streamline the project and assist Parsvnath to complete this project as earliest
The Project was completed on time and is considered as an icon of modern buildings in Lutyens Delhi.





















































