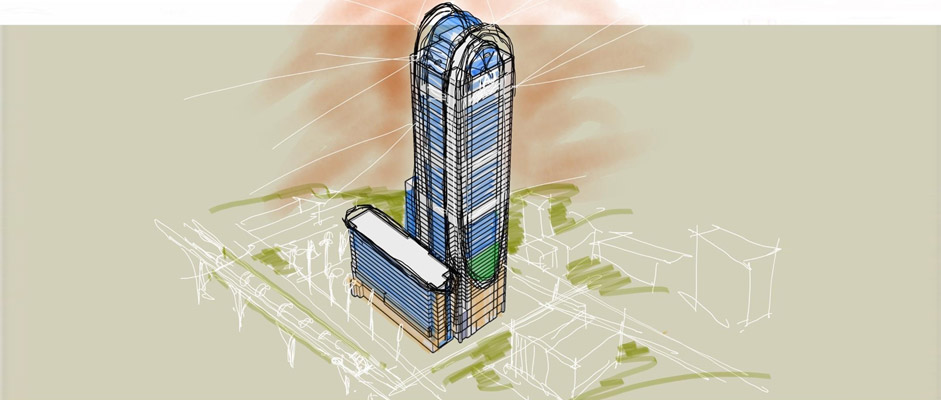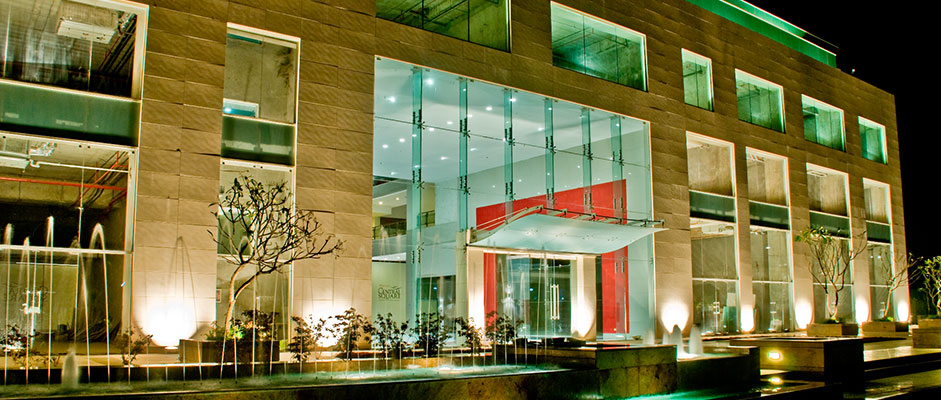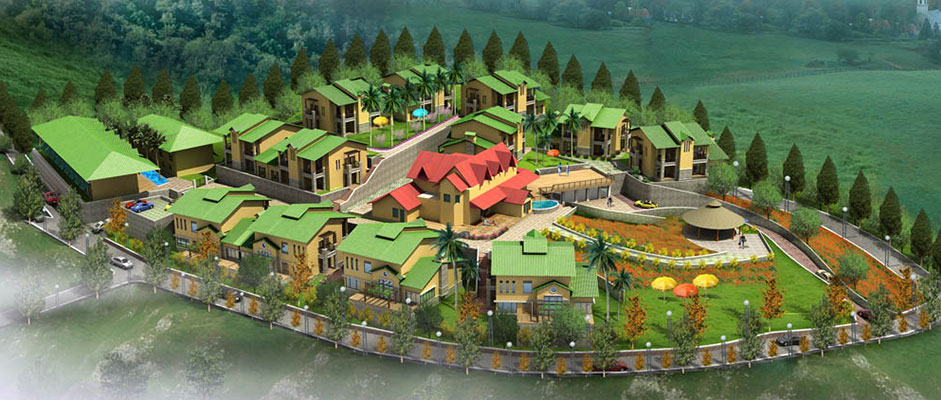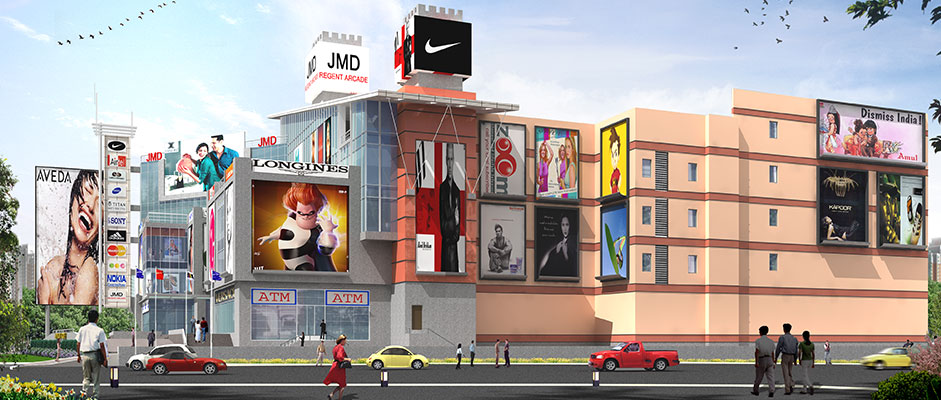Five Star 200 rooms running property in NCR.
Hotel complex of app. 9000 Sq.m plot occupied till setback lines consumed earlier approved FAR with app. 230 Cars in three basements and services in first basement and partial in second and third basements.
At present there is no scope of horizontal expansion, no scope of extra car parking and services space in the basement.
Due to revised building bye laws, master plan permit extra FAR of app. 26000 Sq.m and 350 Car Parking with mandatory services and support system to run the system.
Requirements : - To add additional Rooms, Suits, and Service Apartments, Residential Units, Coffee shop extension , Additional Banquet Hall ,Restaurant, Lounge , Sky Bar, Additional Car Parking space 350 Cars.
Limitations: - Should not stop Hotel operations, Hotel Backup and Front Operations should not be disturbed/stopped.
Site studies & Analysis:- In the whole complex, Single storey Banquet which has three basements below for parking and Ramps is suitable for vertical expansion with minimal disturbance to the existing Hotel Complex .Therefore service apartment Tower with fully automated mechanical car parking may be proposed .
CONCEPT: - 4 set of Lift Cores and 4 set of R.C.C Columns of approx. 1000x3000mm proposed on the outer periphery of Banquets start from third basement after Pile Foundation. Columns on both sides bridged together above Banquet hall of first floor without touching the existing Banquet. Further Steel frames structure upto 42 floors accommodate all requirement as above and becomes one of the tallest hotel in NCR.
All facilities are very well designed to accommodate within the Tower as shown in the Presentation.



