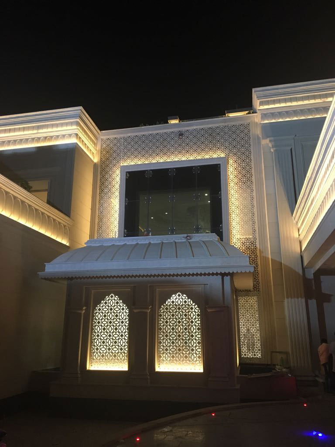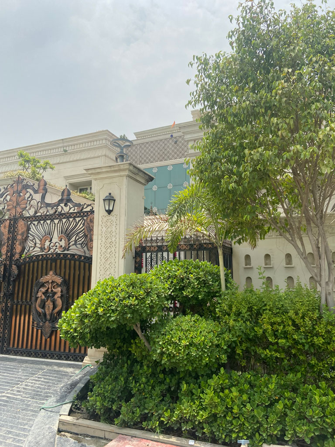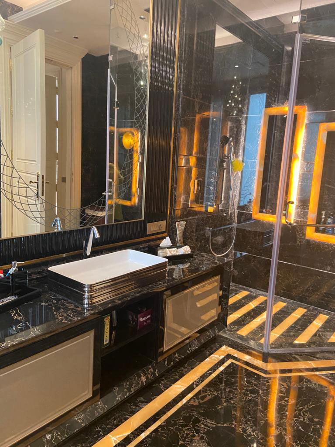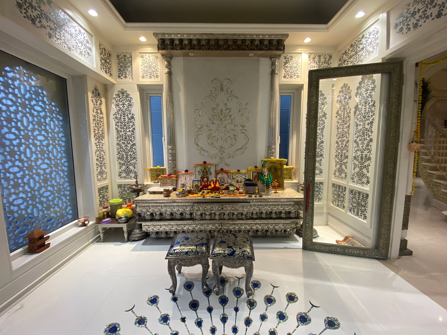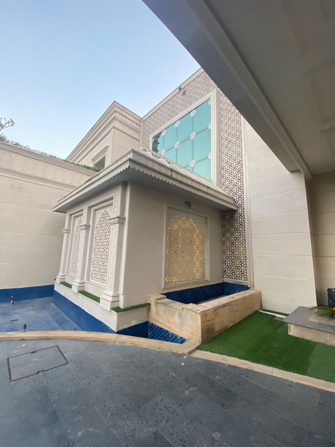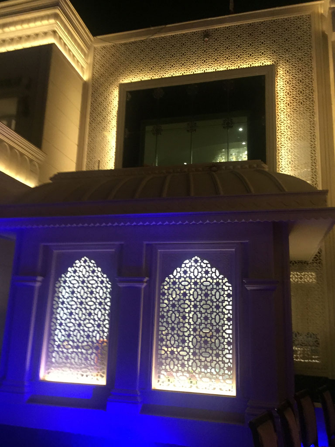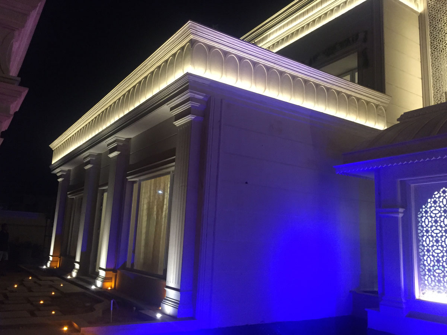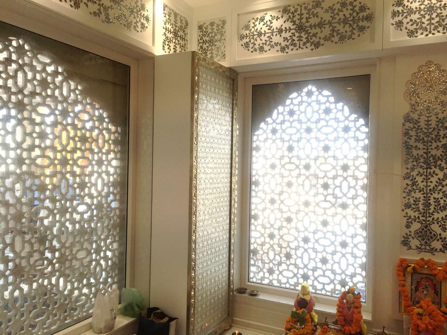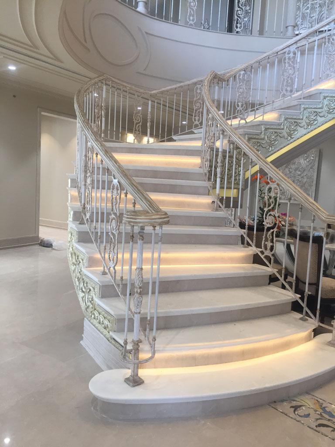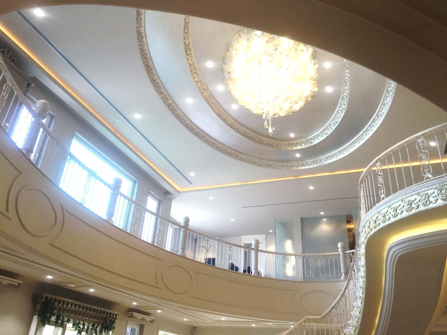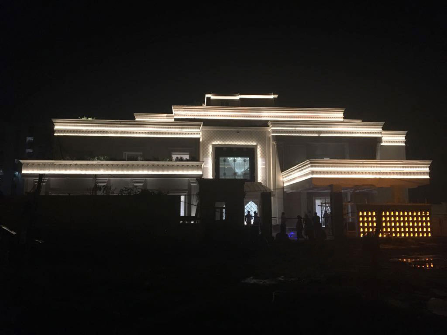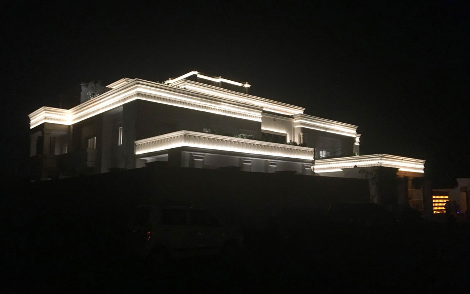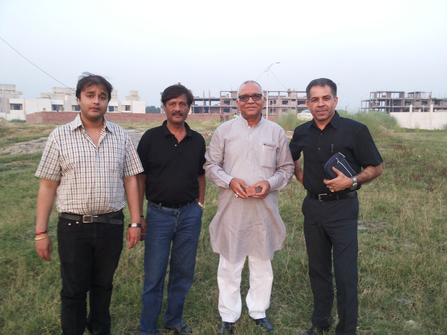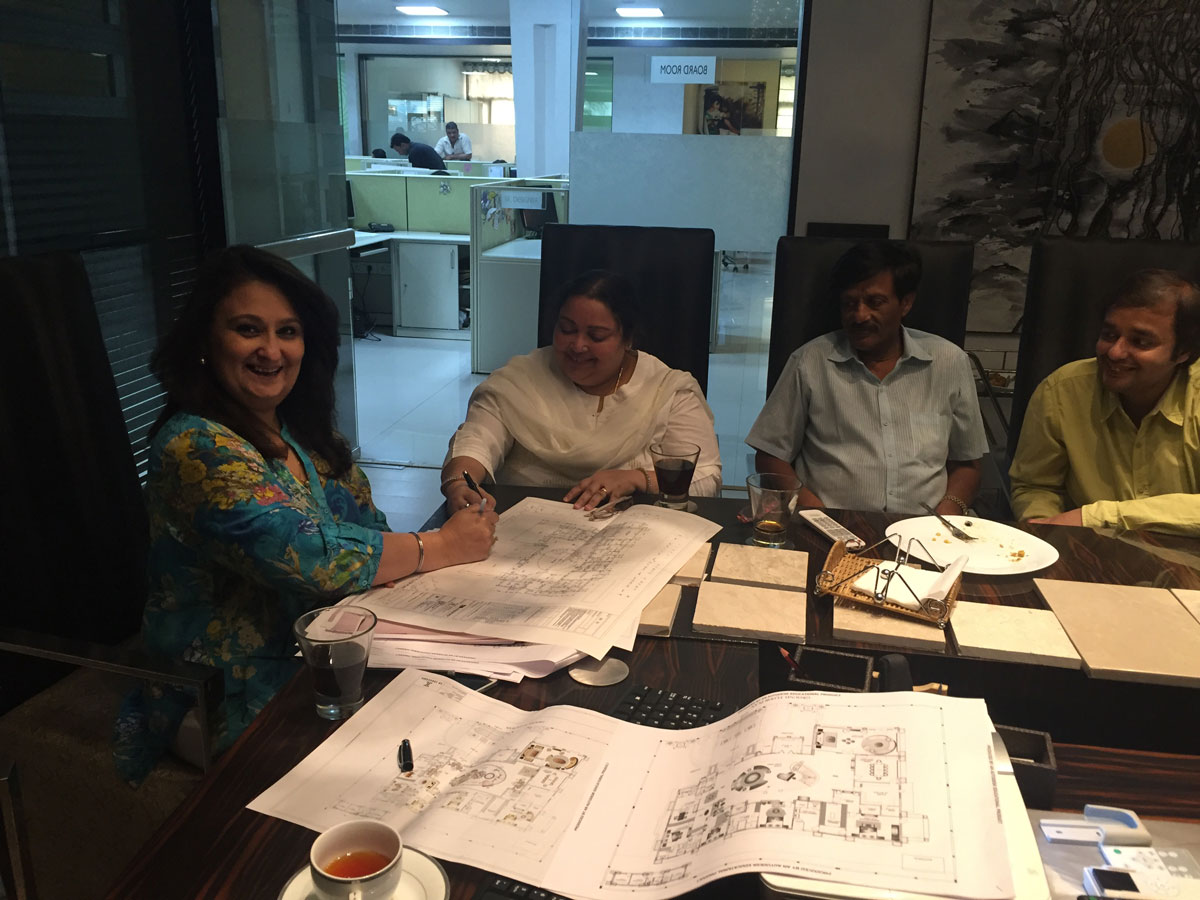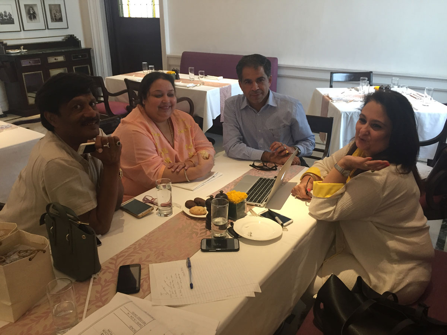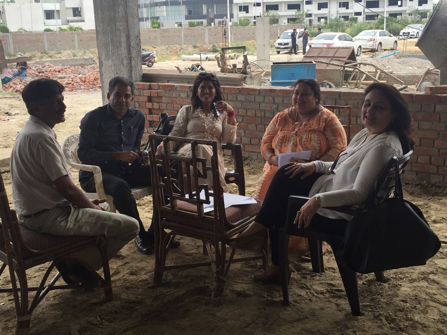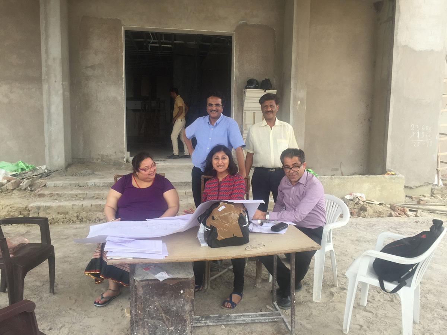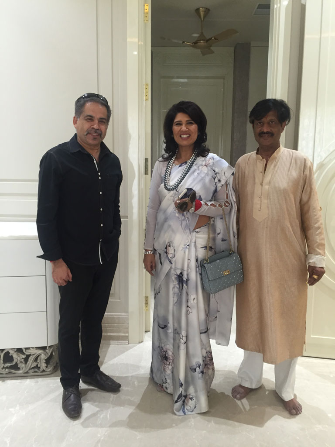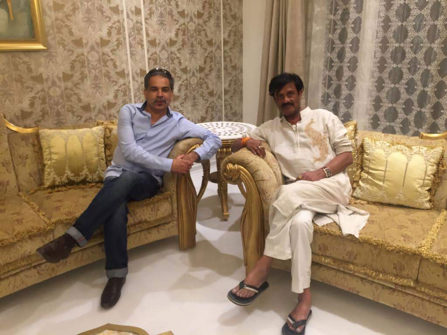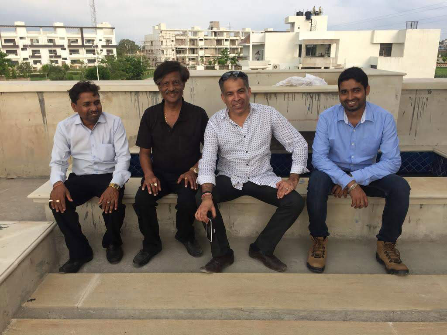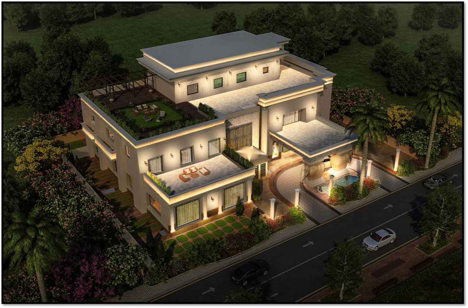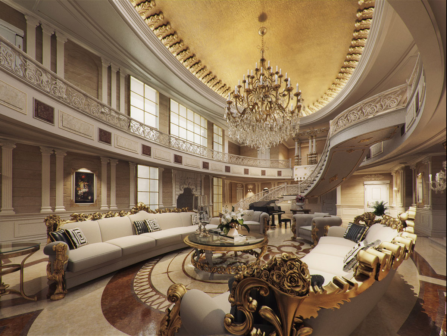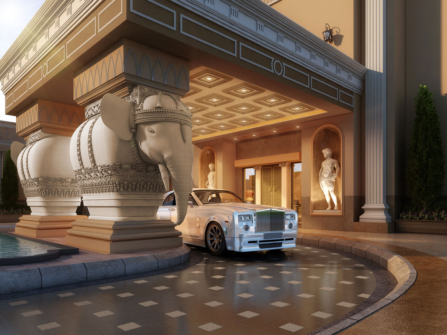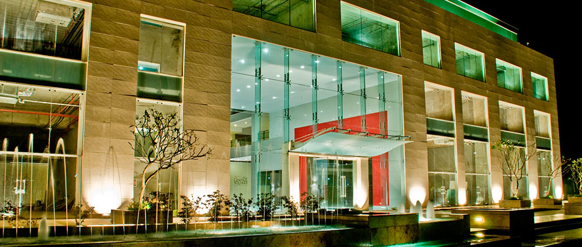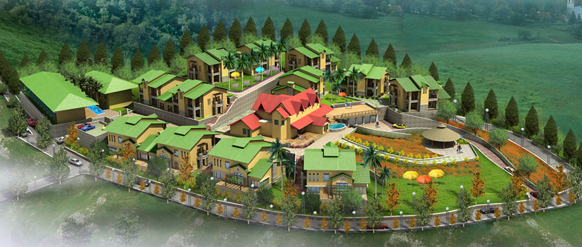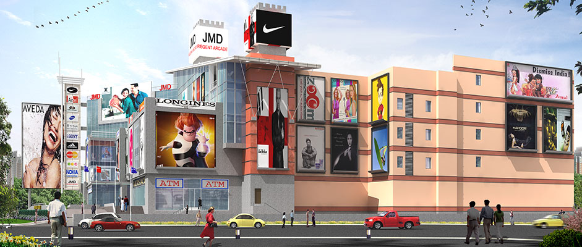The client came to us with a brief to design a villa to accommodate their family of 4.A couple with 2 grown up boys soon to be married. So the house will eventually accommodate 3 couples.
After incorporating the building bye laws, the design was revised keeping the central staircase planning constant but with a square atrium. The villa consists of 8 rooms with family leisure and recreational areas. With a symmetrical planning, niches and curved staircase, the classical theme has been kept intact. Due to reduced size of the built mass, the planning had been made more functional. The sizes of the spaces comparatively reduced as compared to the previous option.The first floor has been designed for the young sons of the family keeping in mind their soon to be extend family. The entirely private floor consists of 2 sets of master bedroom, guest room, dining areas, lounge and pantry for each son. A set of two parlors sits next to the central atrium.The landscaping and façade lighting plays a pivotal role in adding to the grandness of the residence.The entrance lobby is adorned by a grand staircase in middle of a large hall.
